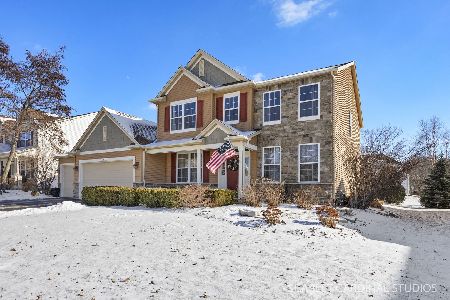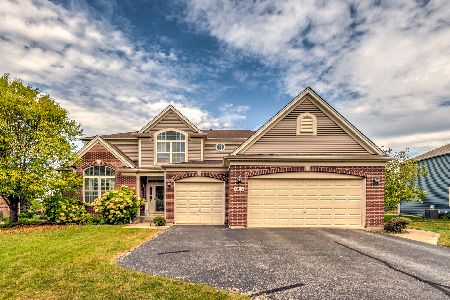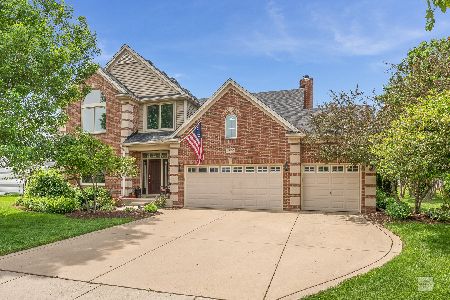1140 Dorr Drive, Sugar Grove, Illinois 60554
$332,000
|
Sold
|
|
| Status: | Closed |
| Sqft: | 2,900 |
| Cost/Sqft: | $117 |
| Beds: | 4 |
| Baths: | 4 |
| Year Built: | 2003 |
| Property Taxes: | $10,113 |
| Days On Market: | 2455 |
| Lot Size: | 0,24 |
Description
Stunning home in desirable Walnut Woods! Bright and airy two-story foyer with hardwood welcomes you into this meticulously maintained home with 1st-floor den. Follow the hardwood into the living room on one side of the dual staircase or to the dining room and kitchen on the other side. The kitchen features granite counters, upgraded 42" cabinets, dbl oven, a large island, and a planning desk. The two-story family room is breathtaking with two walls of windows and a two-story brick fireplace. Upstairs are three bedrooms, a huge hall bathroom and a lovely master suite with a luxury master bathroom, walk-in closet and vaulted ceiling. Don't miss the finished basement with another full bathroom, game room, rec room and tons of storage! Lovely landscaping and a brick paver patio with natural gas line make the backyard a perfect retreat to enjoy the summer! 3-car garage with 7' doors to fit larger vehicles! New A/C (2018). A must see!
Property Specifics
| Single Family | |
| — | |
| — | |
| 2003 | |
| Full | |
| — | |
| No | |
| 0.24 |
| Kane | |
| — | |
| 21 / Monthly | |
| Other | |
| Public | |
| Public Sewer | |
| 10379420 | |
| 1411176014 |
Property History
| DATE: | EVENT: | PRICE: | SOURCE: |
|---|---|---|---|
| 18 Dec, 2019 | Sold | $332,000 | MRED MLS |
| 28 Jun, 2019 | Under contract | $339,900 | MRED MLS |
| — | Last price change | $349,900 | MRED MLS |
| 16 May, 2019 | Listed for sale | $349,900 | MRED MLS |
Room Specifics
Total Bedrooms: 4
Bedrooms Above Ground: 4
Bedrooms Below Ground: 0
Dimensions: —
Floor Type: Carpet
Dimensions: —
Floor Type: Carpet
Dimensions: —
Floor Type: Carpet
Full Bathrooms: 4
Bathroom Amenities: Separate Shower,Double Sink,Soaking Tub
Bathroom in Basement: 1
Rooms: Walk In Closet,Office,Eating Area,Bonus Room,Recreation Room
Basement Description: Partially Finished
Other Specifics
| 3 | |
| — | |
| Asphalt | |
| Patio, Brick Paver Patio | |
| — | |
| 79X126X70X10X124 | |
| Unfinished | |
| Full | |
| Vaulted/Cathedral Ceilings, Hardwood Floors, First Floor Laundry | |
| Double Oven, Dishwasher, Refrigerator, Washer, Dryer, Disposal, Cooktop | |
| Not in DB | |
| Park, Curbs, Sidewalks, Street Lights, Street Paved | |
| — | |
| — | |
| Wood Burning, Attached Fireplace Doors/Screen, Gas Starter, Includes Accessories |
Tax History
| Year | Property Taxes |
|---|---|
| 2019 | $10,113 |
Contact Agent
Nearby Similar Homes
Nearby Sold Comparables
Contact Agent
Listing Provided By
Redfin Corporation







