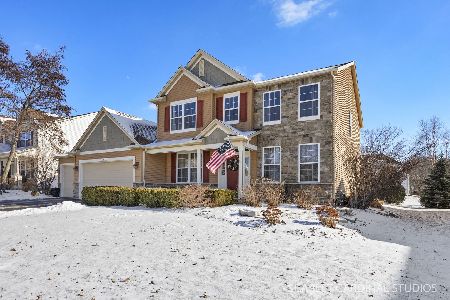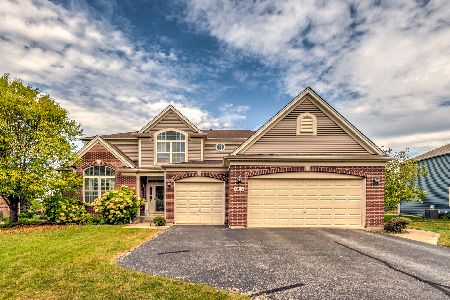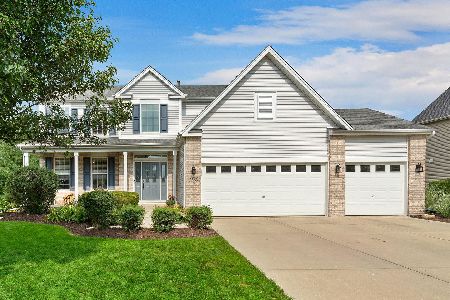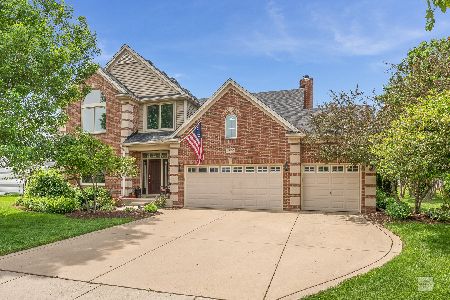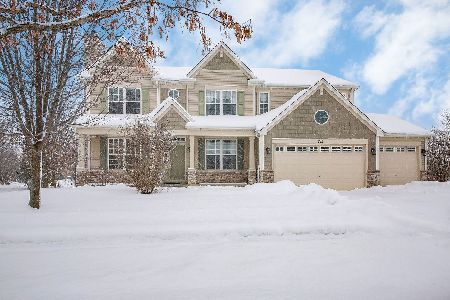1128 Dorr Drive, Sugar Grove, Illinois 60554
$279,000
|
Sold
|
|
| Status: | Closed |
| Sqft: | 2,392 |
| Cost/Sqft: | $121 |
| Beds: | 4 |
| Baths: | 4 |
| Year Built: | 2003 |
| Property Taxes: | $8,810 |
| Days On Market: | 2840 |
| Lot Size: | 0,00 |
Description
Beautiful Walnut Woods home! The first floor features newer carpet, living room, dining room, large kitchen with center island and a family room with a fireplace.Upstairs features 3 bedrooms, a full bathroom and a large master suite with jacuzzi tub, separate shower and double sinks. The finished basement has a large half bath that can easily be converted to a full bath, a 5th bedroom, and a huge recreation room. Be sure to check out the large yard, landscaping, and large back patio with gas hook-up, perfect for summer entertaining. Three car garage and easy access to the expressway- come check it out today!
Property Specifics
| Single Family | |
| — | |
| — | |
| 2003 | |
| Full | |
| HUNTLEIGH | |
| No | |
| — |
| Kane | |
| Walnut Woods | |
| 255 / Annual | |
| Other | |
| Public | |
| Public Sewer | |
| 09929433 | |
| 1411176016 |
Nearby Schools
| NAME: | DISTRICT: | DISTANCE: | |
|---|---|---|---|
|
Grade School
John Shields Elementary School |
302 | — | |
|
Middle School
Harter Middle School |
302 | Not in DB | |
|
High School
Kaneland High School |
302 | Not in DB | |
Property History
| DATE: | EVENT: | PRICE: | SOURCE: |
|---|---|---|---|
| 3 Oct, 2015 | Under contract | $0 | MRED MLS |
| 29 Jul, 2015 | Listed for sale | $0 | MRED MLS |
| 4 Jun, 2018 | Sold | $279,000 | MRED MLS |
| 10 May, 2018 | Under contract | $289,900 | MRED MLS |
| 26 Apr, 2018 | Listed for sale | $289,900 | MRED MLS |
| 8 Oct, 2021 | Sold | $416,000 | MRED MLS |
| 15 Sep, 2021 | Under contract | $407,000 | MRED MLS |
| 13 Sep, 2021 | Listed for sale | $407,000 | MRED MLS |
| 8 Jul, 2022 | Sold | $440,000 | MRED MLS |
| 25 Apr, 2022 | Under contract | $426,000 | MRED MLS |
| 21 Apr, 2022 | Listed for sale | $426,000 | MRED MLS |
Room Specifics
Total Bedrooms: 4
Bedrooms Above Ground: 4
Bedrooms Below Ground: 0
Dimensions: —
Floor Type: Carpet
Dimensions: —
Floor Type: Carpet
Dimensions: —
Floor Type: Carpet
Full Bathrooms: 4
Bathroom Amenities: Whirlpool,Separate Shower,Double Sink,Soaking Tub
Bathroom in Basement: 1
Rooms: Breakfast Room,Recreation Room,Walk In Closet
Basement Description: Partially Finished
Other Specifics
| 3 | |
| Concrete Perimeter | |
| Concrete | |
| Patio | |
| — | |
| 157 X 28 X 81 X 113 X 100 | |
| — | |
| Full | |
| — | |
| Range, Microwave, Dishwasher, Refrigerator, Disposal | |
| Not in DB | |
| — | |
| — | |
| — | |
| Wood Burning |
Tax History
| Year | Property Taxes |
|---|---|
| 2018 | $8,810 |
| 2021 | $8,692 |
Contact Agent
Nearby Similar Homes
Nearby Sold Comparables
Contact Agent
Listing Provided By
Redfin Corporation


