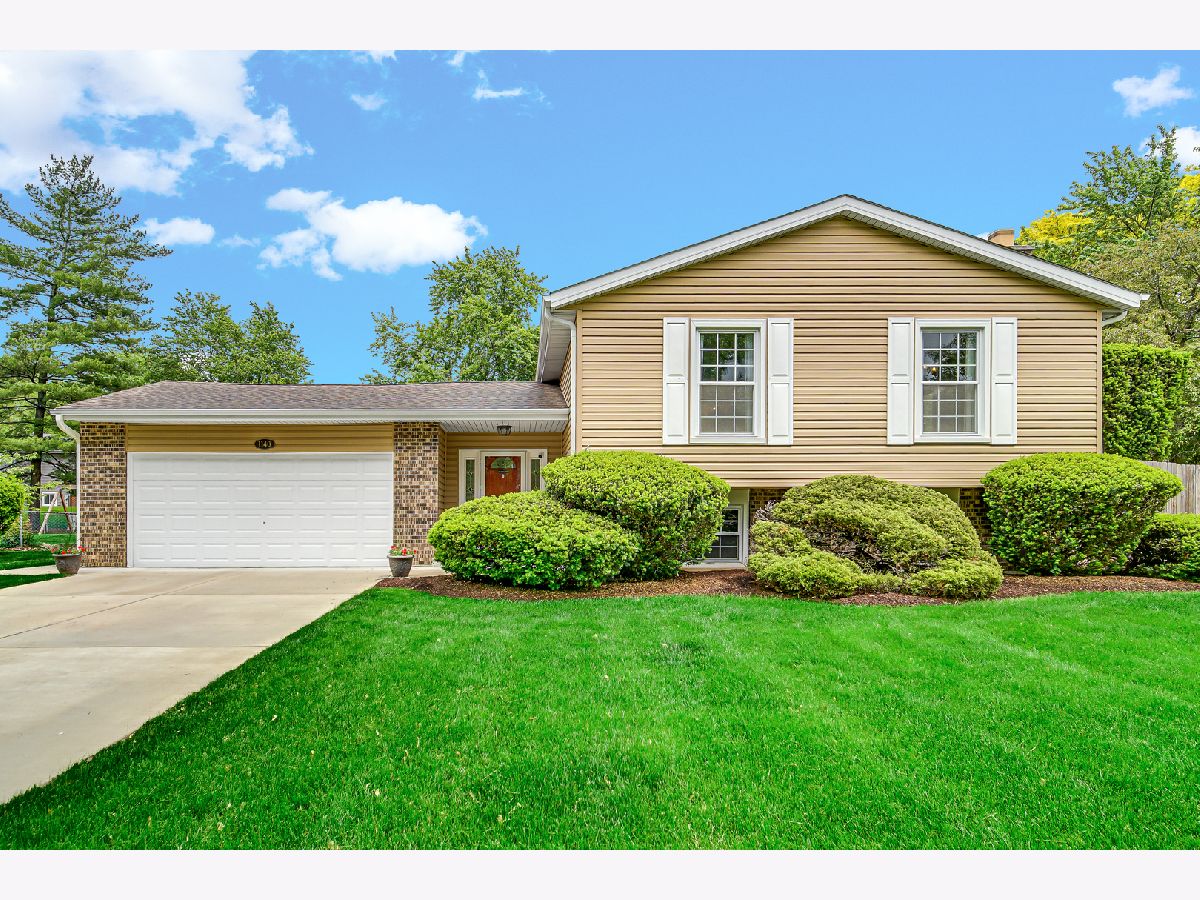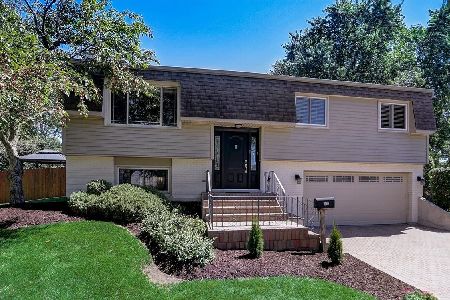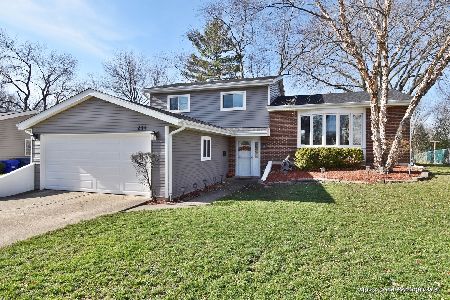1140 Essel Court, Wheaton, Illinois 60189
$487,500
|
Sold
|
|
| Status: | Closed |
| Sqft: | 2,636 |
| Cost/Sqft: | $176 |
| Beds: | 4 |
| Baths: | 2 |
| Year Built: | 1974 |
| Property Taxes: | $8,417 |
| Days On Market: | 621 |
| Lot Size: | 0,27 |
Description
Welcome to Briarcliffe in South Wheaton, where this inviting 4-bedroom, 2-bath home awaits you on a serene cul-de-sac. Meticulously maintained and freshly painted, the main level showcases hardwood flooring throughout and a generous kitchen with granite counters and Stainless-Steel appliances. In addition, the main level features a spacious dining room, living room, three bedrooms, and a bathroom. The lower level boasts an enormous family room with a cozy fireplace and an abundance of windows, perfect for entertaining. A private fourth bedroom and full bathroom on the lower level offer a tranquil escape. Step outside to enjoy the expansive outdoor space, including two decks, two gorgeous apple trees, a patio area, and a sprawling fenced backyard, perfect for hosting large gatherings. This home is located within the highly-rated District 200, encompassing Weisbrook Elementary, Hubble Middle, and Wheaton Warrenville South High School. Positioned near I88 and 355, Morton Arboretum, shopping, restaurants, and forest preserves for added convenience.
Property Specifics
| Single Family | |
| — | |
| — | |
| 1974 | |
| — | |
| — | |
| No | |
| 0.27 |
| — | |
| Briarcliffe | |
| — / Not Applicable | |
| — | |
| — | |
| — | |
| 12058619 | |
| 0534104005 |
Nearby Schools
| NAME: | DISTRICT: | DISTANCE: | |
|---|---|---|---|
|
Grade School
Wiesbrook Elementary School |
200 | — | |
|
Middle School
Hubble Middle School |
200 | Not in DB | |
|
High School
Wheaton Warrenville South H S |
200 | Not in DB | |
Property History
| DATE: | EVENT: | PRICE: | SOURCE: |
|---|---|---|---|
| 10 Jun, 2024 | Sold | $487,500 | MRED MLS |
| 20 May, 2024 | Under contract | $465,000 | MRED MLS |
| 17 May, 2024 | Listed for sale | $465,000 | MRED MLS |


























Room Specifics
Total Bedrooms: 4
Bedrooms Above Ground: 4
Bedrooms Below Ground: 0
Dimensions: —
Floor Type: —
Dimensions: —
Floor Type: —
Dimensions: —
Floor Type: —
Full Bathrooms: 2
Bathroom Amenities: Whirlpool
Bathroom in Basement: 1
Rooms: —
Basement Description: Finished
Other Specifics
| 2.5 | |
| — | |
| Concrete | |
| — | |
| — | |
| 45X120X84X60X132 | |
| — | |
| — | |
| — | |
| — | |
| Not in DB | |
| — | |
| — | |
| — | |
| — |
Tax History
| Year | Property Taxes |
|---|---|
| 2024 | $8,417 |
Contact Agent
Nearby Similar Homes
Nearby Sold Comparables
Contact Agent
Listing Provided By
Compass






