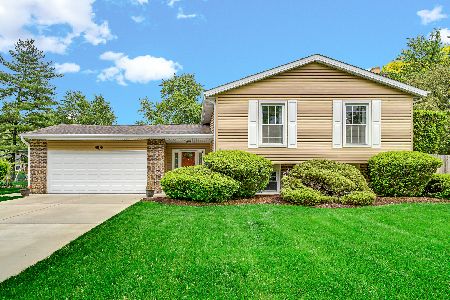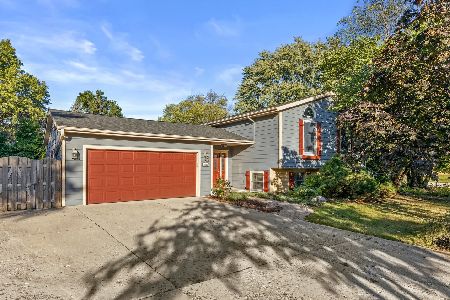1130 Essel Court, Wheaton, Illinois 60189
$390,000
|
Sold
|
|
| Status: | Closed |
| Sqft: | 1,800 |
| Cost/Sqft: | $208 |
| Beds: | 3 |
| Baths: | 2 |
| Year Built: | 1973 |
| Property Taxes: | $6,136 |
| Days On Market: | 1265 |
| Lot Size: | 0,27 |
Description
You will love this well maintained and updated home from the moment you arrive, with highly rated Wheaton schools! The phenomenal kitchen features Shaker style cabinetry, granite counters, backsplash, stainless appliances and wood grain porcelain flooring which overlooks the dining area. The sliding glass doors lead to your outdoor oasis! The multi-tiered deck and lower patio provides plenty of space for entertaining. The heated pool, with new liner, offers a great place to relax and soak up some sun, or enjoy the shade under the gazebo. Back inside, updates include the main bathroom remodeled in 2021 with porcelain tile. Lower level bathroom remodeled in 2019. New furnace installed in 2018 and air conditioner in 2019. You will appreciate the thoughtful features such as the motorized shades for patio door and living room window, Plantation shutters in bedrooms, brick driveway and steps. Lots of hangout space in the lower level family room and interior access to the garage. This one won't last!
Property Specifics
| Single Family | |
| — | |
| — | |
| 1973 | |
| — | |
| — | |
| No | |
| 0.27 |
| Du Page | |
| Briarcliffe South | |
| — / Not Applicable | |
| — | |
| — | |
| — | |
| 11486147 | |
| 0534104006 |
Nearby Schools
| NAME: | DISTRICT: | DISTANCE: | |
|---|---|---|---|
|
Grade School
Wiesbrook Elementary School |
200 | — | |
|
Middle School
Hubble Middle School |
200 | Not in DB | |
|
High School
Wheaton Warrenville South H S |
200 | Not in DB | |
Property History
| DATE: | EVENT: | PRICE: | SOURCE: |
|---|---|---|---|
| 16 Sep, 2022 | Sold | $390,000 | MRED MLS |
| 15 Aug, 2022 | Under contract | $375,000 | MRED MLS |
| 12 Aug, 2022 | Listed for sale | $375,000 | MRED MLS |
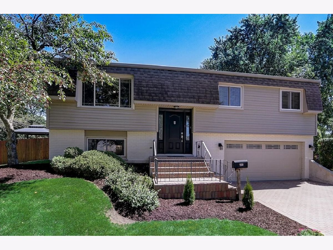
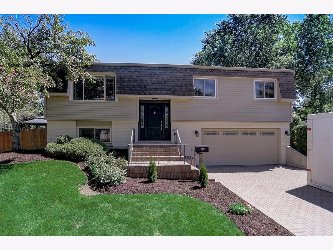
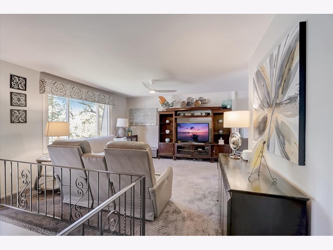
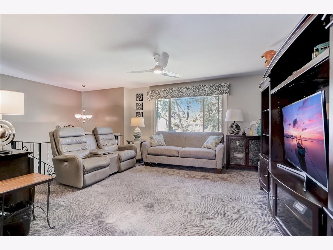
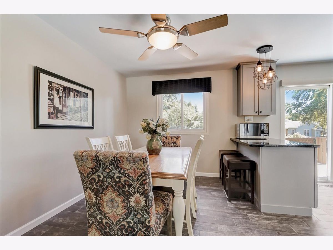
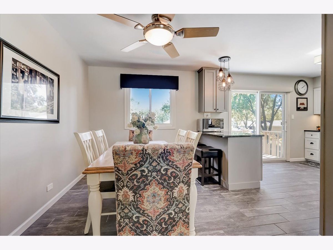
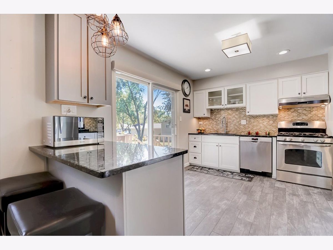
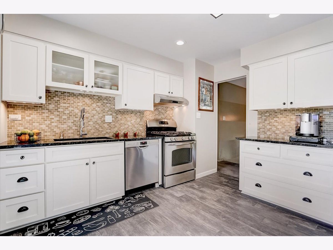
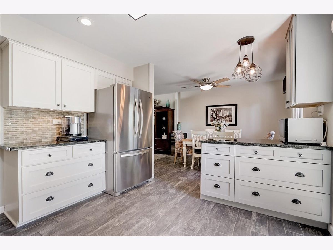
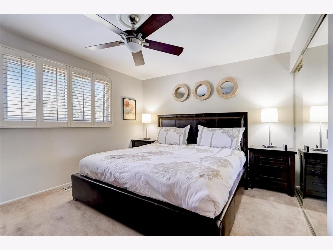
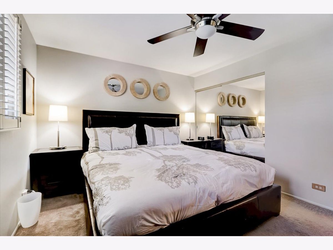
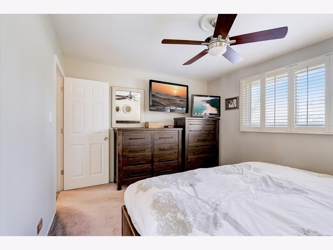
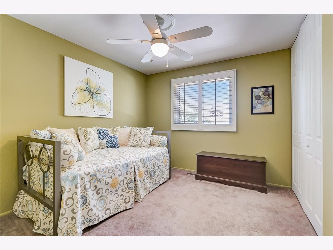
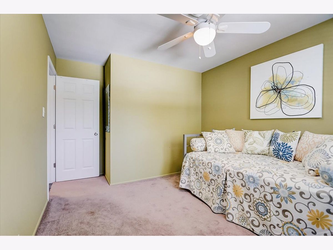
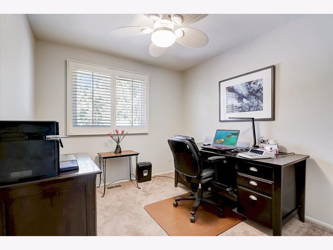
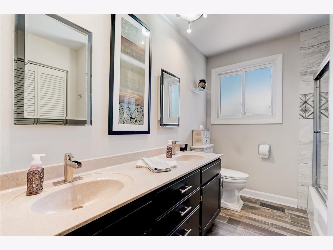
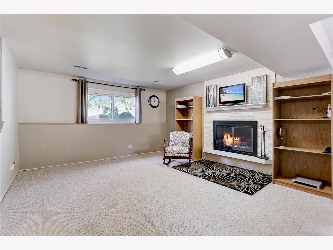
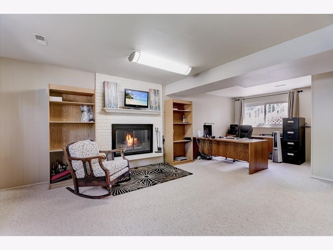
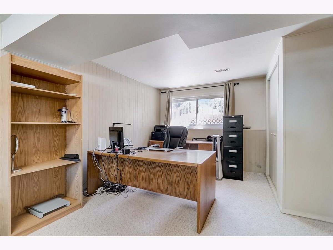
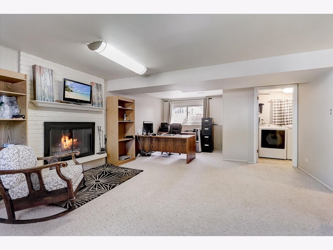
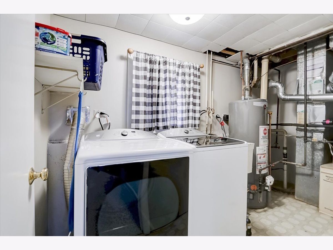
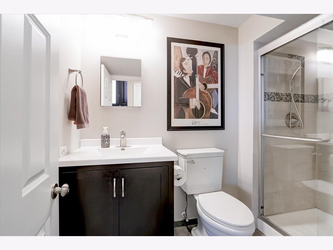
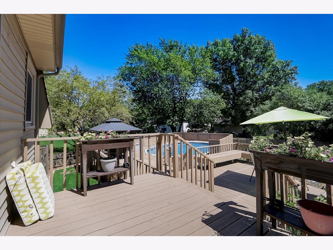
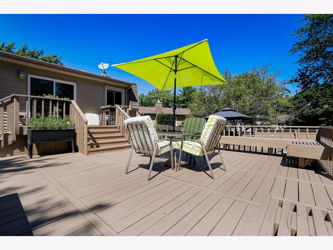
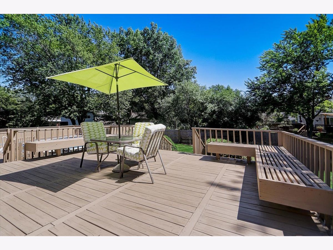
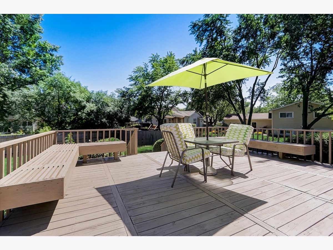
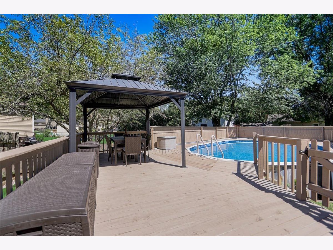
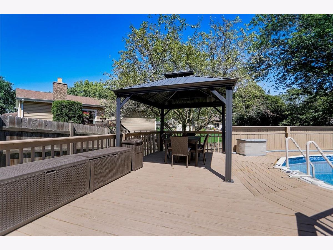
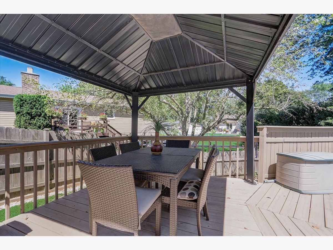
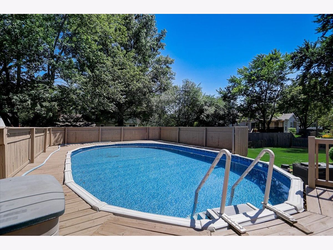
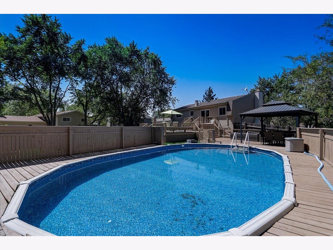
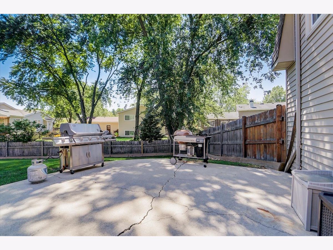
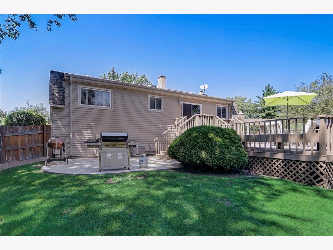
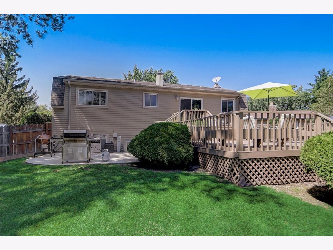
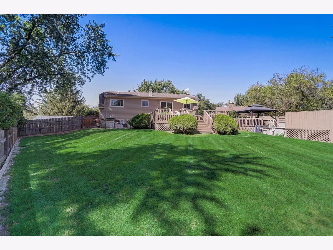
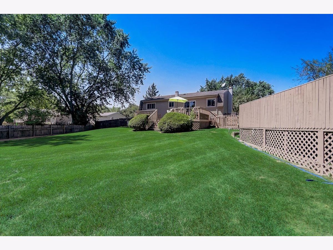
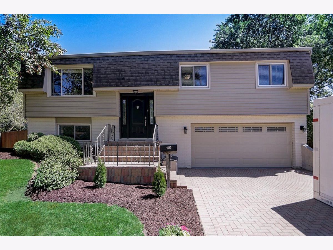
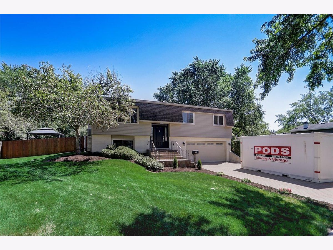
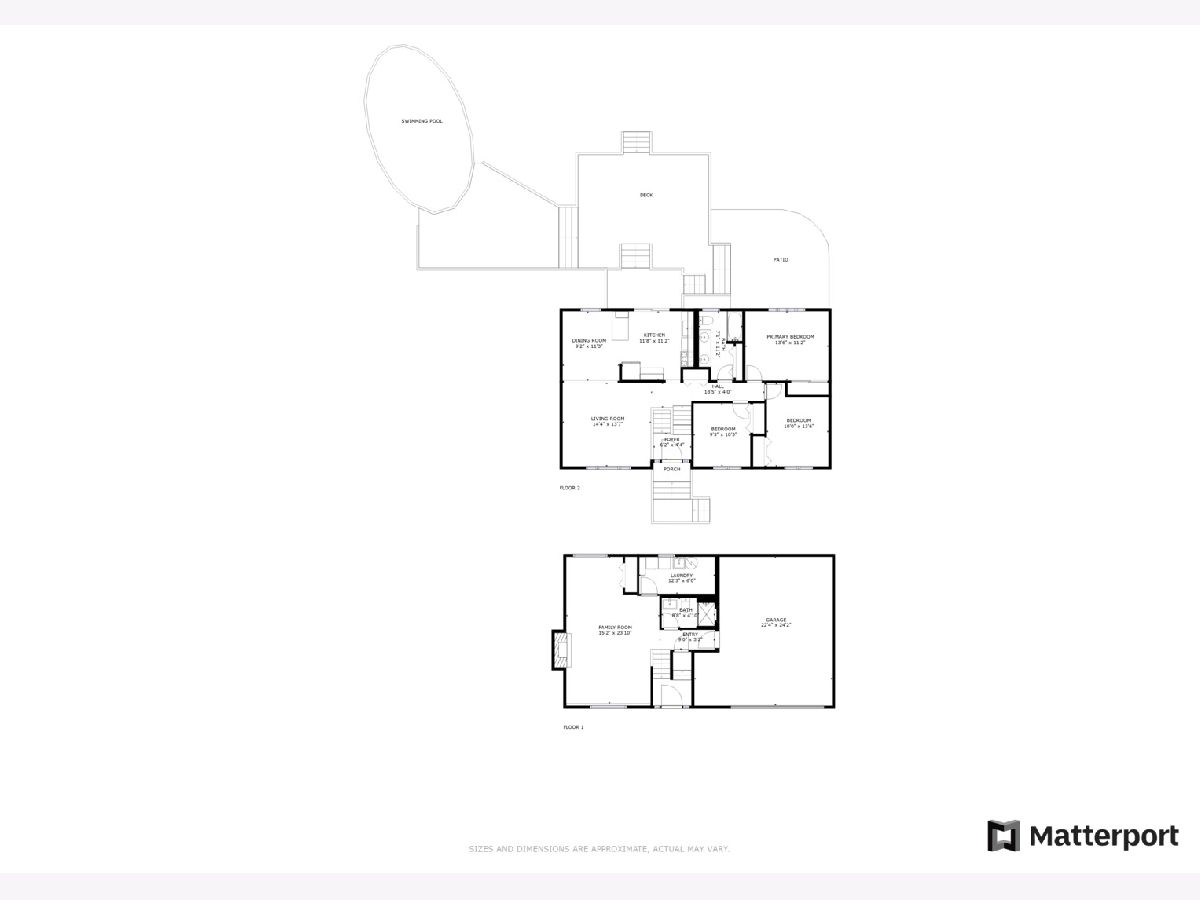
Room Specifics
Total Bedrooms: 3
Bedrooms Above Ground: 3
Bedrooms Below Ground: 0
Dimensions: —
Floor Type: —
Dimensions: —
Floor Type: —
Full Bathrooms: 2
Bathroom Amenities: Double Sink,Garden Tub,European Shower
Bathroom in Basement: 1
Rooms: —
Basement Description: Finished
Other Specifics
| 2.5 | |
| — | |
| — | |
| — | |
| — | |
| 11761 | |
| Full,Pull Down Stair,Unfinished | |
| — | |
| — | |
| — | |
| Not in DB | |
| — | |
| — | |
| — | |
| — |
Tax History
| Year | Property Taxes |
|---|---|
| 2022 | $6,136 |
Contact Agent
Nearby Similar Homes
Nearby Sold Comparables
Contact Agent
Listing Provided By
Redfin Corporation


