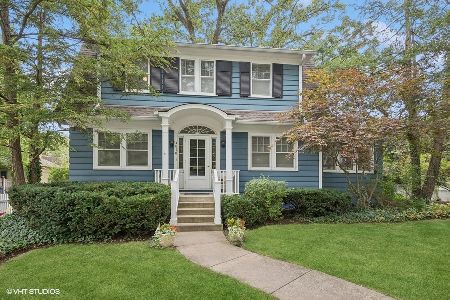1140 Forest Avenue, Wilmette, Illinois 60091
$620,000
|
Sold
|
|
| Status: | Closed |
| Sqft: | 2,600 |
| Cost/Sqft: | $269 |
| Beds: | 3 |
| Baths: | 2 |
| Year Built: | 1951 |
| Property Taxes: | $16,488 |
| Days On Market: | 2405 |
| Lot Size: | 0,19 |
Description
EAST WILMETTE! Charming Cape Cod home in E. Wilmette! Spacious foyer welcomes you to this lovely, surprisingly spacious home with 3 bedrooms and 2 baths. The 1st flr includes, a pretty living room w/gas log fplc, built-in bookshelves, storage & bay window. Adjacent to the LR is a comfortable, skylit fam rm w/French doors opening to private patio. Sunlit dining room w/bay window & hdwd flr. Very large kitchen with a large, skylit cathedral ceiling eating area that has expansive glass doors & windows overlooking lush back yard w/perennial gardens. A convenient 1st flr master bedroom & full bath complete the first floor. The second floor has 2 attractive bedrooms 1 with skylight that share a hall bath. Built-in bookcases in the 2nd flr landing and two storage/linen closets. Pretty hardwood floors throughout. A few updates and this home will be perfect! This location can't be beat! Walk to Metra, downtown shopping, bicycle trail and beach! 24 hour notice please
Property Specifics
| Single Family | |
| — | |
| Cape Cod | |
| 1951 | |
| Partial | |
| — | |
| No | |
| 0.19 |
| Cook | |
| — | |
| — / Not Applicable | |
| None | |
| Lake Michigan | |
| Public Sewer | |
| 10419771 | |
| 05273150120000 |
Nearby Schools
| NAME: | DISTRICT: | DISTANCE: | |
|---|---|---|---|
|
Grade School
Central Elementary School |
39 | — | |
|
Middle School
Highcrest Middle School |
39 | Not in DB | |
|
High School
New Trier Twp H.s. Northfield/wi |
203 | Not in DB | |
|
Alternate Junior High School
Wilmette Junior High School |
— | Not in DB | |
Property History
| DATE: | EVENT: | PRICE: | SOURCE: |
|---|---|---|---|
| 17 Dec, 2019 | Sold | $620,000 | MRED MLS |
| 5 Nov, 2019 | Under contract | $699,000 | MRED MLS |
| — | Last price change | $775,000 | MRED MLS |
| 17 Jun, 2019 | Listed for sale | $775,000 | MRED MLS |
Room Specifics
Total Bedrooms: 3
Bedrooms Above Ground: 3
Bedrooms Below Ground: 0
Dimensions: —
Floor Type: Hardwood
Dimensions: —
Floor Type: Hardwood
Full Bathrooms: 2
Bathroom Amenities: —
Bathroom in Basement: 0
Rooms: Eating Area
Basement Description: Unfinished
Other Specifics
| 2 | |
| — | |
| — | |
| — | |
| Corner Lot | |
| 75 X 110 | |
| — | |
| None | |
| — | |
| Range, Dishwasher, Refrigerator, Disposal | |
| Not in DB | |
| — | |
| — | |
| — | |
| Gas Log |
Tax History
| Year | Property Taxes |
|---|---|
| 2019 | $16,488 |
Contact Agent
Nearby Similar Homes
Nearby Sold Comparables
Contact Agent
Listing Provided By
@properties






