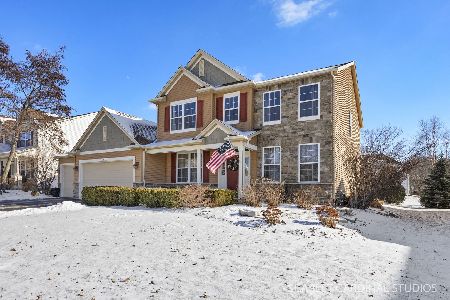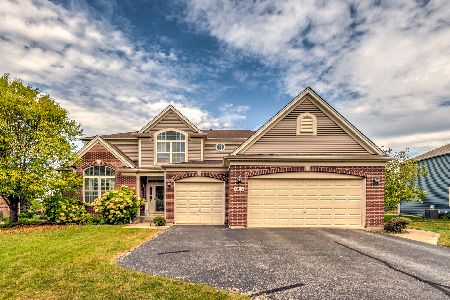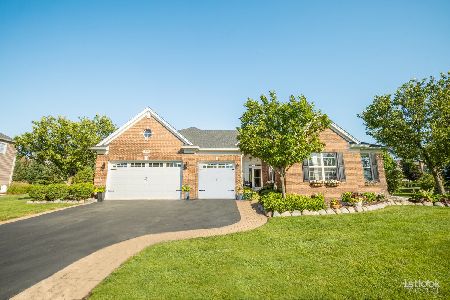1140 Hall Street, Sugar Grove, Illinois 60554
$355,000
|
Sold
|
|
| Status: | Closed |
| Sqft: | 2,266 |
| Cost/Sqft: | $152 |
| Beds: | 4 |
| Baths: | 4 |
| Year Built: | 2002 |
| Property Taxes: | $8,618 |
| Days On Market: | 1762 |
| Lot Size: | 0,23 |
Description
Welcome to this extraordinary home featuring 9' ceilings, a finished walk-out basement with half bath and a first-floor den that could be a bedroom if needed. Expansive kitchen with granite counters, stainless steel appliances, island and abundant cabinetry. Eating area with bay window offering access to your deck. Light-filled family room with fireplace. Living room with vaulted ceiling and palladium window. Dining room with updated light fixture. Cathedral ceiling in your master bedroom with a palladium window and walk-in closet. Luxurious master bath with double sink and separate tub and shower. Additional bedrooms and hall bath with double sinks and linen closet completes your second level. Finished walk-out basement boasts a second family room a bonus space, abundant storage and half bath. Step out to your brick-paver patio from your basement to enjoy all this backyard has to offer. Three car garage. Don't let this exceptional home with a charming front porch pass you by.
Property Specifics
| Single Family | |
| — | |
| Traditional | |
| 2002 | |
| Full,Walkout | |
| BAYVIEW | |
| No | |
| 0.23 |
| Kane | |
| Walnut Woods | |
| 311 / Annual | |
| Other | |
| Public | |
| Public Sewer | |
| 11047000 | |
| 1411129016 |
Nearby Schools
| NAME: | DISTRICT: | DISTANCE: | |
|---|---|---|---|
|
Grade School
John Shields Elementary School |
302 | — | |
|
Middle School
Harter Middle School |
302 | Not in DB | |
|
High School
Kaneland High School |
302 | Not in DB | |
Property History
| DATE: | EVENT: | PRICE: | SOURCE: |
|---|---|---|---|
| 16 Sep, 2009 | Sold | $298,000 | MRED MLS |
| 25 Jul, 2009 | Under contract | $319,900 | MRED MLS |
| 24 Jun, 2009 | Listed for sale | $319,900 | MRED MLS |
| 29 Jul, 2015 | Sold | $305,000 | MRED MLS |
| 23 Jun, 2015 | Under contract | $314,900 | MRED MLS |
| 16 Jun, 2015 | Listed for sale | $314,900 | MRED MLS |
| 14 May, 2021 | Sold | $355,000 | MRED MLS |
| 12 Apr, 2021 | Under contract | $345,000 | MRED MLS |
| 8 Apr, 2021 | Listed for sale | $345,000 | MRED MLS |
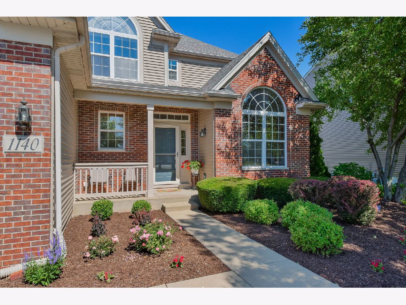
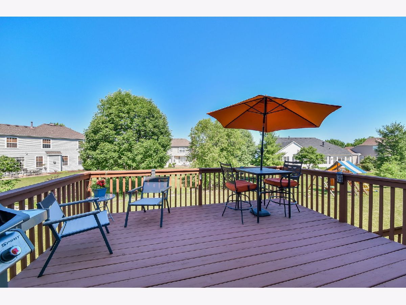
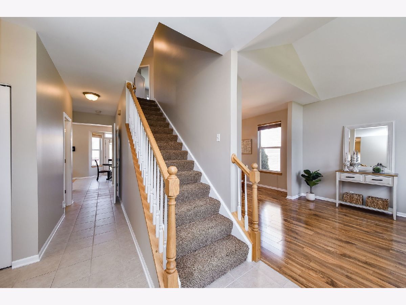
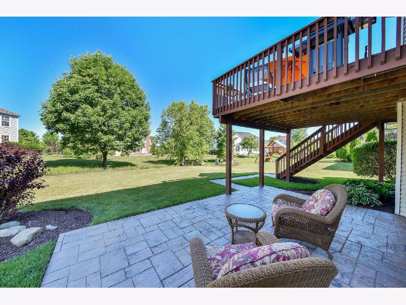
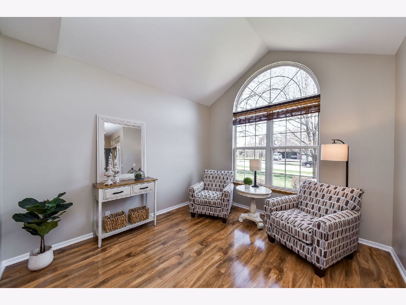
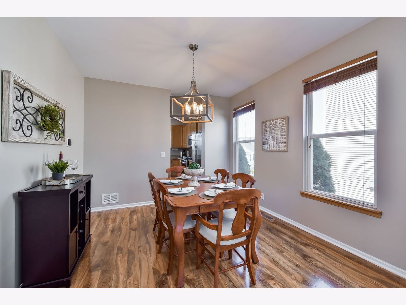
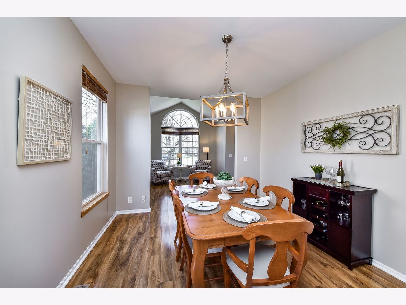
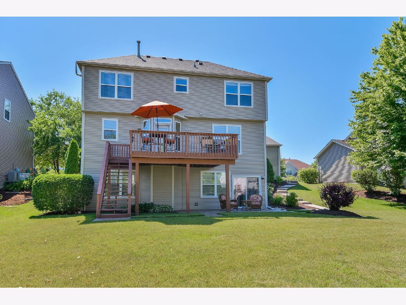
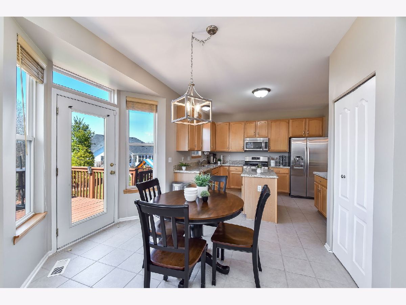
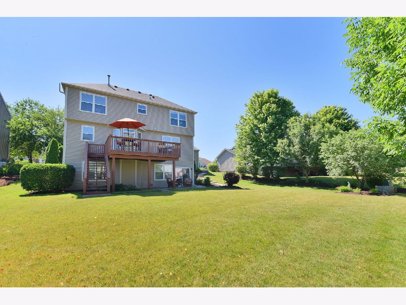
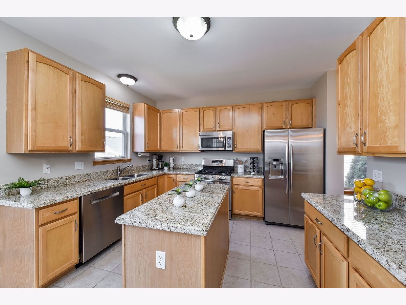
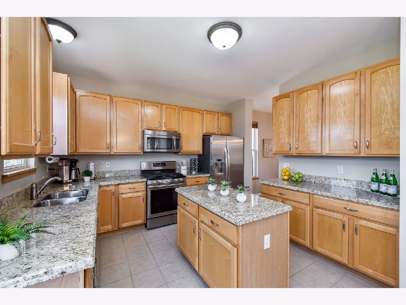
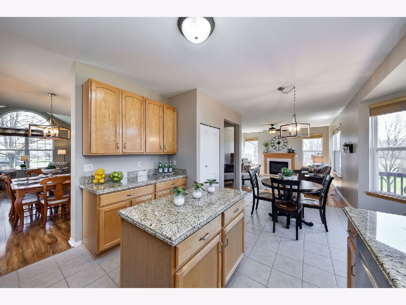
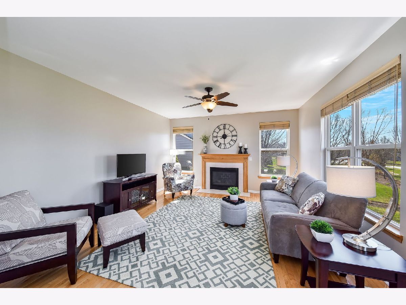
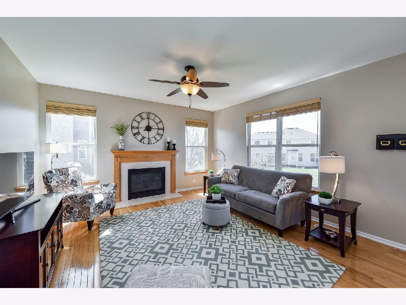
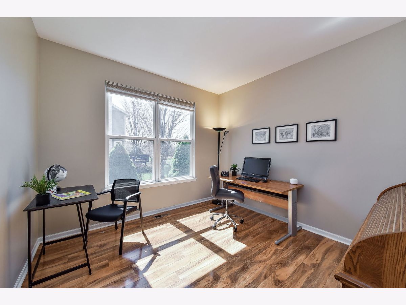
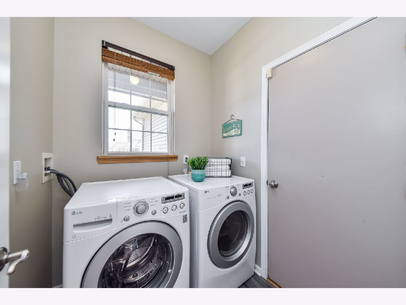
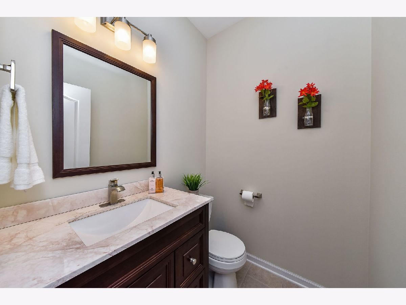
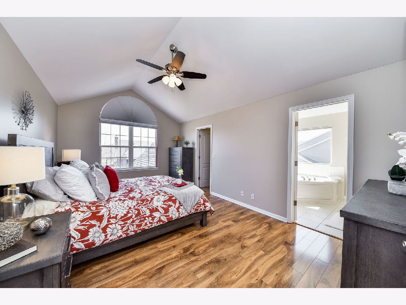
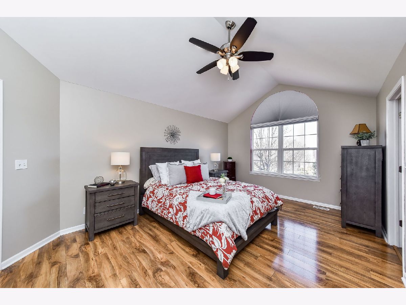
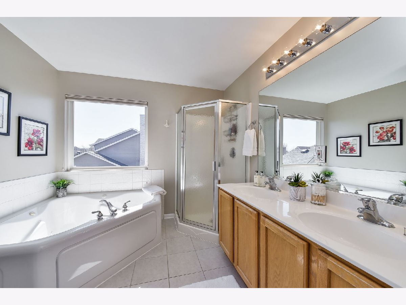
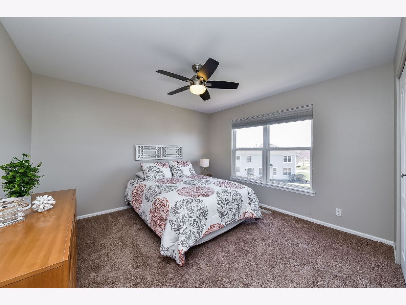
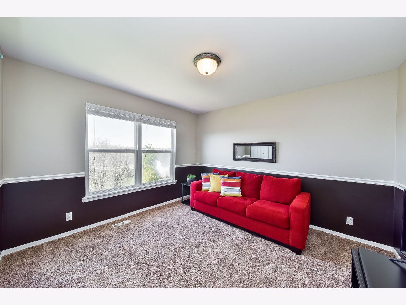
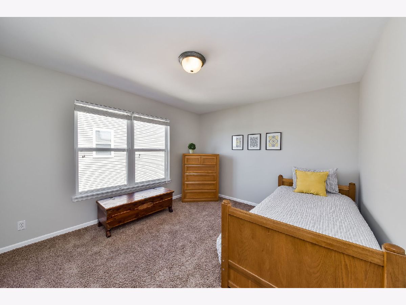
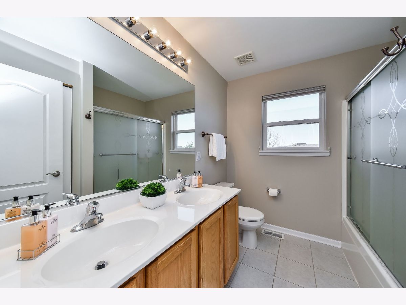
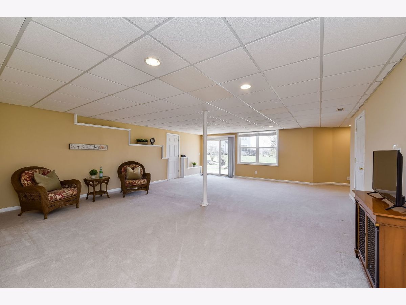
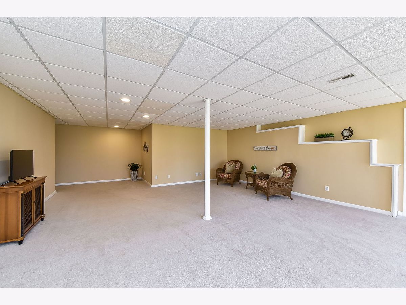
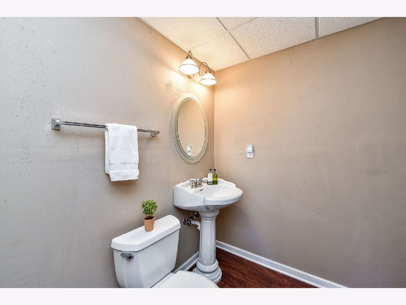
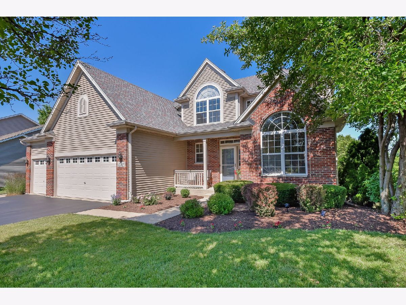
Room Specifics
Total Bedrooms: 4
Bedrooms Above Ground: 4
Bedrooms Below Ground: 0
Dimensions: —
Floor Type: Carpet
Dimensions: —
Floor Type: Carpet
Dimensions: —
Floor Type: Carpet
Full Bathrooms: 4
Bathroom Amenities: Separate Shower,Double Sink
Bathroom in Basement: 1
Rooms: Office,Foyer,Family Room,Bonus Room
Basement Description: Finished,Exterior Access
Other Specifics
| 3 | |
| — | |
| Asphalt | |
| Deck, Porch, Brick Paver Patio, Storms/Screens | |
| Mature Trees | |
| 79X125X85X143 | |
| — | |
| Full | |
| Vaulted/Cathedral Ceilings, Wood Laminate Floors, First Floor Laundry, Walk-In Closet(s) | |
| Range, Microwave, Dishwasher, Refrigerator, Washer, Dryer, Disposal, Stainless Steel Appliance(s) | |
| Not in DB | |
| Park, Lake, Curbs, Sidewalks, Street Lights | |
| — | |
| — | |
| Gas Log |
Tax History
| Year | Property Taxes |
|---|---|
| 2009 | $7,211 |
| 2015 | $7,530 |
| 2021 | $8,618 |
Contact Agent
Nearby Similar Homes
Nearby Sold Comparables
Contact Agent
Listing Provided By
Keller Williams Inspire - Geneva


