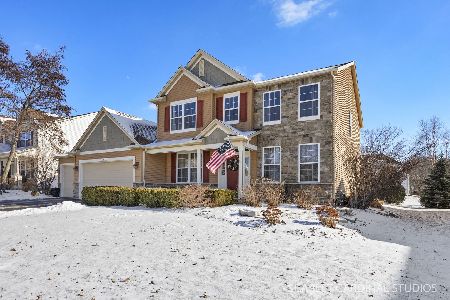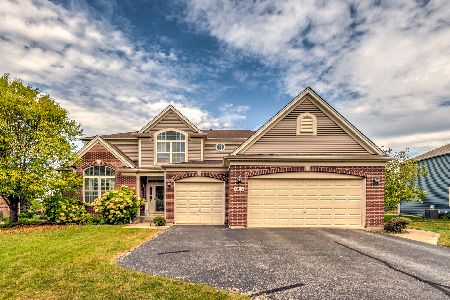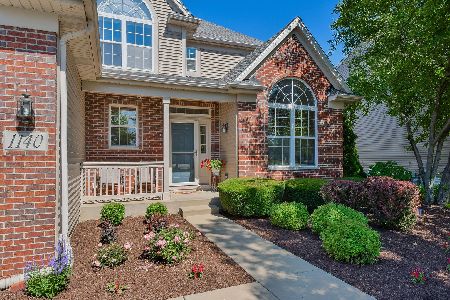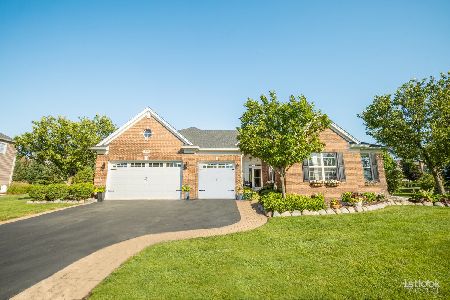1140 Hall Street, Sugar Grove, Illinois 60554
$298,000
|
Sold
|
|
| Status: | Closed |
| Sqft: | 2,349 |
| Cost/Sqft: | $136 |
| Beds: | 4 |
| Baths: | 4 |
| Year Built: | 2002 |
| Property Taxes: | $7,211 |
| Days On Market: | 6068 |
| Lot Size: | 0,00 |
Description
Three beautifully-finished levels of Home Sweet Home! 3200sf of living area, including walkout lower level with bath! Great outdoor living areas w/ large deck & stamped concrete patio, enhanced with eye-catching professional landscaping. Fine architectural details grace the home, from palladian windows & cathedral ceilings to designer paint colors, hardwood & tile floors. Nice location in family-friendly subdivision!
Property Specifics
| Single Family | |
| — | |
| Traditional | |
| 2002 | |
| Full,Walkout | |
| BAYVIEW | |
| No | |
| 0 |
| Kane | |
| Walnut Woods | |
| 240 / Annual | |
| Insurance | |
| Public | |
| Public Sewer | |
| 07254371 | |
| 1411129016 |
Nearby Schools
| NAME: | DISTRICT: | DISTANCE: | |
|---|---|---|---|
|
Grade School
John Shields Elementary School |
302 | — | |
|
Middle School
Kaneland Middle School |
302 | Not in DB | |
|
High School
Kaneland Senior High School |
302 | Not in DB | |
Property History
| DATE: | EVENT: | PRICE: | SOURCE: |
|---|---|---|---|
| 16 Sep, 2009 | Sold | $298,000 | MRED MLS |
| 25 Jul, 2009 | Under contract | $319,900 | MRED MLS |
| 24 Jun, 2009 | Listed for sale | $319,900 | MRED MLS |
| 29 Jul, 2015 | Sold | $305,000 | MRED MLS |
| 23 Jun, 2015 | Under contract | $314,900 | MRED MLS |
| 16 Jun, 2015 | Listed for sale | $314,900 | MRED MLS |
| 14 May, 2021 | Sold | $355,000 | MRED MLS |
| 12 Apr, 2021 | Under contract | $345,000 | MRED MLS |
| 8 Apr, 2021 | Listed for sale | $345,000 | MRED MLS |
Room Specifics
Total Bedrooms: 4
Bedrooms Above Ground: 4
Bedrooms Below Ground: 0
Dimensions: —
Floor Type: Carpet
Dimensions: —
Floor Type: Carpet
Dimensions: —
Floor Type: Carpet
Full Bathrooms: 4
Bathroom Amenities: Whirlpool,Separate Shower,Double Sink
Bathroom in Basement: 1
Rooms: Den,Recreation Room,Utility Room-1st Floor
Basement Description: Finished,Exterior Access
Other Specifics
| 3 | |
| Concrete Perimeter | |
| Asphalt | |
| Deck, Patio | |
| Landscaped | |
| 79X125X84X143 | |
| Unfinished | |
| Full | |
| Vaulted/Cathedral Ceilings | |
| Range, Microwave, Dishwasher, Refrigerator, Washer, Dryer, Disposal | |
| Not in DB | |
| Sidewalks, Street Lights, Street Paved | |
| — | |
| — | |
| Gas Log |
Tax History
| Year | Property Taxes |
|---|---|
| 2009 | $7,211 |
| 2015 | $7,530 |
| 2021 | $8,618 |
Contact Agent
Nearby Similar Homes
Nearby Sold Comparables
Contact Agent
Listing Provided By
Keller Williams Fox Valley Realty








