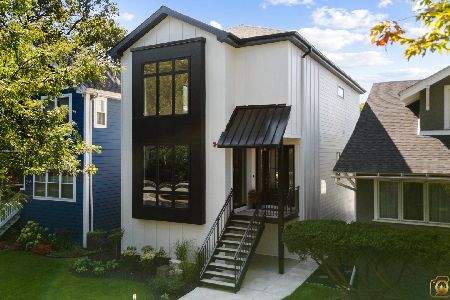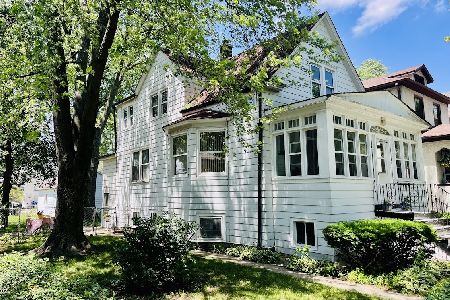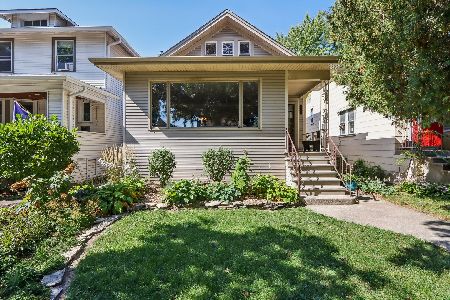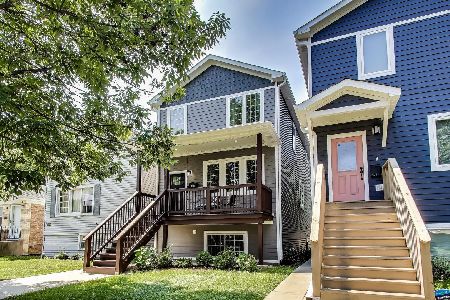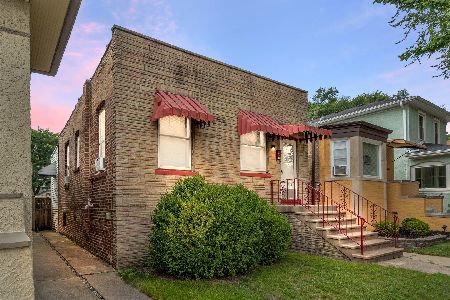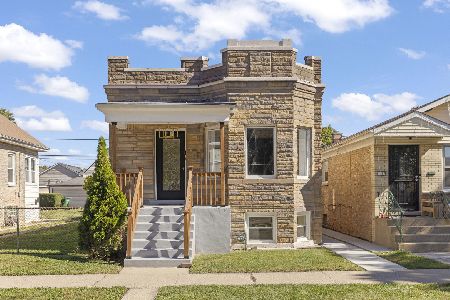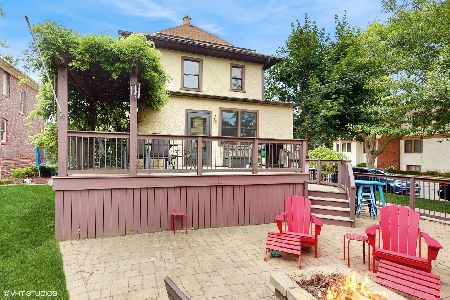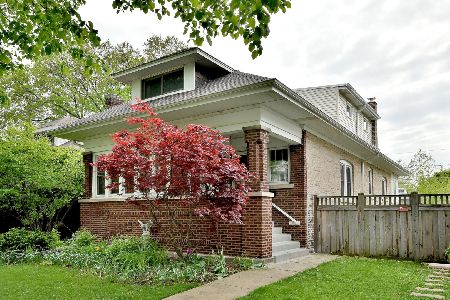1140 Oak Park Avenue, Oak Park, Illinois 60304
$669,000
|
Sold
|
|
| Status: | Closed |
| Sqft: | 3,740 |
| Cost/Sqft: | $179 |
| Beds: | 4 |
| Baths: | 5 |
| Year Built: | 1922 |
| Property Taxes: | $7,334 |
| Days On Market: | 1434 |
| Lot Size: | 0,00 |
Description
The newly redesigned and rebuilt OP Bungalow is now an open floor plan with great flex space for today buyers! Light and airy living room, beautiful kitchen and island with quartz countertops, dining room, powder room, mudroom and featuring a large primary suite w/walk-in closet, beautiful bath with an oversized walk-in shower which completes the 1st floor. Enjoy the convenience of the 2nd floor laundry and 3 additional bedrooms with ample closet space and 2 additional full bathrooms. Downstairs you will find a wonderful finished carpeted basement with a large open recreation/family room. 5th Bedroom/Office, full bath, a mechanical/storage room with an additional laundry hook-up as well as an energy efficient furnace and hot water tank. All new energy efficient windows, fenced in yard with a 2 car garage. The 2nd floor exterior is a high grade cement fiber board. Close to public transportation, award winning schools, parks, shopping and bakery!
Property Specifics
| Single Family | |
| — | |
| — | |
| 1922 | |
| Full,Walkout | |
| — | |
| No | |
| — |
| Cook | |
| — | |
| — / Not Applicable | |
| None | |
| Lake Michigan,Public | |
| Public Sewer | |
| 11285306 | |
| 16184140140000 |
Nearby Schools
| NAME: | DISTRICT: | DISTANCE: | |
|---|---|---|---|
|
High School
Oak Park & River Forest High Sch |
200 | Not in DB | |
Property History
| DATE: | EVENT: | PRICE: | SOURCE: |
|---|---|---|---|
| 10 Jan, 2020 | Sold | $201,099 | MRED MLS |
| 29 Dec, 2019 | Under contract | $199,999 | MRED MLS |
| 28 Dec, 2019 | Listed for sale | $199,999 | MRED MLS |
| 24 Feb, 2022 | Sold | $669,000 | MRED MLS |
| 20 Dec, 2021 | Under contract | $669,000 | MRED MLS |
| 9 Dec, 2021 | Listed for sale | $669,000 | MRED MLS |
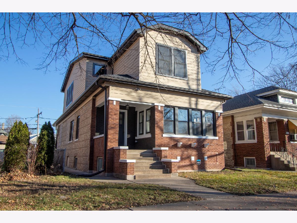
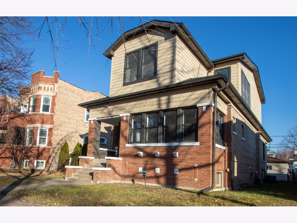
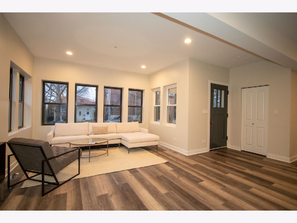
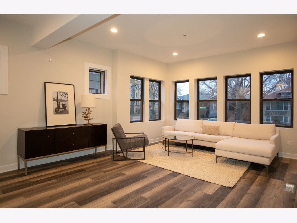
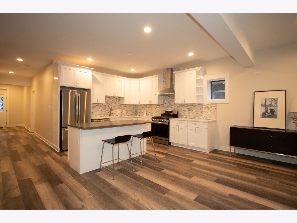
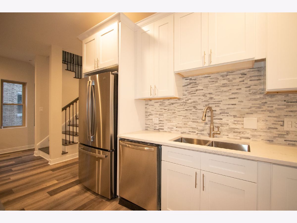
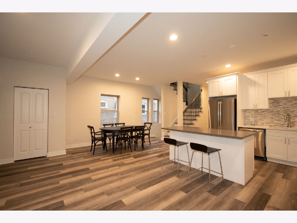
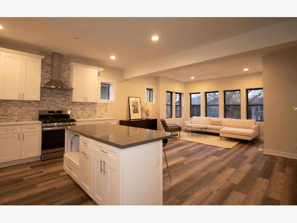
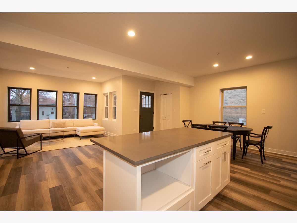
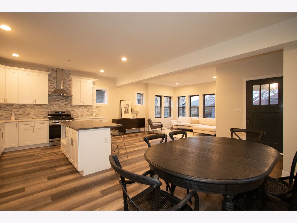
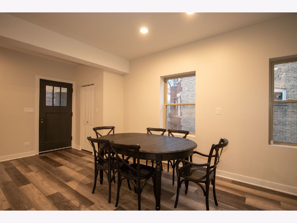
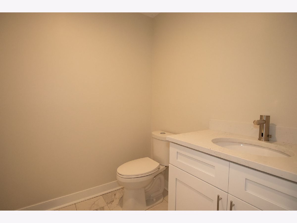
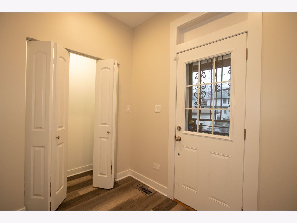
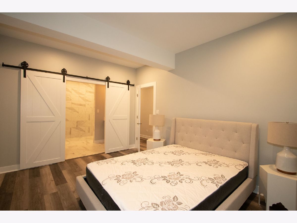
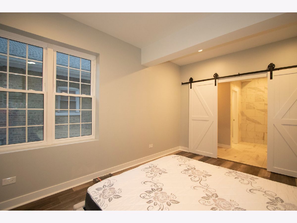
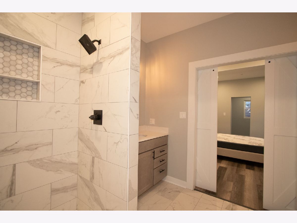
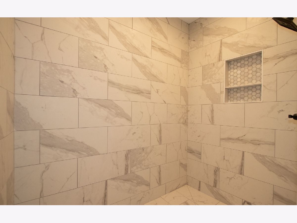
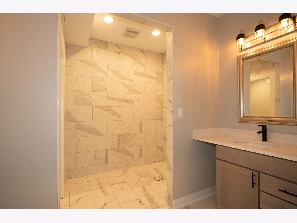
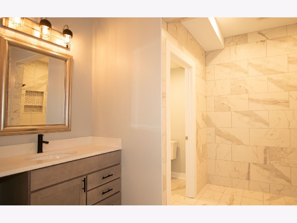
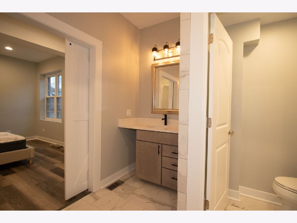
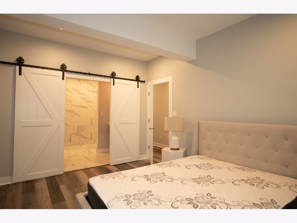
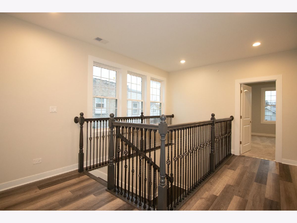
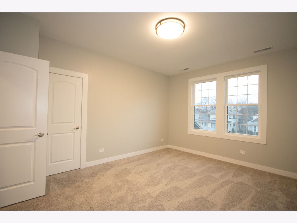
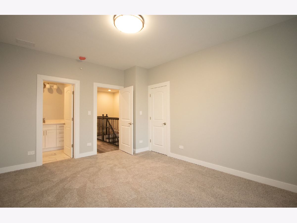
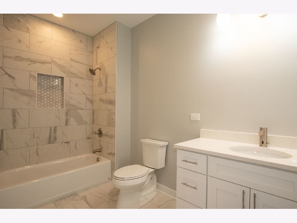
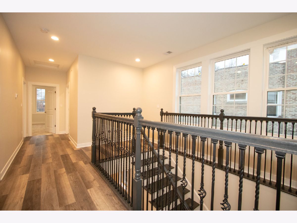
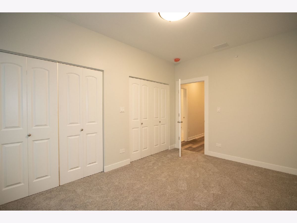
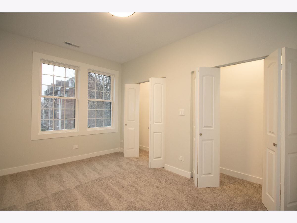
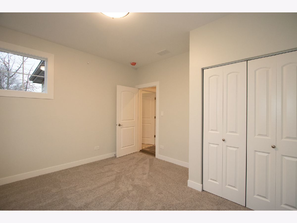
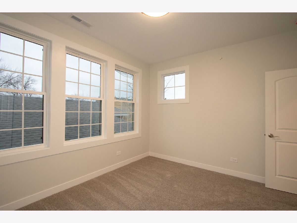
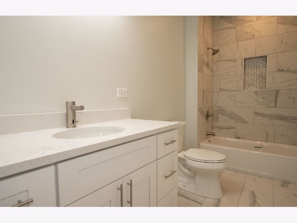
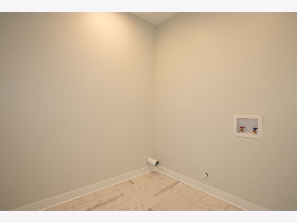
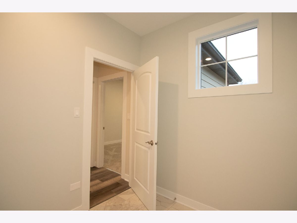
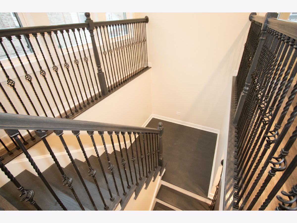
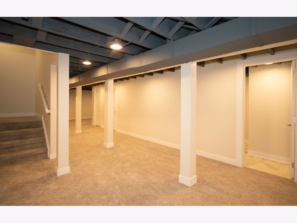
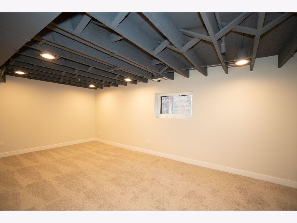
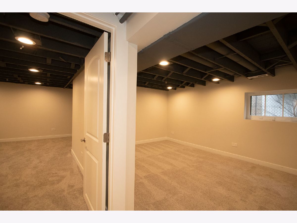
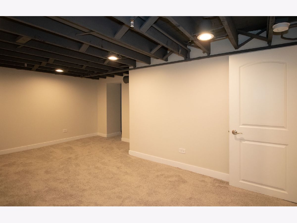
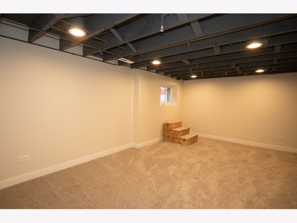
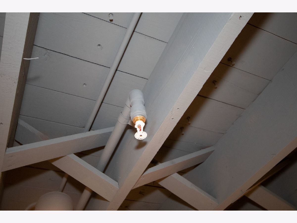
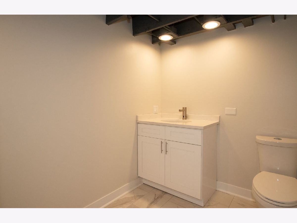
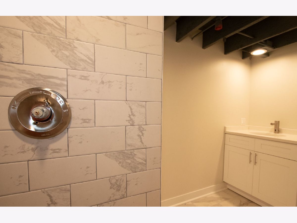
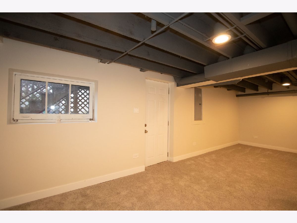
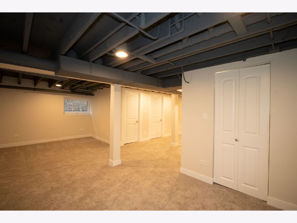
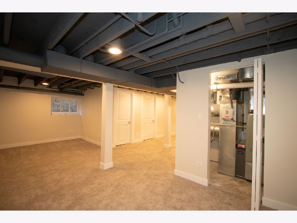
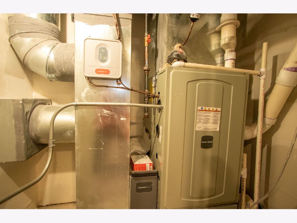
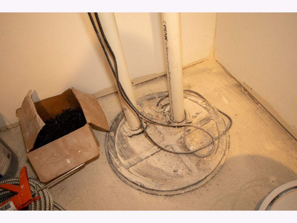
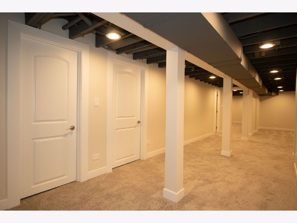
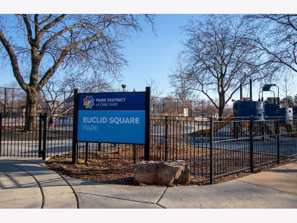
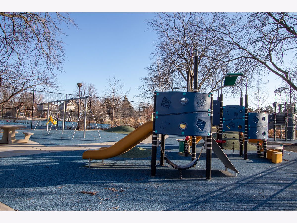
Room Specifics
Total Bedrooms: 5
Bedrooms Above Ground: 4
Bedrooms Below Ground: 1
Dimensions: —
Floor Type: —
Dimensions: —
Floor Type: Carpet
Dimensions: —
Floor Type: Carpet
Dimensions: —
Floor Type: —
Full Bathrooms: 5
Bathroom Amenities: —
Bathroom in Basement: 1
Rooms: Mud Room,Foyer,Utility Room-Lower Level,Bedroom 5
Basement Description: Finished,Exterior Access,Egress Window,Storage Space
Other Specifics
| 2 | |
| — | |
| — | |
| — | |
| — | |
| 35X125 | |
| — | |
| Full | |
| First Floor Bedroom, Second Floor Laundry, First Floor Full Bath, Walk-In Closet(s), Open Floorplan, Some Carpeting, Dining Combo | |
| Microwave, Dishwasher, Refrigerator, Stainless Steel Appliance(s) | |
| Not in DB | |
| — | |
| — | |
| — | |
| — |
Tax History
| Year | Property Taxes |
|---|---|
| 2020 | $7,192 |
| 2022 | $7,334 |
Contact Agent
Nearby Similar Homes
Nearby Sold Comparables
Contact Agent
Listing Provided By
Berkshire Hathaway HomeServices Chicago

