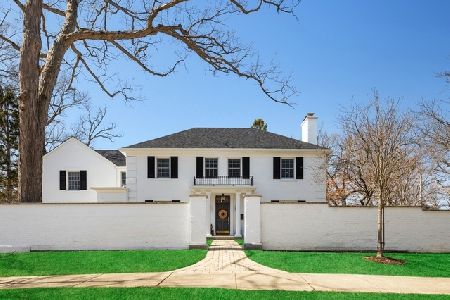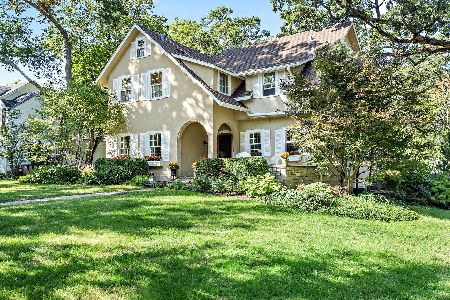1140 Oakley Avenue, Winnetka, Illinois 60093
$1,210,000
|
Sold
|
|
| Status: | Closed |
| Sqft: | 0 |
| Cost/Sqft: | — |
| Beds: | 5 |
| Baths: | 4 |
| Year Built: | 1939 |
| Property Taxes: | $22,931 |
| Days On Market: | 4621 |
| Lot Size: | 0,27 |
Description
Stately Hubbard Woods home has it all. Wonderful floor plan with large rooms and great flow. Chef's kitchen w/top of the line ss appliances, granite counters and huge island. Private 1st floor office. Five spacious second floor bedrooms including great master suite with incredible dressing room/closet. Large rec room on lower level. Spacious landscaped yard. Steps from schools, METRA and shopping. Superb location.
Property Specifics
| Single Family | |
| — | |
| Traditional | |
| 1939 | |
| Full | |
| — | |
| No | |
| 0.27 |
| Cook | |
| — | |
| 0 / Not Applicable | |
| None | |
| Lake Michigan | |
| Public Sewer | |
| 08351534 | |
| 05171180190000 |
Nearby Schools
| NAME: | DISTRICT: | DISTANCE: | |
|---|---|---|---|
|
Grade School
Hubbard Woods Elementary School |
36 | — | |
|
Middle School
The Skokie School |
36 | Not in DB | |
|
High School
New Trier Twp H.s. Northfield/wi |
203 | Not in DB | |
|
Alternate Junior High School
Carleton W Washburne School |
— | Not in DB | |
Property History
| DATE: | EVENT: | PRICE: | SOURCE: |
|---|---|---|---|
| 15 Aug, 2013 | Sold | $1,210,000 | MRED MLS |
| 1 Jun, 2013 | Under contract | $1,229,000 | MRED MLS |
| 24 May, 2013 | Listed for sale | $1,229,000 | MRED MLS |
| 6 Aug, 2014 | Sold | $1,375,000 | MRED MLS |
| 15 Jul, 2014 | Under contract | $1,379,000 | MRED MLS |
| 15 Jul, 2014 | Listed for sale | $1,379,000 | MRED MLS |
| 21 Jul, 2021 | Sold | $1,650,000 | MRED MLS |
| 25 Mar, 2021 | Under contract | $1,649,900 | MRED MLS |
| 22 Mar, 2021 | Listed for sale | $1,649,900 | MRED MLS |
Room Specifics
Total Bedrooms: 5
Bedrooms Above Ground: 5
Bedrooms Below Ground: 0
Dimensions: —
Floor Type: Hardwood
Dimensions: —
Floor Type: Hardwood
Dimensions: —
Floor Type: Hardwood
Dimensions: —
Floor Type: —
Full Bathrooms: 4
Bathroom Amenities: Whirlpool,Separate Shower,Double Sink
Bathroom in Basement: 0
Rooms: Bedroom 5,Foyer,Office,Play Room,Recreation Room,Study,Walk In Closet
Basement Description: Finished
Other Specifics
| 2 | |
| — | |
| — | |
| Patio | |
| Fenced Yard | |
| 139 X 85 | |
| — | |
| Full | |
| Skylight(s), Hardwood Floors, Second Floor Laundry | |
| Range, Microwave, Dishwasher, High End Refrigerator, Washer, Dryer, Wine Refrigerator | |
| Not in DB | |
| — | |
| — | |
| — | |
| Wood Burning |
Tax History
| Year | Property Taxes |
|---|---|
| 2013 | $22,931 |
| 2014 | $23,980 |
| 2021 | $26,234 |
Contact Agent
Nearby Similar Homes
Nearby Sold Comparables
Contact Agent
Listing Provided By
The Hudson Company











