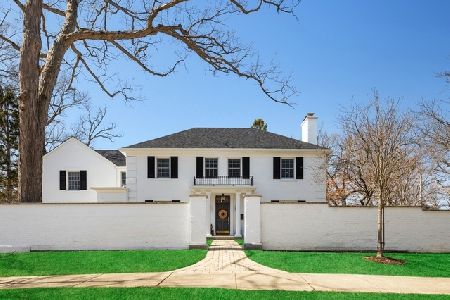1148 Oakley Avenue, Winnetka, Illinois 60093
$1,435,000
|
Sold
|
|
| Status: | Closed |
| Sqft: | 5,440 |
| Cost/Sqft: | $276 |
| Beds: | 6 |
| Baths: | 5 |
| Year Built: | 1912 |
| Property Taxes: | $34,750 |
| Days On Market: | 2676 |
| Lot Size: | 0,37 |
Description
This storybook Hubbard Woods Red Brick Colonial home is a serious contender for the "Best Family Room in Winnetka" award, where fun meets easy family living and entertaining. Holidays and parties are a breeze here with an open floor plan and a huge sunny family room with beautiful architectural details. Family Room with a gorgeous fireplace and party size wet bar & built ins. This home has the right rooms in all of the right places including a home office, 3rd floor guest/live-in space, playrooms, informal/formal/outdoor entertaining areas, second floor laundry and updated bathrooms, even a room for your golf simulator if desired. Very generous room sizes & tons of living space here. All of this is just a two block walk to Hubbard Woods train & new playground with splash pad, shopping/dining at Winnetka hotspot Mino's Italian, and Hubbard Woods school. A short walk to fabulous Tower Road Beach. This is truly a special family lifestyle home for making awesome memories together!
Property Specifics
| Single Family | |
| — | |
| — | |
| 1912 | |
| Full | |
| — | |
| No | |
| 0.37 |
| Cook | |
| — | |
| 0 / Not Applicable | |
| None | |
| Lake Michigan | |
| Public Sewer | |
| 10088704 | |
| 05171180830000 |
Nearby Schools
| NAME: | DISTRICT: | DISTANCE: | |
|---|---|---|---|
|
Grade School
Hubbard Woods Elementary School |
36 | — | |
|
Middle School
Carleton W Washburne School |
36 | Not in DB | |
|
High School
New Trier Twp H.s. Northfield/wi |
203 | Not in DB | |
Property History
| DATE: | EVENT: | PRICE: | SOURCE: |
|---|---|---|---|
| 19 Nov, 2018 | Sold | $1,435,000 | MRED MLS |
| 30 Sep, 2018 | Under contract | $1,499,000 | MRED MLS |
| 20 Sep, 2018 | Listed for sale | $1,499,000 | MRED MLS |
Room Specifics
Total Bedrooms: 6
Bedrooms Above Ground: 6
Bedrooms Below Ground: 0
Dimensions: —
Floor Type: —
Dimensions: —
Floor Type: —
Dimensions: —
Floor Type: —
Dimensions: —
Floor Type: —
Dimensions: —
Floor Type: —
Full Bathrooms: 5
Bathroom Amenities: Separate Shower,Double Sink
Bathroom in Basement: 1
Rooms: Bedroom 5,Bedroom 6,Eating Area,Office,Recreation Room,Play Room,Tandem Room,Heated Sun Room,Mud Room
Basement Description: Partially Finished
Other Specifics
| 2 | |
| — | |
| — | |
| — | |
| — | |
| 114 X 140 | |
| — | |
| Full | |
| Bar-Wet, Hardwood Floors, Second Floor Laundry | |
| — | |
| Not in DB | |
| — | |
| — | |
| — | |
| — |
Tax History
| Year | Property Taxes |
|---|---|
| 2018 | $34,750 |
Contact Agent
Nearby Similar Homes
Nearby Sold Comparables
Contact Agent
Listing Provided By
@properties










