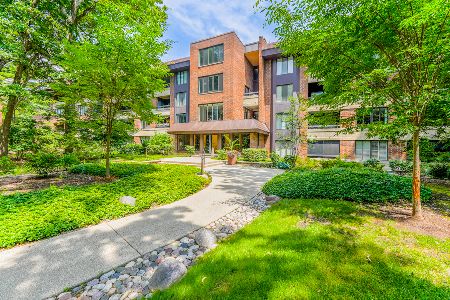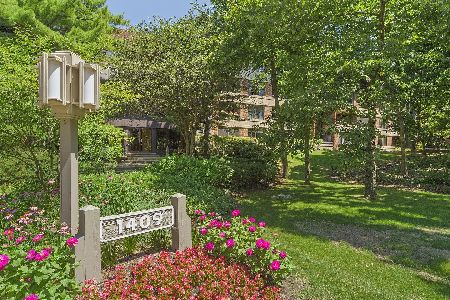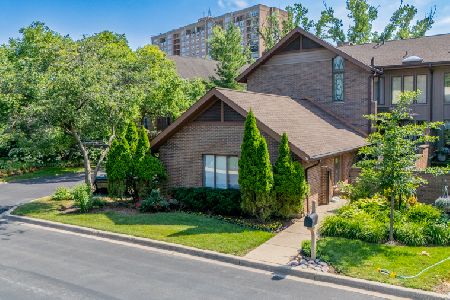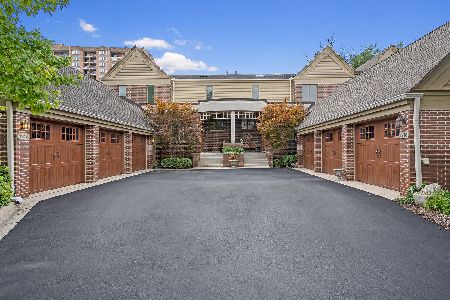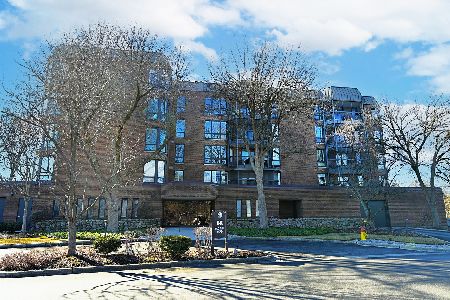1140 Old Mill Road, Hinsdale, Illinois 60521
$390,000
|
Sold
|
|
| Status: | Closed |
| Sqft: | 2,080 |
| Cost/Sqft: | $192 |
| Beds: | 3 |
| Baths: | 3 |
| Year Built: | 1980 |
| Property Taxes: | $3,635 |
| Days On Market: | 6468 |
| Lot Size: | 0,00 |
Description
INCREDIBLE PENTHOUSE WITH SPECTACULAR BRIGHT & SUNNY EAST, SOUTH & WEST POND & WOODED VIEWS. VERY RARE OFFERING - 3 BED/3 BATH. 2 MASTERS, EAT IN KITCHEN! ACCESS TO SCREENED BALCONY FROM LR, KIT. & 3RD BED/DEN. MAGNIFICENT WOOD PANELED DEN/LIBRARY. CABLE/INTERNET INC IN ASSESSMENT. INCREDIBLE AMOUNT OF CLOSET SPACE, FIREPLACE, WASHER/DRYER, 2 ADD'L STORAGE AREAS, 2 HEATED PARKING SPACES. BEST OF ALL-NO STAIRS!!!
Property Specifics
| Condos/Townhomes | |
| — | |
| — | |
| 1980 | |
| None | |
| — | |
| Yes | |
| — |
| Du Page | |
| Graue Mill | |
| 725 / — | |
| Water,Parking,Insurance,Security,TV/Cable,Clubhouse,Pool,Exterior Maintenance,Lawn Care,Scavenger,Snow Removal,Other | |
| Lake Michigan | |
| Public Sewer, Sewer-Storm | |
| 06885201 | |
| 0636409033 |
Nearby Schools
| NAME: | DISTRICT: | DISTANCE: | |
|---|---|---|---|
|
Grade School
Monroe Elementary School |
181 | — | |
|
Middle School
Clarendon Hills Middle School |
181 | Not in DB | |
|
High School
Hinsdale Central High School |
86 | Not in DB | |
Property History
| DATE: | EVENT: | PRICE: | SOURCE: |
|---|---|---|---|
| 17 Jul, 2008 | Sold | $390,000 | MRED MLS |
| 20 May, 2008 | Under contract | $399,000 | MRED MLS |
| 2 May, 2008 | Listed for sale | $399,000 | MRED MLS |
| 29 Jan, 2014 | Sold | $420,500 | MRED MLS |
| 6 Jan, 2014 | Under contract | $439,000 | MRED MLS |
| — | Last price change | $449,000 | MRED MLS |
| 25 Jun, 2013 | Listed for sale | $449,000 | MRED MLS |
Room Specifics
Total Bedrooms: 3
Bedrooms Above Ground: 3
Bedrooms Below Ground: 0
Dimensions: —
Floor Type: Parquet
Dimensions: —
Floor Type: Carpet
Full Bathrooms: 3
Bathroom Amenities: Separate Shower,Double Sink
Bathroom in Basement: 0
Rooms: Enclosed Balcony,Foyer
Basement Description: —
Other Specifics
| 2 | |
| Concrete Perimeter | |
| Asphalt | |
| Balcony, Storms/Screens | |
| Common Grounds,Forest Preserve Adjacent,Landscaped,Park Adjacent,Pond(s),Water View,Wooded | |
| COMMON | |
| — | |
| Full | |
| Laundry Hook-Up in Unit, Storage | |
| Range, Microwave, Dishwasher, Refrigerator, Washer, Dryer, Disposal, Trash Compactor | |
| Not in DB | |
| — | |
| — | |
| Elevator(s), Storage, On Site Manager/Engineer, Park, Party Room, Sundeck, Pool, Security Door Lock(s), Tennis Court(s) | |
| Wood Burning |
Tax History
| Year | Property Taxes |
|---|---|
| 2008 | $3,635 |
| 2014 | $2,962 |
Contact Agent
Nearby Similar Homes
Nearby Sold Comparables
Contact Agent
Listing Provided By
Adams & Myers Realtors,Inc.

