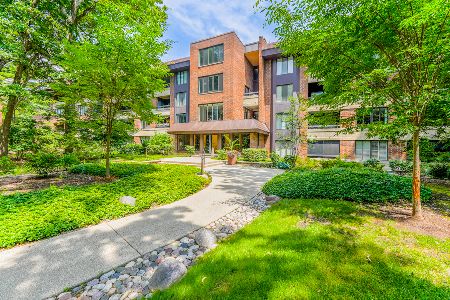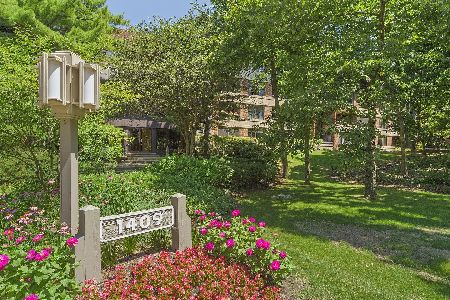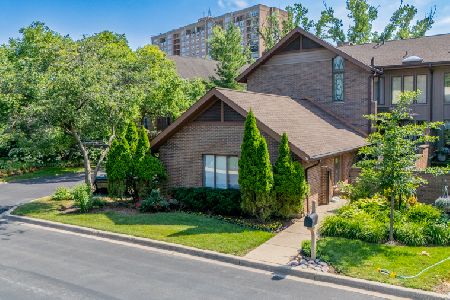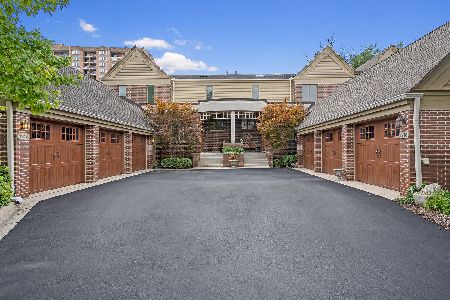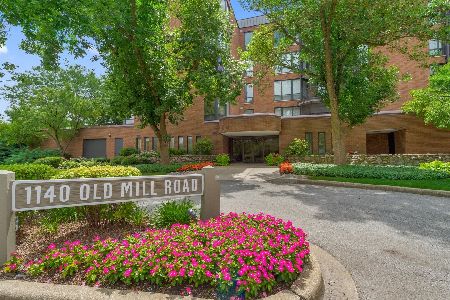1140 Old Mill Road, Hinsdale, Illinois 60521
$320,000
|
Sold
|
|
| Status: | Closed |
| Sqft: | 1,900 |
| Cost/Sqft: | $176 |
| Beds: | 2 |
| Baths: | 2 |
| Year Built: | 1980 |
| Property Taxes: | $3,059 |
| Days On Market: | 4181 |
| Lot Size: | 0,00 |
Description
LARGEST 2 BED/2 BATH IN NO STAIRS BUILDING. LIGHT & BRIGHT END UNIT W/WINDOWS ON 3 SIDES. LR/DR W/BREATHTAKING VIEWS. HARDWOOD, SS & GRANITE, FP IN LR, IN-UNIT LAUNDRY. HUGE 8 X 8 MASTER WIC. 2 SPACES & STORAGE LOCKER IN HEATED GAR. STORAGE CLOSET IN HALLWAY OUTSIDE UNIT.PRIVATE & SECURE 24/7 GATEHOUSE. BEAUTIFUL POOL & GROUNDS. WALK TO WHOLE FOODS, STARBUCKS & BIKE TRL. ALL HINSDALE SCHOOLS. GND LEVEL GARAGE.
Property Specifics
| Condos/Townhomes | |
| 5 | |
| — | |
| 1980 | |
| None | |
| — | |
| No | |
| — |
| Du Page | |
| Graue Mill | |
| 772 / Monthly | |
| Water,Insurance,Security,Security,TV/Cable,Clubhouse,Pool,Exterior Maintenance,Lawn Care,Scavenger,Snow Removal,Internet | |
| Lake Michigan | |
| Public Sewer | |
| 08692708 | |
| 0636409004 |
Nearby Schools
| NAME: | DISTRICT: | DISTANCE: | |
|---|---|---|---|
|
Grade School
Monroe Elementary School |
181 | — | |
|
Middle School
Clarendon Hills Middle School |
181 | Not in DB | |
|
High School
Hinsdale Central High School |
86 | Not in DB | |
Property History
| DATE: | EVENT: | PRICE: | SOURCE: |
|---|---|---|---|
| 30 Jun, 2008 | Sold | $300,000 | MRED MLS |
| 3 Jun, 2008 | Under contract | $339,000 | MRED MLS |
| — | Last price change | $349,000 | MRED MLS |
| 16 Apr, 2008 | Listed for sale | $349,000 | MRED MLS |
| 3 Nov, 2014 | Sold | $320,000 | MRED MLS |
| 10 Sep, 2014 | Under contract | $334,900 | MRED MLS |
| 5 Aug, 2014 | Listed for sale | $334,900 | MRED MLS |
| 29 Mar, 2019 | Sold | $360,000 | MRED MLS |
| 19 Feb, 2019 | Under contract | $369,000 | MRED MLS |
| 27 Dec, 2018 | Listed for sale | $369,000 | MRED MLS |
Room Specifics
Total Bedrooms: 2
Bedrooms Above Ground: 2
Bedrooms Below Ground: 0
Dimensions: —
Floor Type: Carpet
Full Bathrooms: 2
Bathroom Amenities: Separate Shower,Double Sink
Bathroom in Basement: 0
Rooms: Foyer,Walk In Closet
Basement Description: None
Other Specifics
| 2 | |
| Concrete Perimeter | |
| Asphalt | |
| Balcony, Storms/Screens, End Unit | |
| Common Grounds,Forest Preserve Adjacent,Landscaped,Pond(s),Water View,Wooded | |
| COMMON | |
| — | |
| Full | |
| Elevator, Laundry Hook-Up in Unit, Storage | |
| Double Oven, Dishwasher, High End Refrigerator, Disposal, Wine Refrigerator | |
| Not in DB | |
| — | |
| — | |
| Bike Room/Bike Trails, Elevator(s), Storage, On Site Manager/Engineer, Park, Party Room, Sundeck, Pool, Sauna | |
| Wood Burning |
Tax History
| Year | Property Taxes |
|---|---|
| 2008 | $3,719 |
| 2014 | $3,059 |
| 2019 | $3,653 |
Contact Agent
Nearby Similar Homes
Nearby Sold Comparables
Contact Agent
Listing Provided By
Village Sotheby's International Realty

