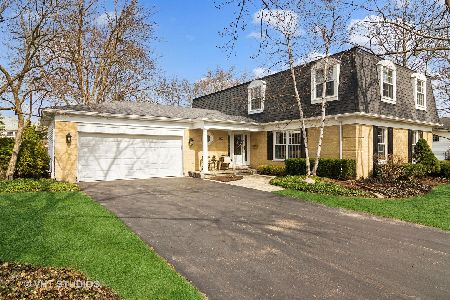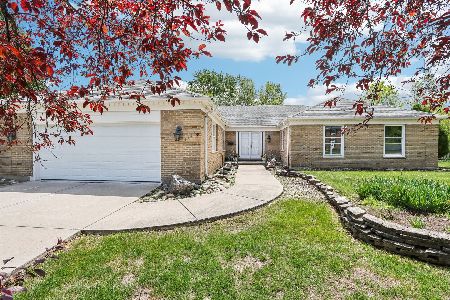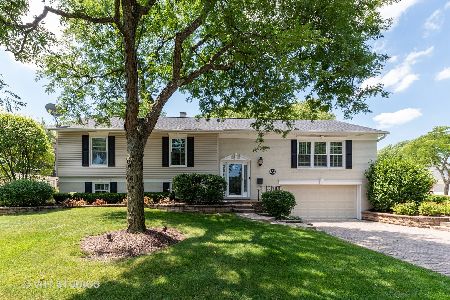1140 Pintail Court, Palatine, Illinois 60067
$432,000
|
Sold
|
|
| Status: | Closed |
| Sqft: | 2,400 |
| Cost/Sqft: | $183 |
| Beds: | 3 |
| Baths: | 3 |
| Year Built: | 1970 |
| Property Taxes: | $10,465 |
| Days On Market: | 3844 |
| Lot Size: | 0,29 |
Description
Here's your chance! Move in ready ranch, with a premium cul-de-sac location, now available in the desirable Hunting Ridge Subdivision! Unique improvements were made thru out to give this home a custom feel. Living & family room were combined to create a HUGE great room w/ fireplace. Kitchen is complete w/ 42" cabinets, corian cntrtps, breakfast bar, island & pantry. 2 bedrooms were merged to make a true master suite, complete w/ 2 walk in closets. Most windows are newer '06-'08. Basement is dry and partially finished w/ a rec room & great storage space. Easy access crawl was Perma-Sealed in 2010, hi-efficiency furnace. Outside, expanded driveway was replaced in 2010, roof and gutters in 2007. Enjoy entertaining on the HUGE outdoor deck with a screened gazebo. Walk to Blue Ribbon Award winning Hunting Ridge Elementary & Fremd High School. Take advantage of all that Downtown Palatine has to offer. 5 min drive to restaurants, shopping, street festivals & the Metra. EZ access to 53 & I-90
Property Specifics
| Single Family | |
| — | |
| Ranch | |
| 1970 | |
| Partial | |
| RANCH | |
| No | |
| 0.29 |
| Cook | |
| Hunting Ridge | |
| 0 / Not Applicable | |
| None | |
| Lake Michigan | |
| Public Sewer | |
| 08984611 | |
| 02282040100000 |
Nearby Schools
| NAME: | DISTRICT: | DISTANCE: | |
|---|---|---|---|
|
Grade School
Hunting Ridge Elementary School |
15 | — | |
|
Middle School
Plum Grove Junior High School |
15 | Not in DB | |
|
High School
Wm Fremd High School |
211 | Not in DB | |
Property History
| DATE: | EVENT: | PRICE: | SOURCE: |
|---|---|---|---|
| 27 Aug, 2015 | Sold | $432,000 | MRED MLS |
| 18 Jul, 2015 | Under contract | $440,000 | MRED MLS |
| 16 Jul, 2015 | Listed for sale | $440,000 | MRED MLS |
Room Specifics
Total Bedrooms: 3
Bedrooms Above Ground: 3
Bedrooms Below Ground: 0
Dimensions: —
Floor Type: Carpet
Dimensions: —
Floor Type: Carpet
Full Bathrooms: 3
Bathroom Amenities: Whirlpool,Separate Shower
Bathroom in Basement: 0
Rooms: Eating Area,Foyer,Recreation Room,Storage
Basement Description: Partially Finished,Crawl
Other Specifics
| 2 | |
| Concrete Perimeter | |
| Asphalt | |
| Deck, Gazebo, Storms/Screens | |
| Cul-De-Sac | |
| 12671 | |
| — | |
| Full | |
| Hardwood Floors, First Floor Bedroom, First Floor Laundry, First Floor Full Bath | |
| Range, Microwave, Dishwasher, Refrigerator, Washer, Dryer, Disposal | |
| Not in DB | |
| Sidewalks, Street Lights, Street Paved | |
| — | |
| — | |
| Gas Log, Gas Starter |
Tax History
| Year | Property Taxes |
|---|---|
| 2015 | $10,465 |
Contact Agent
Nearby Similar Homes
Nearby Sold Comparables
Contact Agent
Listing Provided By
Keller Williams Success Realty












