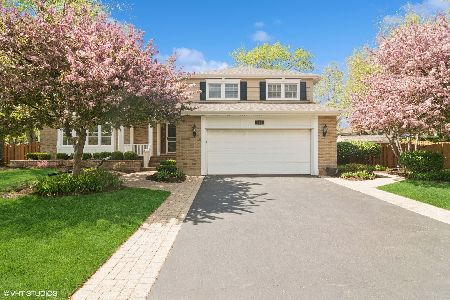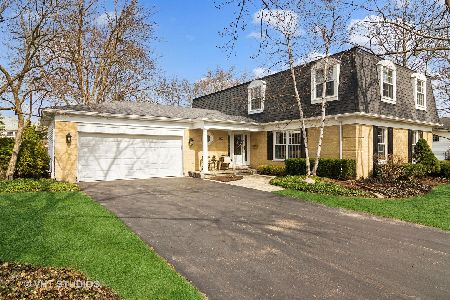1119 Pintail Court, Palatine, Illinois 60067
$409,500
|
Sold
|
|
| Status: | Closed |
| Sqft: | 2,815 |
| Cost/Sqft: | $151 |
| Beds: | 4 |
| Baths: | 3 |
| Year Built: | 1970 |
| Property Taxes: | $6,052 |
| Days On Market: | 2368 |
| Lot Size: | 0,27 |
Description
EXACTLY WHAT YOU'VE HOPED TO FIND!!This Pampered Charmer has GREAT SPACE In All The Right Places!Lg Family Rm w/Full Brick Wall w/Fireplace (gas logs), and Access to 21' x 20' SCREENED PORCH!Spacious NEWER Kitchen w/42" Cabs,"Silestone"Counters, Recessed Lighting,+Lg Eating Area (Bonus Cabs Makes Use of Wasted Space).Lg Dining Rm Could Be Used As 1st Floor Office, Since Living Rm is Oversized (24'x15')..Could Be LivRm/DinRm Combo!1st Flr Laundry w/Sink+Cabs,w/ Access to Side Yard*HUGE Master Suite has 9' x 8' Walk-In and Full Bath*Generous Sized 3 Addl Bedrooms Share Hall Bath w/Dbl Sinks*HUGE Walk-In Dormer Storage Accessed from 2nd Flr*Lg Unfinished Basement*Central Vac* PAVER Patio w/ Gas Line for Grill*Furnace and A/C 2010*NEWER Windows*PARQUET Flrs in 3 Bedrms! PAVER Driveway+Patio*With This Home You're Getting MORE THAN A HOUSE,You're Getting A GREAT NEIGHBORHOOD!Walk to Hunting Ridge GS, Fremd HS,+Parks Galore*Close to DT Palatine,Train,Shopping Galore,Harper College+Expressways
Property Specifics
| Single Family | |
| — | |
| Traditional | |
| 1970 | |
| Partial | |
| — | |
| No | |
| 0.27 |
| Cook | |
| Hunting Ridge | |
| — / — | |
| None | |
| Lake Michigan | |
| Public Sewer | |
| 10469434 | |
| 02282040180000 |
Nearby Schools
| NAME: | DISTRICT: | DISTANCE: | |
|---|---|---|---|
|
Grade School
Hunting Ridge Elementary School |
15 | — | |
|
Middle School
Plum Grove Junior High School |
15 | Not in DB | |
|
High School
Wm Fremd High School |
211 | Not in DB | |
Property History
| DATE: | EVENT: | PRICE: | SOURCE: |
|---|---|---|---|
| 15 Nov, 2019 | Sold | $409,500 | MRED MLS |
| 4 Oct, 2019 | Under contract | $425,000 | MRED MLS |
| 31 Jul, 2019 | Listed for sale | $425,000 | MRED MLS |
Room Specifics
Total Bedrooms: 4
Bedrooms Above Ground: 4
Bedrooms Below Ground: 0
Dimensions: —
Floor Type: Carpet
Dimensions: —
Floor Type: Carpet
Dimensions: —
Floor Type: Carpet
Full Bathrooms: 3
Bathroom Amenities: Separate Shower
Bathroom in Basement: 0
Rooms: Foyer,Storage,Walk In Closet,Screened Porch
Basement Description: Unfinished
Other Specifics
| 2 | |
| Concrete Perimeter | |
| — | |
| Patio, Brick Paver Patio, Storms/Screens | |
| Corner Lot,Cul-De-Sac,Irregular Lot | |
| 108 X 152 X 64 X 132 | |
| Unfinished | |
| Full | |
| First Floor Laundry | |
| Range, Microwave, Dishwasher, Refrigerator, Washer, Dryer, Disposal, Stainless Steel Appliance(s) | |
| Not in DB | |
| Sidewalks, Street Lights, Street Paved | |
| — | |
| — | |
| Attached Fireplace Doors/Screen, Gas Log |
Tax History
| Year | Property Taxes |
|---|---|
| 2019 | $6,052 |
Contact Agent
Nearby Similar Homes
Nearby Sold Comparables
Contact Agent
Listing Provided By
RE/MAX Suburban











