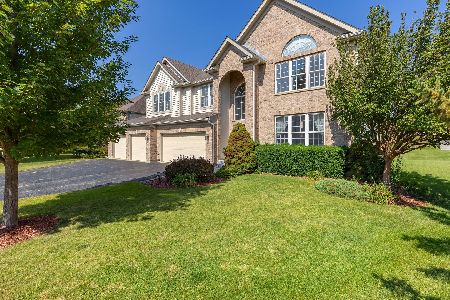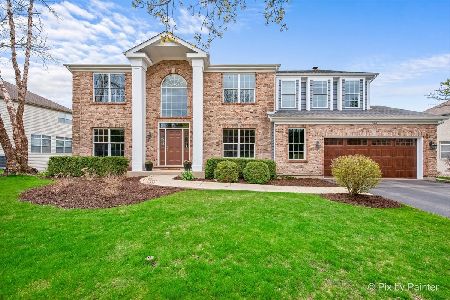1140 Ridgewood Circle, Lake In The Hills, Illinois 60156
$332,000
|
Sold
|
|
| Status: | Closed |
| Sqft: | 2,387 |
| Cost/Sqft: | $142 |
| Beds: | 4 |
| Baths: | 3 |
| Year Built: | 2001 |
| Property Taxes: | $9,265 |
| Days On Market: | 2853 |
| Lot Size: | 0,00 |
Description
Wow! Check out the AMAZING views from this 4 Bedroom ranch located in the desirable Greens of Boulder Ridge community! Great open floor plan with hardwood floors and vaulted ceilings, and huge windows to let in the light and offer beautiful views of the pond. Large eat in kitchen is open to the family room and the living room, with a slider out to the generously sized deck- perfect for relaxing or entertaining! The master suite features a walk in closet and luxury bath with whirlpool tub, dual vanities and separate shower. The finished WALKOUT basement has a recreation room, bedroom, full bath and TONS of storage. Located in a gated community, this is one you'll want to see in person!
Property Specifics
| Single Family | |
| — | |
| Contemporary | |
| 2001 | |
| Full,Walkout | |
| RIVIERA | |
| Yes | |
| — |
| Mc Henry | |
| Boulder Ridge Greens | |
| 170 / Quarterly | |
| Other | |
| Public | |
| Public Sewer | |
| 09931044 | |
| 1919303006 |
Nearby Schools
| NAME: | DISTRICT: | DISTANCE: | |
|---|---|---|---|
|
Grade School
Glacier Ridge Elementary School |
47 | — | |
|
Middle School
Richard F Bernotas Middle School |
47 | Not in DB | |
|
High School
Crystal Lake South High School |
155 | Not in DB | |
Property History
| DATE: | EVENT: | PRICE: | SOURCE: |
|---|---|---|---|
| 30 May, 2012 | Sold | $235,000 | MRED MLS |
| 12 Apr, 2012 | Under contract | $260,000 | MRED MLS |
| — | Last price change | $280,000 | MRED MLS |
| 17 May, 2011 | Listed for sale | $310,000 | MRED MLS |
| 16 Nov, 2018 | Sold | $332,000 | MRED MLS |
| 19 Oct, 2018 | Under contract | $339,000 | MRED MLS |
| — | Last price change | $345,000 | MRED MLS |
| 27 Apr, 2018 | Listed for sale | $345,000 | MRED MLS |
Room Specifics
Total Bedrooms: 4
Bedrooms Above Ground: 4
Bedrooms Below Ground: 0
Dimensions: —
Floor Type: Carpet
Dimensions: —
Floor Type: Carpet
Dimensions: —
Floor Type: Carpet
Full Bathrooms: 3
Bathroom Amenities: Whirlpool,Separate Shower,Double Sink
Bathroom in Basement: 1
Rooms: Eating Area,Recreation Room
Basement Description: Partially Finished
Other Specifics
| 2 | |
| Concrete Perimeter | |
| Asphalt | |
| Deck, Patio | |
| Pond(s),Water View | |
| 115 X 120 | |
| — | |
| Full | |
| Vaulted/Cathedral Ceilings, Hardwood Floors, First Floor Bedroom, First Floor Laundry, First Floor Full Bath | |
| Range, Microwave, Dishwasher, Refrigerator, Washer, Dryer, Disposal | |
| Not in DB | |
| Street Lights, Street Paved | |
| — | |
| — | |
| Gas Log |
Tax History
| Year | Property Taxes |
|---|---|
| 2012 | $9,942 |
| 2018 | $9,265 |
Contact Agent
Nearby Similar Homes
Nearby Sold Comparables
Contact Agent
Listing Provided By
Premier Living Properties








