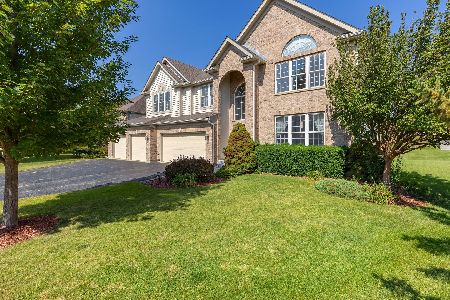1144 Ridgewood Circle, Lake In The Hills, Illinois 60156
$645,000
|
Sold
|
|
| Status: | Closed |
| Sqft: | 5,322 |
| Cost/Sqft: | $119 |
| Beds: | 5 |
| Baths: | 4 |
| Year Built: | 1998 |
| Property Taxes: | $12,556 |
| Days On Market: | 298 |
| Lot Size: | 0,25 |
Description
***Beauty and Tranquility Awaits at 1144 Ridgewood Circle located in the prestigious and desirable gated community of Boulder Ridge.*** Surrounded by lush greenery, mature trees, and a serene pond with peaceful, picturesque views, this extraordinary residence is a must see! This beautiful 5 bedroom, 3.1 bath, Plantation model home boasts over 5,000 sf of living space, a fully finished, walk-out basement and is move-in-ready! The main floor of this lovely home features a grand foyer which leads to the inviting living room and a private formal dining room. A beautiful and updated kitchen showcases exquisite 42in cabinets, quartz countertops, a large island, all stainless steel appliances, a spacious walk-in pantry, gleaming wood laminate floors, and a separate eating area. The main floor also enjoys a relaxing family room with high ceilings, a gas fireplace, and a beautiful sunroom which offers both comfort and convenience, creating a cozy atmosphere within the expansive residence. Sliding doors lead you from both the kitchen and sunroom to the large and inviting deck where you can enjoy your morning coffee or entertaining family and friends while enjoying the lovely views of well-maintained backyard and pond. A much desired first-floor laundry and mud room make it easy and convenient when coming in from the outside. The second level features a charming master bedroom with en suite complete with double vanities, a separate shower, a whirlpool tub, and his/her walk-in closets. The upper level also features 3 additional bedrooms with ample closet space and a full bathroom. The lower level features a generous finished, walk-out basement complete with a wet bar, recreation area room, a full bath, a 5th bedroom or office space, and a storage room. Just minutes away from Boulder Ridge Clubhouse and Golf Course, upscale shopping, restaurants, and entertainment. Don't miss out on this amazing property! (Please Note: Middle School will be changing to Lundahl Middle School in August 2025)
Property Specifics
| Single Family | |
| — | |
| — | |
| 1998 | |
| — | |
| PLANTATION | |
| No | |
| 0.25 |
| — | |
| Boulder Ridge Greens | |
| 125 / Quarterly | |
| — | |
| — | |
| — | |
| 12347079 | |
| 1919303009 |
Nearby Schools
| NAME: | DISTRICT: | DISTANCE: | |
|---|---|---|---|
|
Grade School
Glacier Ridge Elementary School |
47 | — | |
|
Middle School
Richard F Bernotas Middle School |
47 | Not in DB | |
|
High School
Crystal Lake South High School |
155 | Not in DB | |
Property History
| DATE: | EVENT: | PRICE: | SOURCE: |
|---|---|---|---|
| 1 Jul, 2025 | Sold | $645,000 | MRED MLS |
| 5 May, 2025 | Under contract | $635,000 | MRED MLS |
| 25 Apr, 2025 | Listed for sale | $635,000 | MRED MLS |
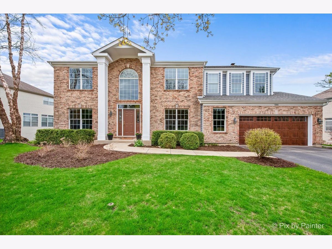
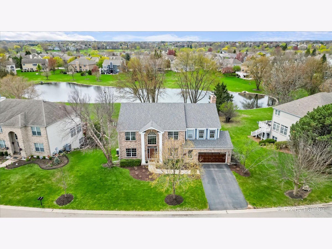
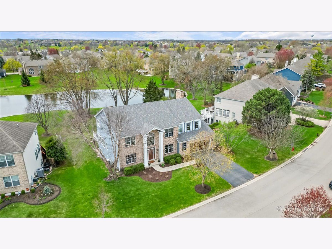
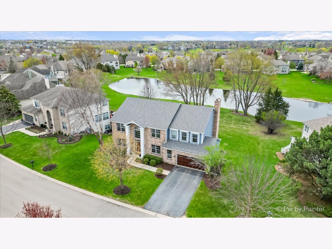
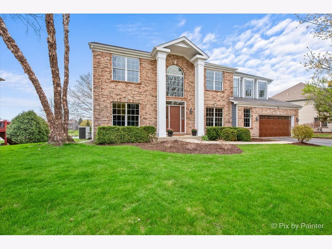
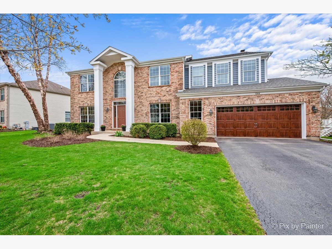
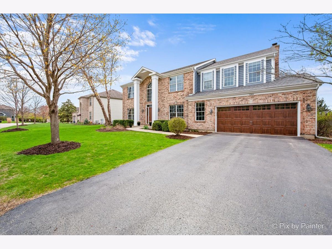
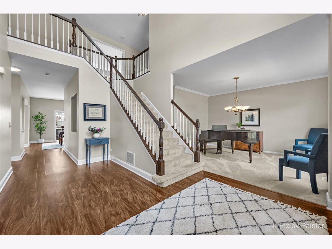
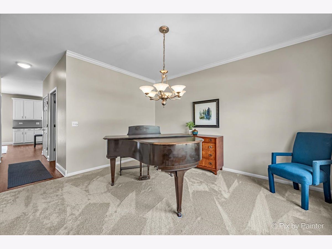
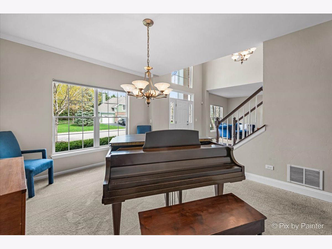
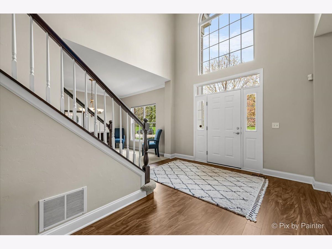
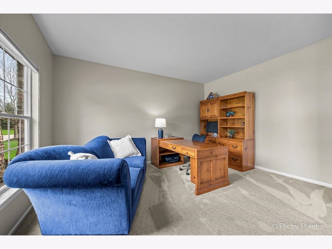
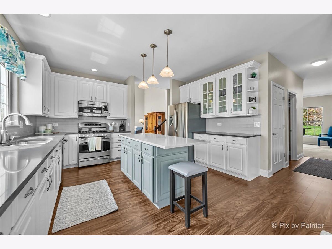
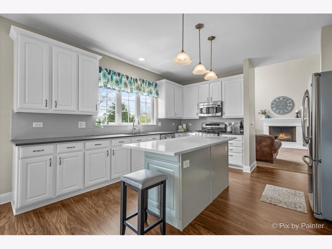
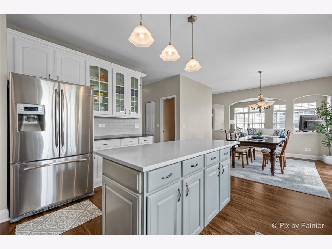
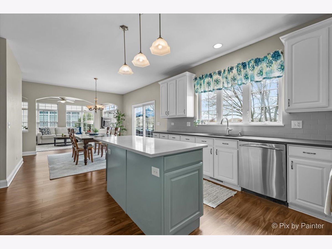
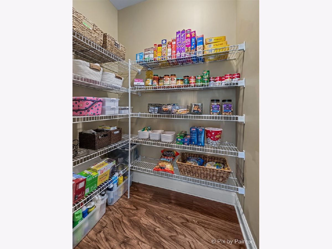

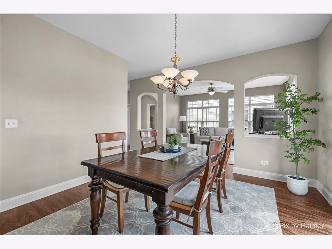
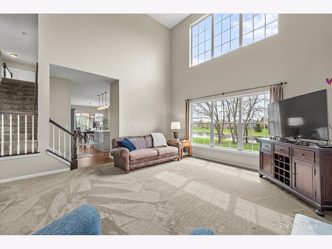
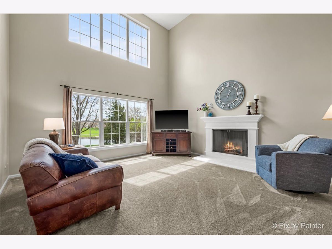
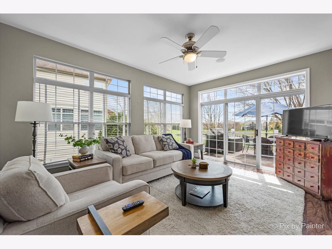
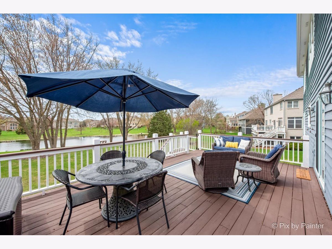
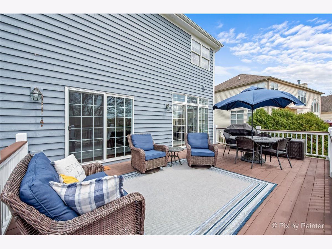
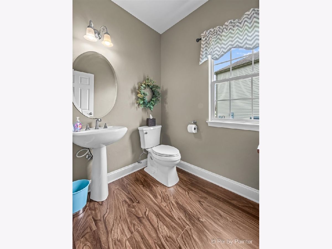
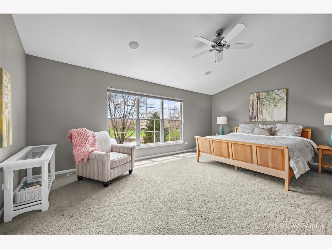
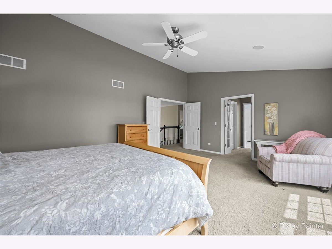
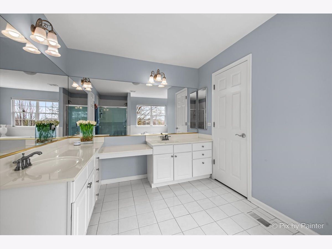
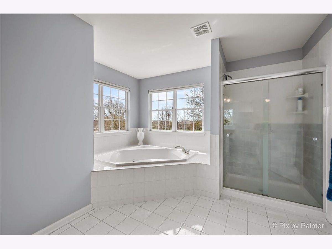
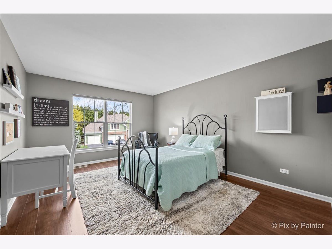
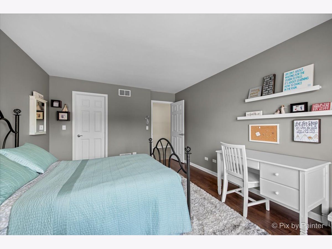
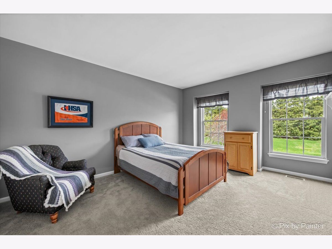
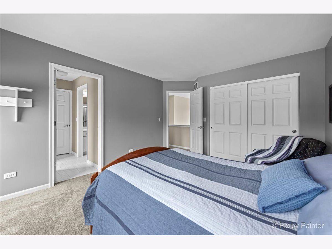

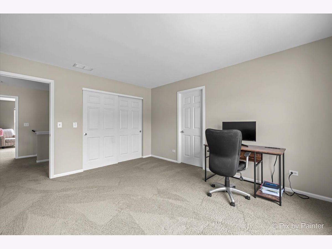




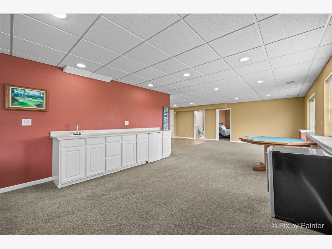
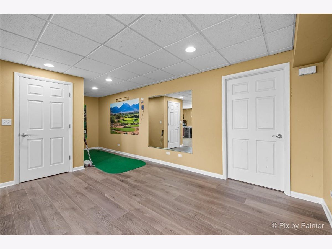
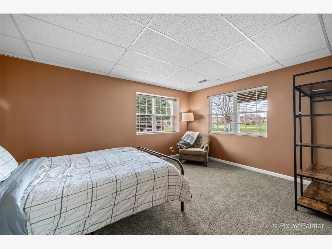
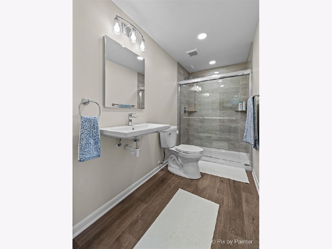
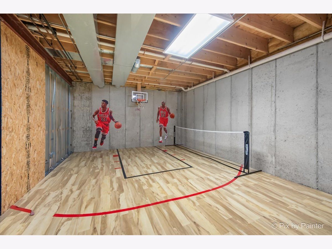
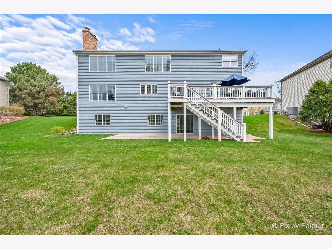


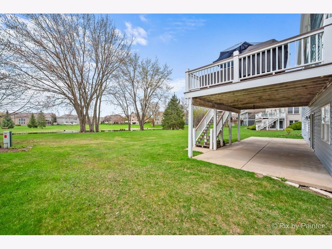
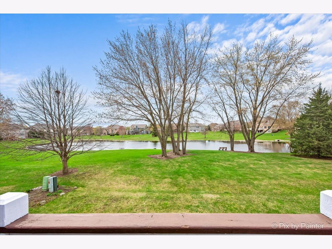


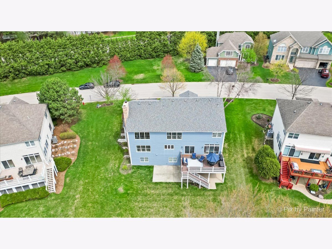
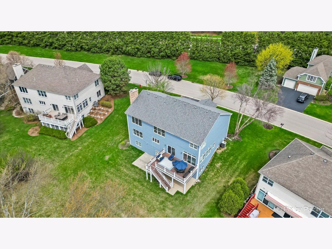
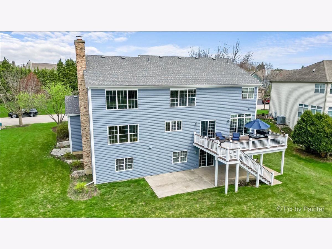
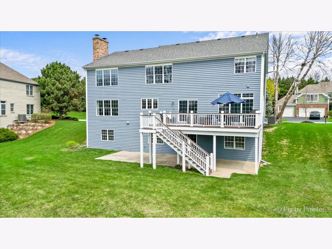

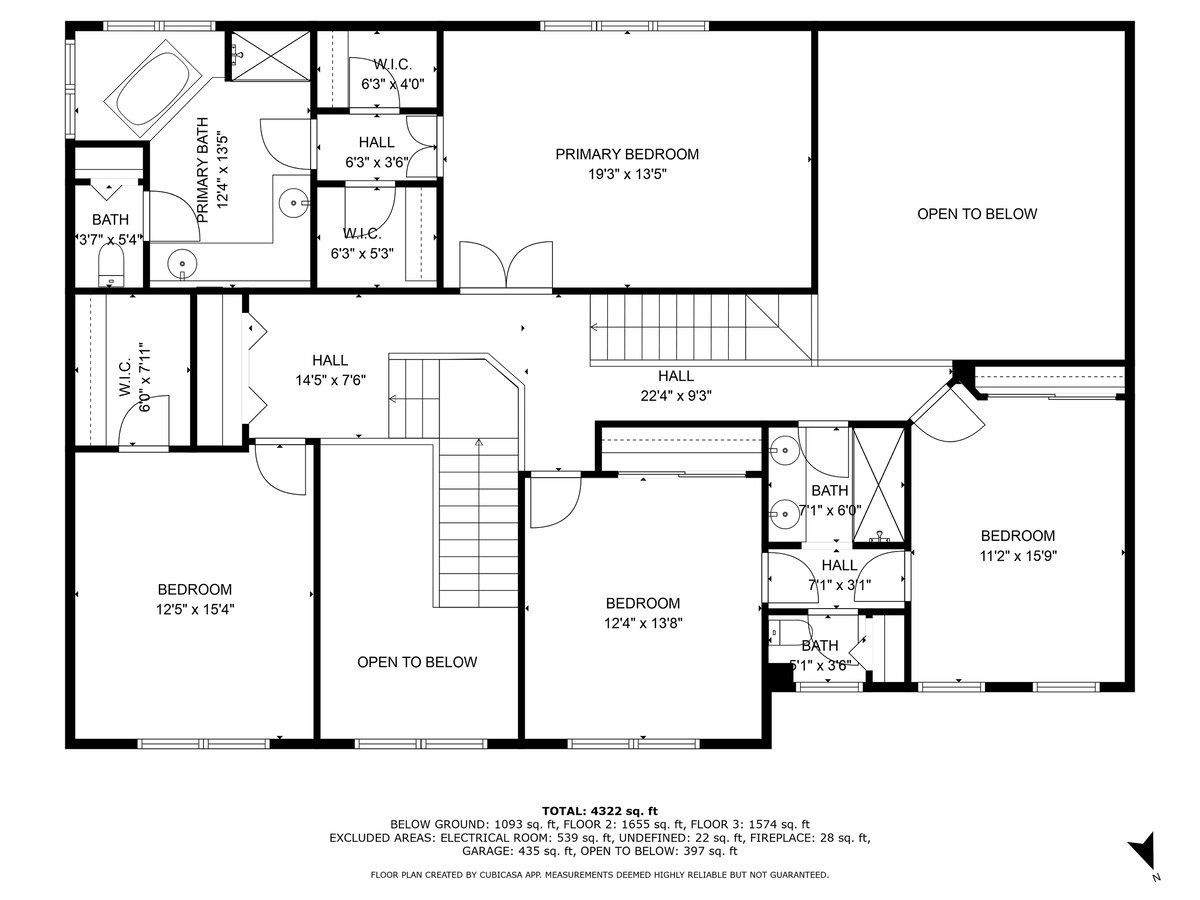
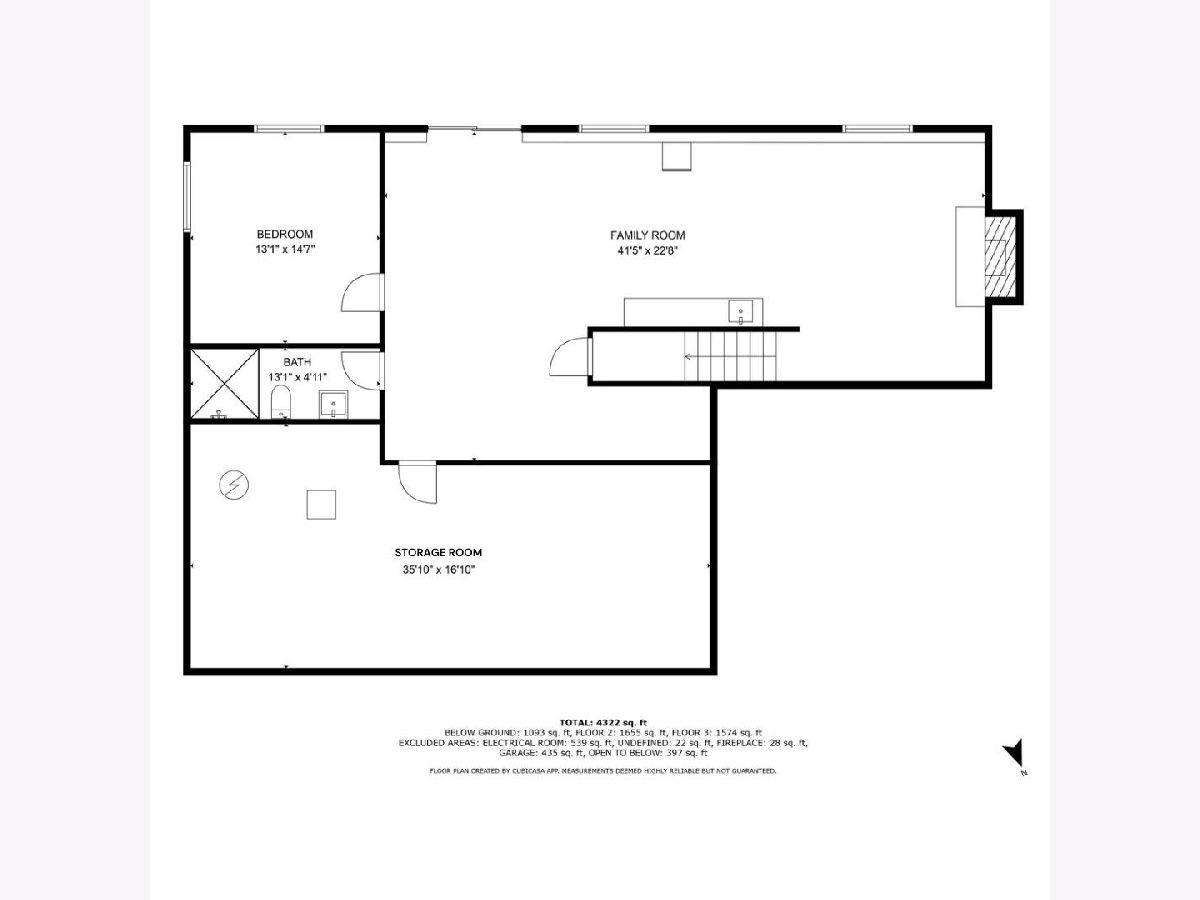
Room Specifics
Total Bedrooms: 5
Bedrooms Above Ground: 5
Bedrooms Below Ground: 0
Dimensions: —
Floor Type: —
Dimensions: —
Floor Type: —
Dimensions: —
Floor Type: —
Dimensions: —
Floor Type: —
Full Bathrooms: 4
Bathroom Amenities: Whirlpool,Separate Shower,Double Sink
Bathroom in Basement: 1
Rooms: —
Basement Description: —
Other Specifics
| 2.5 | |
| — | |
| — | |
| — | |
| — | |
| 109X116X80X116 | |
| — | |
| — | |
| — | |
| — | |
| Not in DB | |
| — | |
| — | |
| — | |
| — |
Tax History
| Year | Property Taxes |
|---|---|
| 2025 | $12,556 |
Contact Agent
Nearby Similar Homes
Nearby Sold Comparables
Contact Agent
Listing Provided By
Perillo Real Estate Group


