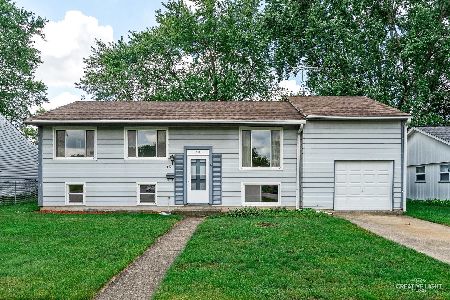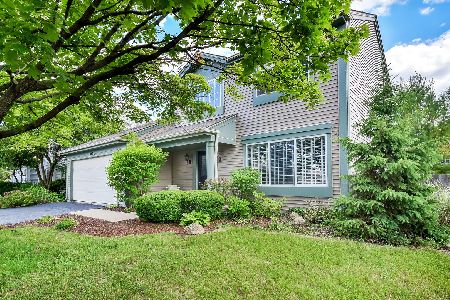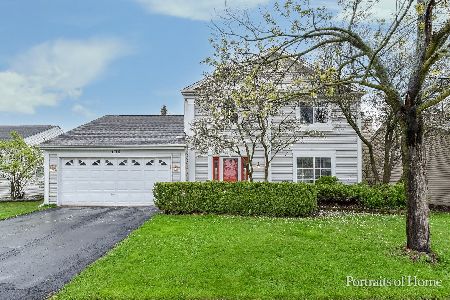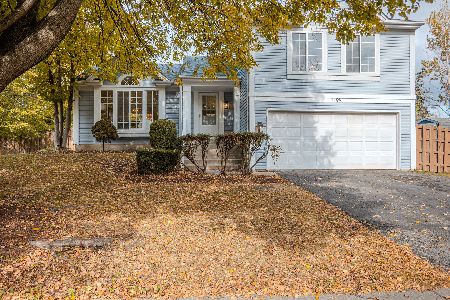1140 Scarlet Oak Circle, Aurora, Illinois 60506
$197,000
|
Sold
|
|
| Status: | Closed |
| Sqft: | 1,508 |
| Cost/Sqft: | $131 |
| Beds: | 3 |
| Baths: | 2 |
| Year Built: | 1992 |
| Property Taxes: | $4,840 |
| Days On Market: | 3314 |
| Lot Size: | 0,39 |
Description
HGTV would be IMPRESSED with this Golden Oaks Beauty! Wow, take a look, but don't linger long...this one is going to sell! All the work has been done, and this home is stunning. Step in to this popular Applewood model and fall in love. Large living room adjoins the dining room. Gorgeous kitchen with granite and stainless appliances (all STAY!) Kitchen over looks the family room (Seller currently uses this as the dining room) with dramatic wood plank accents around the fireplace. Be sure to notice the custom tile work in the main floor powder room. It's AWESOME! Upstairs find three bedrooms (master has a large walk in closet). Home has a nice sized back yard. Golden Oaks has lovely winding streets, parks and ponds. Well located on Aurora's West Side, near I-88 toll, train, shopping and schools. Don't wait on this one!
Property Specifics
| Single Family | |
| — | |
| Colonial | |
| 1992 | |
| None | |
| APPLEWOOD | |
| No | |
| 0.39 |
| Kane | |
| Golden Oaks | |
| 130 / Annual | |
| Other | |
| Public | |
| Public Sewer | |
| 09409135 | |
| 1508427001 |
Property History
| DATE: | EVENT: | PRICE: | SOURCE: |
|---|---|---|---|
| 6 Feb, 2017 | Sold | $197,000 | MRED MLS |
| 31 Dec, 2016 | Under contract | $197,500 | MRED MLS |
| 27 Dec, 2016 | Listed for sale | $197,500 | MRED MLS |
| 30 Jul, 2020 | Sold | $230,000 | MRED MLS |
| 29 Jun, 2020 | Under contract | $225,000 | MRED MLS |
| 27 Jun, 2020 | Listed for sale | $225,000 | MRED MLS |
Room Specifics
Total Bedrooms: 3
Bedrooms Above Ground: 3
Bedrooms Below Ground: 0
Dimensions: —
Floor Type: Carpet
Dimensions: —
Floor Type: Carpet
Full Bathrooms: 2
Bathroom Amenities: —
Bathroom in Basement: 0
Rooms: No additional rooms
Basement Description: Slab
Other Specifics
| 2 | |
| Other | |
| Asphalt | |
| Patio, Brick Paver Patio, Storms/Screens | |
| Corner Lot,Fenced Yard | |
| 170X100X127 | |
| Unfinished | |
| Full | |
| Wood Laminate Floors, Second Floor Laundry | |
| Range, Microwave, Dishwasher, High End Refrigerator, Washer, Dryer, Stainless Steel Appliance(s) | |
| Not in DB | |
| — | |
| — | |
| — | |
| Gas Starter |
Tax History
| Year | Property Taxes |
|---|---|
| 2017 | $4,840 |
| 2020 | $5,612 |
Contact Agent
Nearby Similar Homes
Nearby Sold Comparables
Contact Agent
Listing Provided By
RE/MAX Excels









