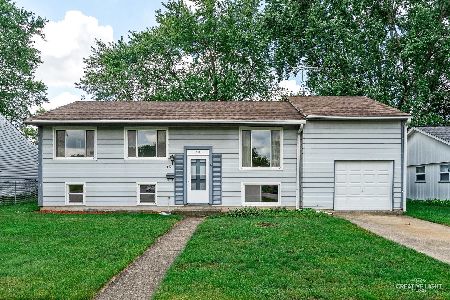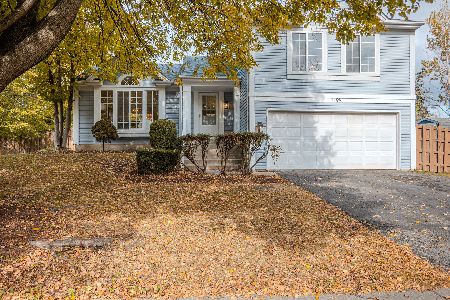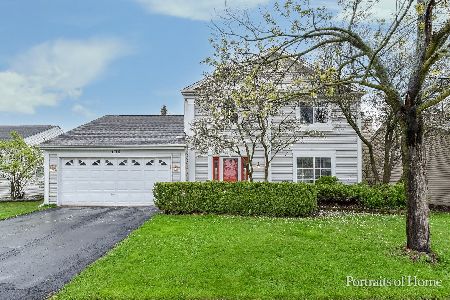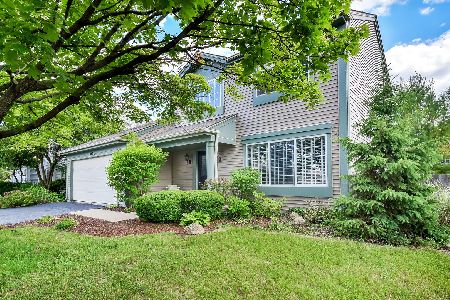1187 Pin Oak Trail, Aurora, Illinois 60506
$235,000
|
Sold
|
|
| Status: | Closed |
| Sqft: | 1,776 |
| Cost/Sqft: | $132 |
| Beds: | 3 |
| Baths: | 2 |
| Year Built: | 1991 |
| Property Taxes: | $5,948 |
| Days On Market: | 2282 |
| Lot Size: | 0,14 |
Description
"New Look! New Price!! Seller Will Entertain ALL Offers!! Let's make a Deal!!! Incredible Turnkey Home, Tons of Upgrades, over $70k worth! The moment you walk in you will fall in LOVE, New Front Door w/Storm Door, Entire Kitchen is Updated & Immaculate, Newest Top of the Line "Black Stainless Steel" Refrigerator, Stove, Dishwasher & Microwave, Custom Glazed Cabinets, Granite Ceramic Floors, & new Lighting, Chefs Dream Kitchen!! HUGE Family Room with New Top of the Line Carpeting, Vaulted Ceilings Featuring a Ceiling Fan, Entire home Features Custom Blinds, Private Dining Room with Custom Chandelier & Formal Living Room-Both with Gleaming Hardwood Floors, Entire House has White Trim & Doors, New Ceramic Floors in Foyer, Kitchen, 1st Floor Powder Room & Eating Area, 2nd level Features 3 spacious bedrooms, all with REAL Hardwood Floors, Master has a Huge Walk In closet, Front Porch is Welcoming & perfect for a Cup of Morning Coffee, Back yard is FENCED & private featuring a Beautiful Patio, New Shed in Back Yard! New high efficiency air conditioner and furnace. Security system. Convenient location is close to Dist. 129 schools, local parks, I-88 and Route 30 and local shopping and restaurants, Welcome home!
Property Specifics
| Single Family | |
| — | |
| Traditional | |
| 1991 | |
| None | |
| EBONY | |
| No | |
| 0.14 |
| Kane | |
| Golden Oaks | |
| 120 / Annual | |
| None | |
| Public | |
| Public Sewer, Sewer-Storm | |
| 10557134 | |
| 1508427010 |
Nearby Schools
| NAME: | DISTRICT: | DISTANCE: | |
|---|---|---|---|
|
Grade School
Smith Elementary School |
129 | — | |
|
Middle School
Jewel Middle School |
129 | Not in DB | |
|
High School
West Aurora High School |
129 | Not in DB | |
Property History
| DATE: | EVENT: | PRICE: | SOURCE: |
|---|---|---|---|
| 18 Dec, 2019 | Sold | $235,000 | MRED MLS |
| 5 Nov, 2019 | Under contract | $235,000 | MRED MLS |
| 24 Oct, 2019 | Listed for sale | $235,000 | MRED MLS |
Room Specifics
Total Bedrooms: 3
Bedrooms Above Ground: 3
Bedrooms Below Ground: 0
Dimensions: —
Floor Type: Hardwood
Dimensions: —
Floor Type: Hardwood
Full Bathrooms: 2
Bathroom Amenities: —
Bathroom in Basement: 0
Rooms: Breakfast Room
Basement Description: None
Other Specifics
| 2 | |
| Concrete Perimeter | |
| Asphalt | |
| Patio, Storms/Screens | |
| Fenced Yard | |
| 77X107X95X95 | |
| Unfinished | |
| — | |
| Hardwood Floors | |
| Range, Microwave, Dishwasher, Refrigerator, Washer, Dryer | |
| Not in DB | |
| Other | |
| — | |
| — | |
| — |
Tax History
| Year | Property Taxes |
|---|---|
| 2019 | $5,948 |
Contact Agent
Nearby Similar Homes
Nearby Sold Comparables
Contact Agent
Listing Provided By
Keller Williams Infinity









