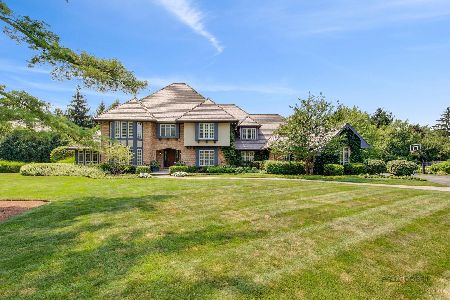1140 Sir William Lane, Lake Forest, Illinois 60045
$980,000
|
Sold
|
|
| Status: | Closed |
| Sqft: | 4,079 |
| Cost/Sqft: | $269 |
| Beds: | 4 |
| Baths: | 5 |
| Year Built: | 1992 |
| Property Taxes: | $18,181 |
| Days On Market: | 3924 |
| Lot Size: | 0,00 |
Description
Pristine Williamsburg Colonial residence! Fabulous Arbor Ridge location with a beautifully landscaped lot (no pond). Outstanding floor plan, perfect for entertaining. Gracious Foyer, with a separate Gallery featuring a wet bar and opening to the Family Room and large Kitchen. A Guest Powder room is tucked off the Gallery. The Kitchen features newer appliances, a huge island, planning desk and large Breakfast Area. The Laundry Room is adjacent to the kitchen. A second Powder Room is located off the Laundry Room. Both the Kitchen and Family Room open onto a large deck, an excellent spot for outdoor gatherings. The beautiful Master Suite features a fireplace, walk-in closet and luxury bath. Three large bedrooms, two with huge walk-in closets. Outstanding millwork. Newer mechanicals. Fresh neutral decor. Three fireplaces. Deep pour basement. Maintained to perfection! Great location near Everett School and Metra station. A pleasure to see! Quick closing possible.
Property Specifics
| Single Family | |
| — | |
| Colonial | |
| 1992 | |
| Full | |
| — | |
| No | |
| — |
| Lake | |
| Arbor Ridge | |
| 650 / Annual | |
| None | |
| Lake Michigan | |
| Public Sewer, Sewer-Storm | |
| 08911195 | |
| 16072060090000 |
Nearby Schools
| NAME: | DISTRICT: | DISTANCE: | |
|---|---|---|---|
|
Grade School
Everett Elementary School |
67 | — | |
|
Middle School
Deer Path Middle School |
67 | Not in DB | |
|
High School
Lake Forest High School |
115 | Not in DB | |
Property History
| DATE: | EVENT: | PRICE: | SOURCE: |
|---|---|---|---|
| 24 Nov, 2015 | Sold | $980,000 | MRED MLS |
| 22 Oct, 2015 | Under contract | $1,099,000 | MRED MLS |
| — | Last price change | $1,185,000 | MRED MLS |
| 3 May, 2015 | Listed for sale | $1,225,000 | MRED MLS |
Room Specifics
Total Bedrooms: 4
Bedrooms Above Ground: 4
Bedrooms Below Ground: 0
Dimensions: —
Floor Type: Carpet
Dimensions: —
Floor Type: Carpet
Dimensions: —
Floor Type: Carpet
Full Bathrooms: 5
Bathroom Amenities: Whirlpool,Separate Shower,Double Sink
Bathroom in Basement: 0
Rooms: Eating Area,Foyer,Gallery,Library
Basement Description: Unfinished
Other Specifics
| 3 | |
| Concrete Perimeter | |
| — | |
| — | |
| Landscaped | |
| 110X184X110X182 | |
| — | |
| Full | |
| Vaulted/Cathedral Ceilings, Bar-Wet, Hardwood Floors, First Floor Laundry | |
| Double Oven, Microwave, Dishwasher, High End Refrigerator, Washer, Dryer, Disposal | |
| Not in DB | |
| — | |
| — | |
| — | |
| Wood Burning, Gas Log |
Tax History
| Year | Property Taxes |
|---|---|
| 2015 | $18,181 |
Contact Agent
Nearby Similar Homes
Nearby Sold Comparables
Contact Agent
Listing Provided By
Berkshire Hathaway HomeServices KoenigRubloff








