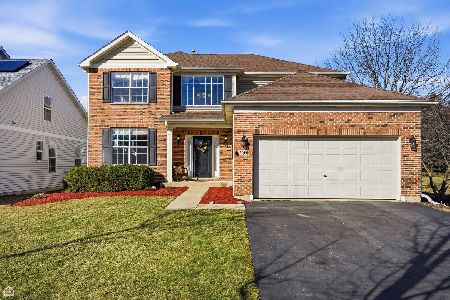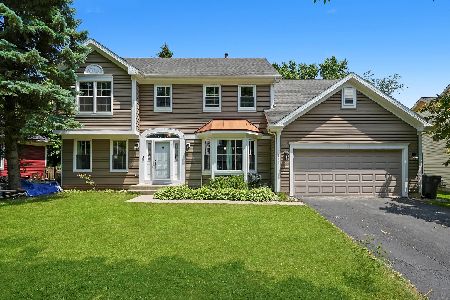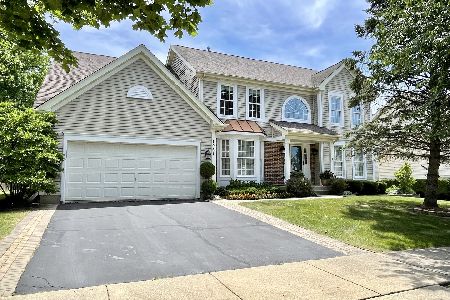1140 Willoby Lane, Elgin, Illinois 60120
$245,000
|
Sold
|
|
| Status: | Closed |
| Sqft: | 2,421 |
| Cost/Sqft: | $103 |
| Beds: | 4 |
| Baths: | 3 |
| Year Built: | 1989 |
| Property Taxes: | $6,200 |
| Days On Market: | 2878 |
| Lot Size: | 0,19 |
Description
2-Story Home in Cobblers Crossing, Elgin. Large Home w 4-Bedrooms on 2nd Level. Master Bedroom is Spacious with Extra Large Walk-In Closet and Bathroom. Lots of Natural Lighting Throughout Home. Main Level Includes Separate Dining Room, Breakfast Area in Kitchen, Fireplace in Family Room. Living Room and Office Space. NEW Kitchen Cabinets and Counter Tops. Laundry on Main Level. 2-Car Attached Garage. Full, Unfinished Basement. Deck Out Back. Not Included: All Appliances.
Property Specifics
| Single Family | |
| — | |
| — | |
| 1989 | |
| Full | |
| — | |
| No | |
| 0.19 |
| Cook | |
| — | |
| 220 / Annual | |
| Other | |
| Public | |
| Public Sewer | |
| 09913788 | |
| 06072100070000 |
Property History
| DATE: | EVENT: | PRICE: | SOURCE: |
|---|---|---|---|
| 27 Aug, 2018 | Sold | $245,000 | MRED MLS |
| 7 May, 2018 | Under contract | $249,900 | MRED MLS |
| — | Last price change | $269,900 | MRED MLS |
| 12 Apr, 2018 | Listed for sale | $269,900 | MRED MLS |
| 29 Aug, 2025 | Sold | $475,000 | MRED MLS |
| 28 Jun, 2025 | Under contract | $475,000 | MRED MLS |
| 18 Jun, 2025 | Listed for sale | $475,000 | MRED MLS |
Room Specifics
Total Bedrooms: 4
Bedrooms Above Ground: 4
Bedrooms Below Ground: 0
Dimensions: —
Floor Type: —
Dimensions: —
Floor Type: —
Dimensions: —
Floor Type: —
Full Bathrooms: 3
Bathroom Amenities: Separate Shower,Soaking Tub
Bathroom in Basement: 0
Rooms: Eating Area,Office
Basement Description: Unfinished
Other Specifics
| 2 | |
| — | |
| — | |
| Deck | |
| — | |
| 8325 | |
| — | |
| Full | |
| First Floor Laundry | |
| — | |
| Not in DB | |
| Sidewalks, Street Lights, Street Paved | |
| — | |
| — | |
| — |
Tax History
| Year | Property Taxes |
|---|---|
| 2018 | $6,200 |
| 2025 | $7,969 |
Contact Agent
Nearby Similar Homes
Nearby Sold Comparables
Contact Agent
Listing Provided By
Charles Rutenberg Realty






