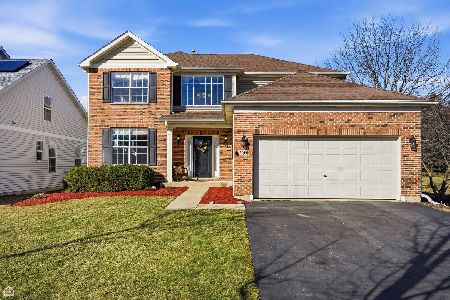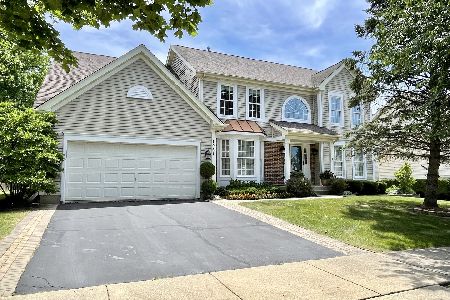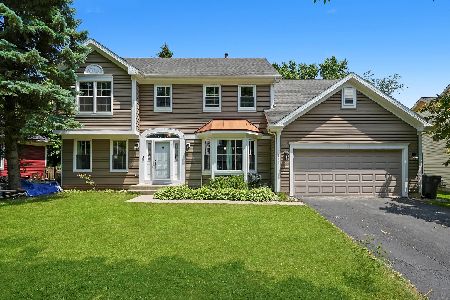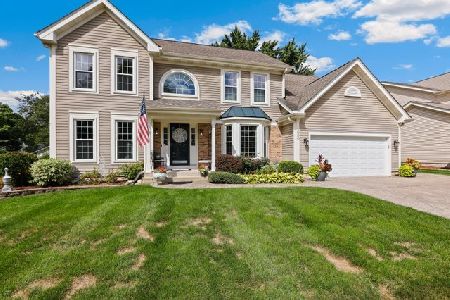1148 Willoby Lane, Elgin, Illinois 60120
$281,000
|
Sold
|
|
| Status: | Closed |
| Sqft: | 2,350 |
| Cost/Sqft: | $123 |
| Beds: | 4 |
| Baths: | 3 |
| Year Built: | 1992 |
| Property Taxes: | $6,600 |
| Days On Market: | 2878 |
| Lot Size: | 0,19 |
Description
Popular CALTON model in Terrific Cobbles Crossing this well maintained 2 Story, 4 bedrooms, 2.5 baths, Full basement with "Dance Studio/Work-out" area, MASTER Bedroom suite has double door entry, his and her closets, full master bath with luxury shower, separate soaker tub, and corner dual sinks. Hall Full bath also has 2 sinks! The large eat-in kitchen also features a Breakfast room and even a Butler's pantry room between the Kitchen and Dining room. Large 2 story entrance Foyer, Cathedral ceiling Living room leads to a wonderful private Den separated by beautiful French doors, large deck in the fenced yard, newer siding 2 years ago, roof, deck and more. Walking distance to Lincoln elementary school!
Property Specifics
| Single Family | |
| — | |
| Colonial | |
| 1992 | |
| Full | |
| CALTON | |
| No | |
| 0.19 |
| Cook | |
| Cobblers Crossing | |
| 220 / Annual | |
| Other | |
| Public | |
| Public Sewer | |
| 09897688 | |
| 06072100080000 |
Nearby Schools
| NAME: | DISTRICT: | DISTANCE: | |
|---|---|---|---|
|
Grade School
Lincoln Elementary School |
46 | — | |
|
Middle School
Larsen Middle School |
46 | Not in DB | |
|
High School
Elgin High School |
46 | Not in DB | |
Property History
| DATE: | EVENT: | PRICE: | SOURCE: |
|---|---|---|---|
| 25 May, 2018 | Sold | $281,000 | MRED MLS |
| 14 Apr, 2018 | Under contract | $289,900 | MRED MLS |
| 12 Apr, 2018 | Listed for sale | $289,900 | MRED MLS |
Room Specifics
Total Bedrooms: 4
Bedrooms Above Ground: 4
Bedrooms Below Ground: 0
Dimensions: —
Floor Type: Terracotta
Dimensions: —
Floor Type: Carpet
Dimensions: —
Floor Type: Carpet
Full Bathrooms: 3
Bathroom Amenities: Whirlpool,Separate Shower,Double Sink,Soaking Tub
Bathroom in Basement: 0
Rooms: Eating Area,Den,Exercise Room,Foyer,Utility Room-1st Floor,Deck
Basement Description: Partially Finished,Crawl
Other Specifics
| 2 | |
| Concrete Perimeter | |
| Asphalt | |
| Deck, Porch, Storms/Screens | |
| Fenced Yard | |
| 73X114 | |
| Unfinished | |
| Full | |
| Vaulted/Cathedral Ceilings, First Floor Laundry | |
| Range, Microwave, Dishwasher, Refrigerator, Washer, Dryer, Disposal, Range Hood | |
| Not in DB | |
| Pool, Tennis Courts, Sidewalks, Street Lights | |
| — | |
| — | |
| — |
Tax History
| Year | Property Taxes |
|---|---|
| 2018 | $6,600 |
Contact Agent
Nearby Similar Homes
Nearby Sold Comparables
Contact Agent
Listing Provided By
Homesmart Connect LLC







