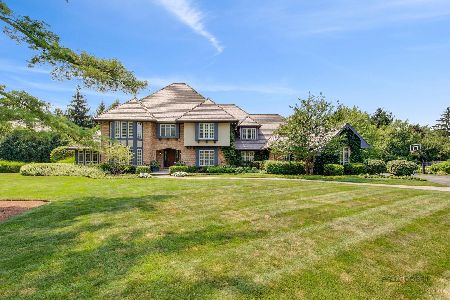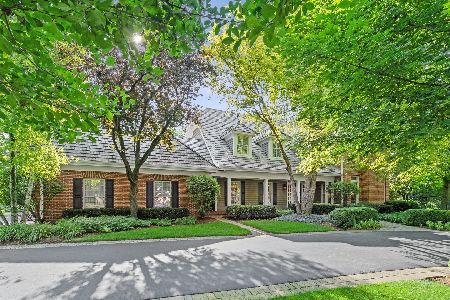1140 Windhaven Court, Lake Forest, Illinois 60045
$842,500
|
Sold
|
|
| Status: | Closed |
| Sqft: | 4,104 |
| Cost/Sqft: | $219 |
| Beds: | 5 |
| Baths: | 5 |
| Year Built: | 1991 |
| Property Taxes: | $19,966 |
| Days On Market: | 2898 |
| Lot Size: | 0,00 |
Description
Fabulous Arbor Ridge home! A wonderful white kitchen with large eating area opens to both a wonderful screened porch and a large family room with wet bar and fireplace. Generous room sizes, open floor plan and windows of light throughout. First floor bedroom with ensuite bath, plus second floor with gracious master suite, three additional bedrooms and two full baths. The finished basement offers a large recreation room and lots of storage.Convenient location, close to West Lake Forest and train, and one block from Everett School with baseball fields, park, tennis and walking paths. Lots of space and great layout on a quiet cul-de-sac. Move right in!
Property Specifics
| Single Family | |
| — | |
| Cape Cod | |
| 1991 | |
| Full | |
| — | |
| No | |
| — |
| Lake | |
| Arbor Ridge | |
| 650 / Annual | |
| Insurance | |
| Public | |
| Public Sewer | |
| 09865077 | |
| 16072080050000 |
Nearby Schools
| NAME: | DISTRICT: | DISTANCE: | |
|---|---|---|---|
|
Grade School
Everett Elementary School |
67 | — | |
|
Middle School
Deer Path Middle School |
67 | Not in DB | |
|
High School
Lake Forest High School |
115 | Not in DB | |
Property History
| DATE: | EVENT: | PRICE: | SOURCE: |
|---|---|---|---|
| 12 Jul, 2018 | Sold | $842,500 | MRED MLS |
| 9 Jun, 2018 | Under contract | $899,900 | MRED MLS |
| — | Last price change | $919,900 | MRED MLS |
| 23 Feb, 2018 | Listed for sale | $950,000 | MRED MLS |
Room Specifics
Total Bedrooms: 5
Bedrooms Above Ground: 5
Bedrooms Below Ground: 0
Dimensions: —
Floor Type: Carpet
Dimensions: —
Floor Type: Carpet
Dimensions: —
Floor Type: Carpet
Dimensions: —
Floor Type: —
Full Bathrooms: 5
Bathroom Amenities: Separate Shower,Double Sink,Soaking Tub
Bathroom in Basement: 0
Rooms: Bedroom 5,Screened Porch,Recreation Room
Basement Description: Finished
Other Specifics
| 3 | |
| Concrete Perimeter | |
| Concrete | |
| Patio, Porch, Porch Screened | |
| Cul-De-Sac | |
| 119 X 204 X 105 X 207 | |
| — | |
| Full | |
| Vaulted/Cathedral Ceilings, Bar-Wet, Hardwood Floors, First Floor Bedroom, First Floor Laundry, First Floor Full Bath | |
| Double Oven, Microwave, Dishwasher, High End Refrigerator, Bar Fridge, Dryer, Disposal, Trash Compactor, Cooktop | |
| Not in DB | |
| Street Lights, Street Paved | |
| — | |
| — | |
| Wood Burning, Gas Starter |
Tax History
| Year | Property Taxes |
|---|---|
| 2018 | $19,966 |
Contact Agent
Nearby Similar Homes
Nearby Sold Comparables
Contact Agent
Listing Provided By
@properties








