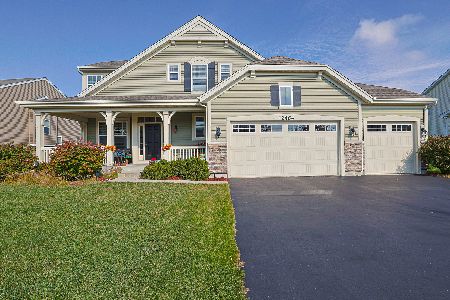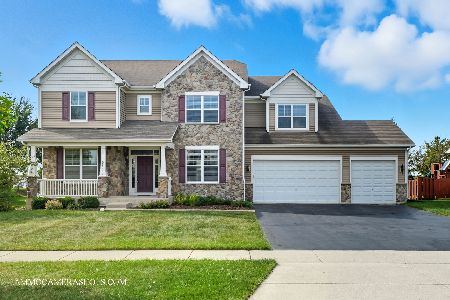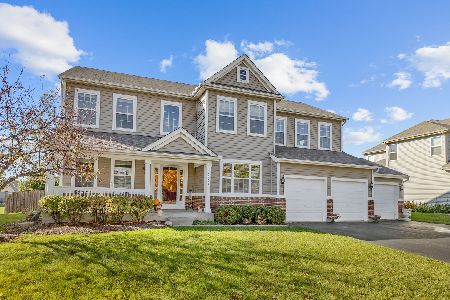11400 Fitzgerald Lane, Huntley, Illinois 60142
$355,000
|
Sold
|
|
| Status: | Closed |
| Sqft: | 3,183 |
| Cost/Sqft: | $118 |
| Beds: | 4 |
| Baths: | 3 |
| Year Built: | 2006 |
| Property Taxes: | $8,582 |
| Days On Market: | 4199 |
| Lot Size: | 0,00 |
Description
Better than New Construction! Pottery Barn Inspired Interiors! Don't miss the opportunity for instant equity! Original Owner has made numerous upgrades. Decorated like a model this gorgeous home offers Full Fin'd bsmt, paver patio/entrnc, Gourmet Kitchen, White cabs, corian counters, custom backsplash. 1st fl office, f/p w/custom mantel, plus park w/ oversized patio w/built-in grill! Fresh Paint, & ready to move in!
Property Specifics
| Single Family | |
| — | |
| Contemporary | |
| 2006 | |
| Full | |
| ASHFORD | |
| No | |
| 0 |
| Mc Henry | |
| Lions Chase | |
| 330 / Annual | |
| Insurance | |
| Public | |
| Public Sewer | |
| 08676348 | |
| 1832254004 |
Property History
| DATE: | EVENT: | PRICE: | SOURCE: |
|---|---|---|---|
| 25 Sep, 2014 | Sold | $355,000 | MRED MLS |
| 16 Aug, 2014 | Under contract | $375,000 | MRED MLS |
| 18 Jul, 2014 | Listed for sale | $375,000 | MRED MLS |
Room Specifics
Total Bedrooms: 4
Bedrooms Above Ground: 4
Bedrooms Below Ground: 0
Dimensions: —
Floor Type: Carpet
Dimensions: —
Floor Type: Carpet
Dimensions: —
Floor Type: Carpet
Full Bathrooms: 3
Bathroom Amenities: Separate Shower,Double Sink,Soaking Tub
Bathroom in Basement: 0
Rooms: Eating Area,Loft,Office,Recreation Room,Sun Room
Basement Description: Finished
Other Specifics
| 3 | |
| Concrete Perimeter | |
| Asphalt | |
| Patio, Stamped Concrete Patio, Brick Paver Patio, Storms/Screens | |
| Landscaped,Park Adjacent | |
| 149X90 | |
| — | |
| Full | |
| Hardwood Floors | |
| Double Oven, Range, Microwave, Dishwasher, Refrigerator, Washer, Dryer, Disposal | |
| Not in DB | |
| — | |
| — | |
| — | |
| Gas Log, Gas Starter |
Tax History
| Year | Property Taxes |
|---|---|
| 2014 | $8,582 |
Contact Agent
Nearby Similar Homes
Nearby Sold Comparables
Contact Agent
Listing Provided By
Baird & Warner







