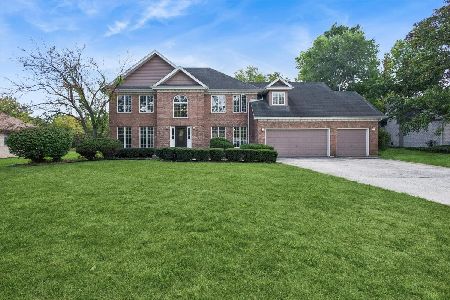18210 Winds Lane, Orland Park, Illinois 60467
$661,500
|
Sold
|
|
| Status: | Closed |
| Sqft: | 4,475 |
| Cost/Sqft: | $143 |
| Beds: | 4 |
| Baths: | 4 |
| Year Built: | 2000 |
| Property Taxes: | $9,998 |
| Days On Market: | 250 |
| Lot Size: | 0,25 |
Description
Welcome to 18210 W. Winds Lane - an immaculate brick 2 story with a full walk-out basement, nestled in the highly sought after Preserves of Marley Creek community of Orland Park. Thoughtfully designed and custom built by the original owner. This home has meticulously maintained and updated over the last couple of years, offering a seamless blend of comfort, elegance and functionality. Featuring 4 bedrooms, 3.5 baths and a finished walk-out basement. This turnkey home is truly move-in ready. Step inside to discover hardwood flooring throughout the main level, staircase and upstairs hallway, freshly painter interiors, and a layout perfect for everyday living and entertaining. The main level includes a formal living room, dining room and spacious family room, along with a dedicated office, and laundry room. The heart of the home, is the beautifully updated kitchen, compete with an island, granite countertops, marble tile backsplash, stainless steel appliances and a light filled eating area that opens to a large deck with a new automatic retractable awning-ideal for relaxing al fresco. Upstairs you will find 3 generously sized bedrooms, while the fourth bedroom is privately located in the finished lower level-perfect for guests or extended family. The walk-out basement also features a second family room built-in bar and a game/billiard area, with direct access to a beautiful patio and professionally landscaped backyard! Located in a tranquil setting, this home shows like a model and offers the lifestyle, location and layout today's buyers are searching for. Don't miss this rare opproitunity!!!
Property Specifics
| Single Family | |
| — | |
| — | |
| 2000 | |
| — | |
| — | |
| No | |
| 0.25 |
| Cook | |
| — | |
| — / Not Applicable | |
| — | |
| — | |
| — | |
| 12383927 | |
| 27314130100000 |
Nearby Schools
| NAME: | DISTRICT: | DISTANCE: | |
|---|---|---|---|
|
Grade School
Meadow Ridge School |
135 | — | |
|
Middle School
Century Junior High School |
135 | Not in DB | |
|
High School
Carl Sandburg High School |
230 | Not in DB | |
Property History
| DATE: | EVENT: | PRICE: | SOURCE: |
|---|---|---|---|
| 23 Jul, 2025 | Sold | $661,500 | MRED MLS |
| 7 Jun, 2025 | Under contract | $639,000 | MRED MLS |
| 4 Jun, 2025 | Listed for sale | $639,000 | MRED MLS |















































Room Specifics
Total Bedrooms: 4
Bedrooms Above Ground: 4
Bedrooms Below Ground: 0
Dimensions: —
Floor Type: —
Dimensions: —
Floor Type: —
Dimensions: —
Floor Type: —
Full Bathrooms: 4
Bathroom Amenities: Separate Shower,Double Sink,Soaking Tub
Bathroom in Basement: 1
Rooms: —
Basement Description: —
Other Specifics
| 3 | |
| — | |
| — | |
| — | |
| — | |
| 90X135 | |
| — | |
| — | |
| — | |
| — | |
| Not in DB | |
| — | |
| — | |
| — | |
| — |
Tax History
| Year | Property Taxes |
|---|---|
| 2025 | $9,998 |
Contact Agent
Nearby Similar Homes
Nearby Sold Comparables
Contact Agent
Listing Provided By
@properties Christie's International Real Estate








