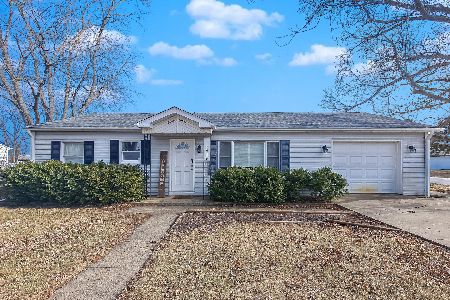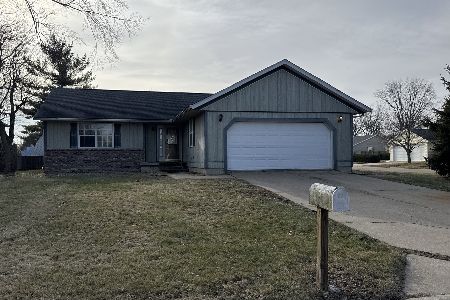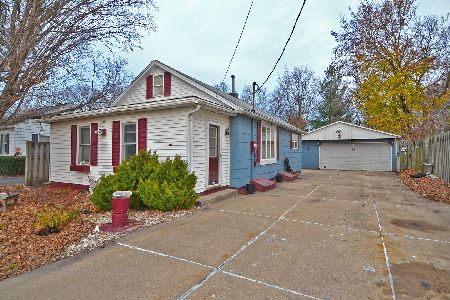1141 1st Avenue, Ottawa, Illinois 61350
$65,000
|
Sold
|
|
| Status: | Closed |
| Sqft: | 1,012 |
| Cost/Sqft: | $79 |
| Beds: | 2 |
| Baths: | 1 |
| Year Built: | 1938 |
| Property Taxes: | $1,768 |
| Days On Market: | 588 |
| Lot Size: | 0,27 |
Description
Located on Ottawa's south side and conveniently tucked away from the road, this 2 bedroom, 1 bathroom home features over 1,000 square feet, a kitchen with table space, a separate dining room, a spacious living room, a laundry room, a welcoming foyer, and ample storage space. The home also showcases bamboo flooring, vinyl windows, a new furnace in 2024, and a roof that is approximately 3 years old. Outside highlights a spacious fully fenced yard, a 2 vehicle carport, and a storage shed. All appliances stay. Come see the charm this home contains!
Property Specifics
| Single Family | |
| — | |
| — | |
| 1938 | |
| — | |
| — | |
| No | |
| 0.27 |
| — | |
| — | |
| — / Not Applicable | |
| — | |
| — | |
| — | |
| 12080214 | |
| 2214431010 |
Nearby Schools
| NAME: | DISTRICT: | DISTANCE: | |
|---|---|---|---|
|
Grade School
Mckinley Elementary: K-4th Grade |
141 | — | |
|
Middle School
Shepherd Middle School |
141 | Not in DB | |
|
High School
Ottawa Township High School |
140 | Not in DB | |
Property History
| DATE: | EVENT: | PRICE: | SOURCE: |
|---|---|---|---|
| 25 Oct, 2024 | Sold | $65,000 | MRED MLS |
| 3 Oct, 2024 | Under contract | $80,000 | MRED MLS |
| — | Last price change | $95,000 | MRED MLS |
| 10 Jun, 2024 | Listed for sale | $100,000 | MRED MLS |
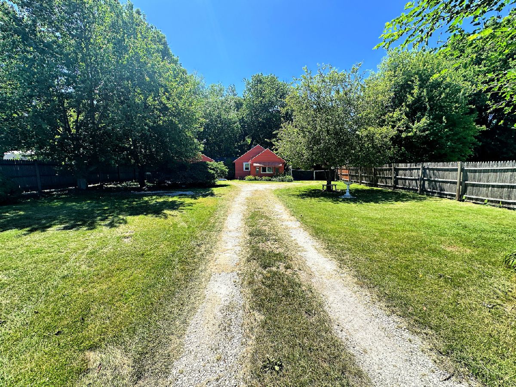
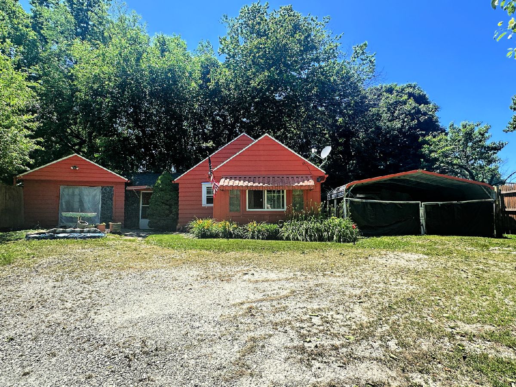
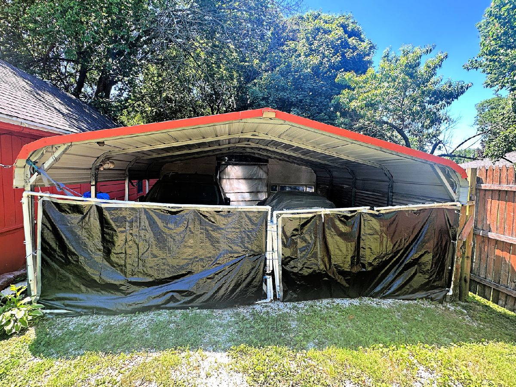
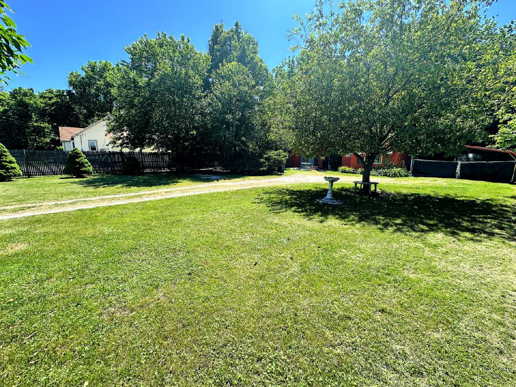
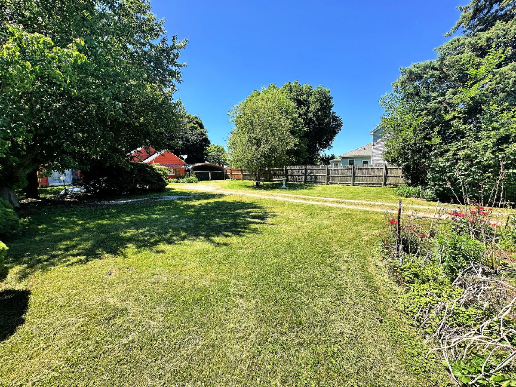
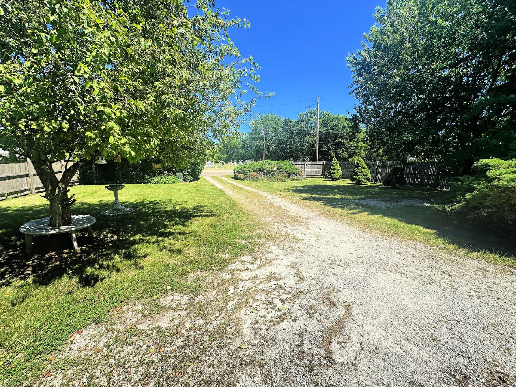
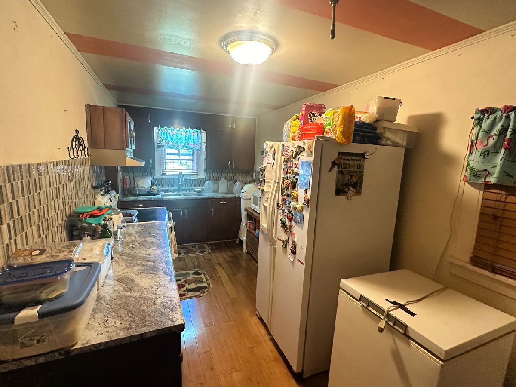
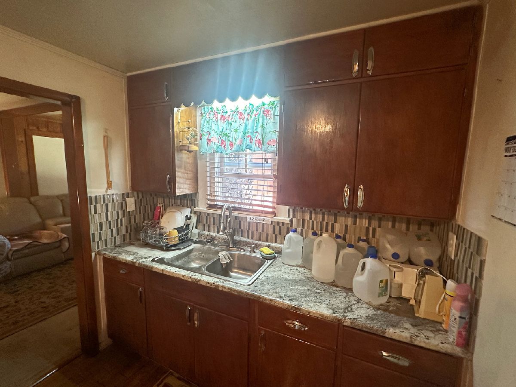
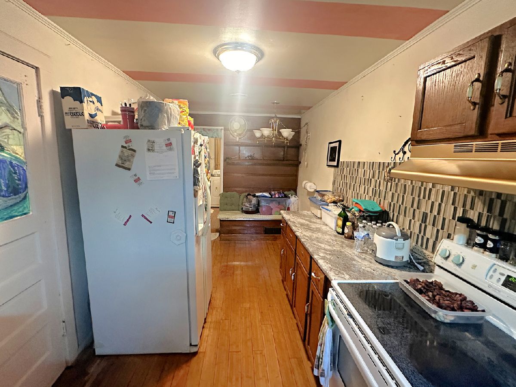
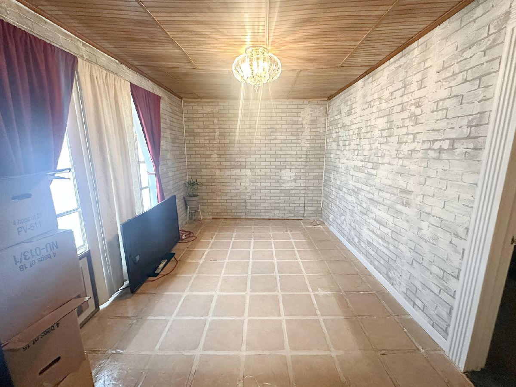
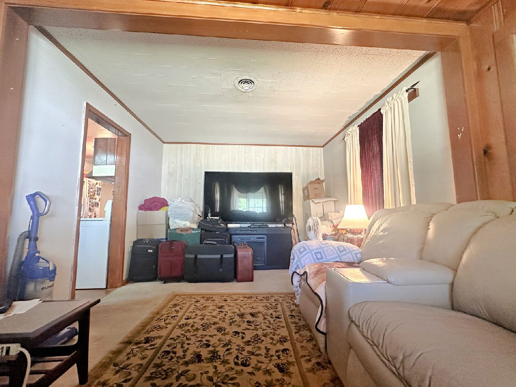
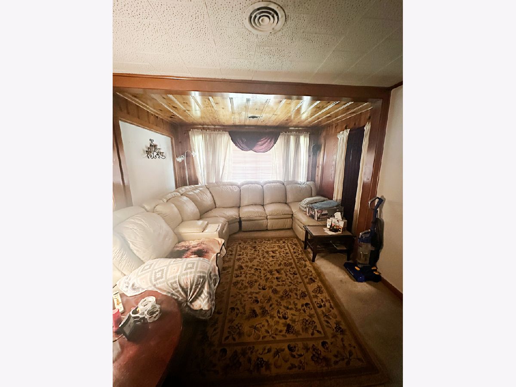
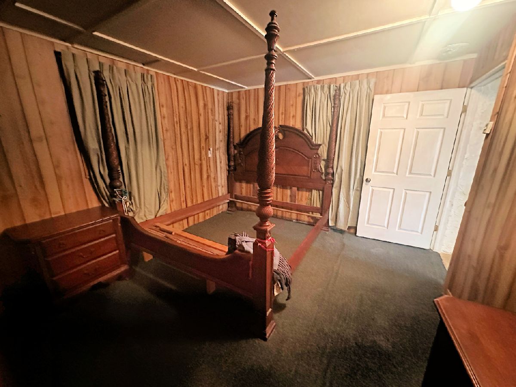
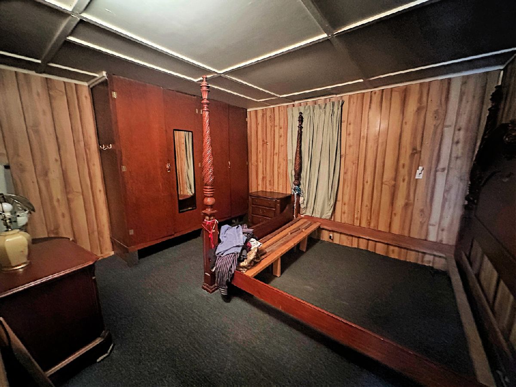
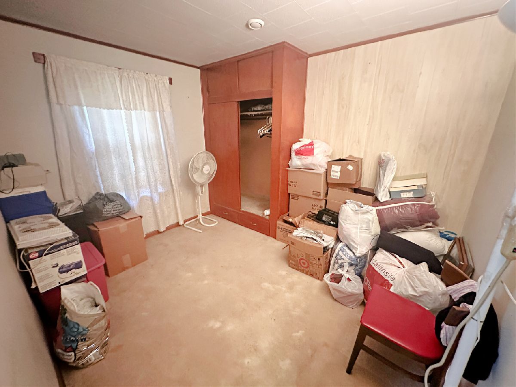
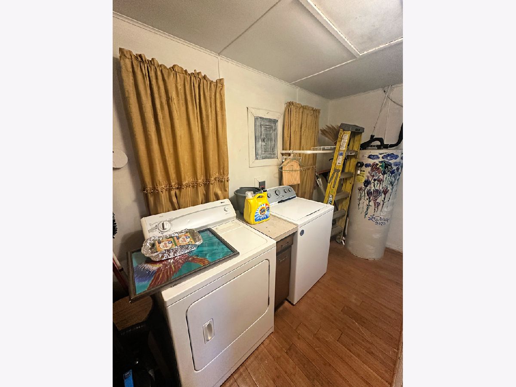
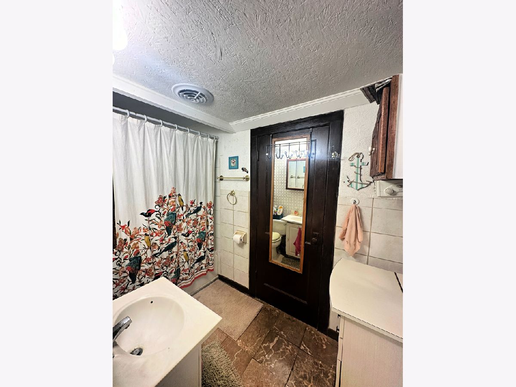
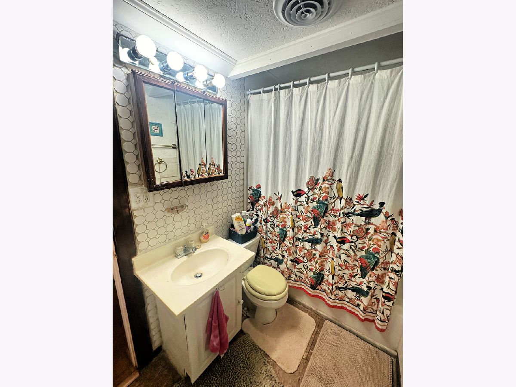
Room Specifics
Total Bedrooms: 2
Bedrooms Above Ground: 2
Bedrooms Below Ground: 0
Dimensions: —
Floor Type: —
Full Bathrooms: 1
Bathroom Amenities: —
Bathroom in Basement: 0
Rooms: —
Basement Description: Slab
Other Specifics
| — | |
| — | |
| Gravel | |
| — | |
| — | |
| 77.55X151.56 | |
| — | |
| — | |
| — | |
| — | |
| Not in DB | |
| — | |
| — | |
| — | |
| — |
Tax History
| Year | Property Taxes |
|---|---|
| 2024 | $1,768 |
Contact Agent
Nearby Similar Homes
Nearby Sold Comparables
Contact Agent
Listing Provided By
Chismarick Realty, LLC




