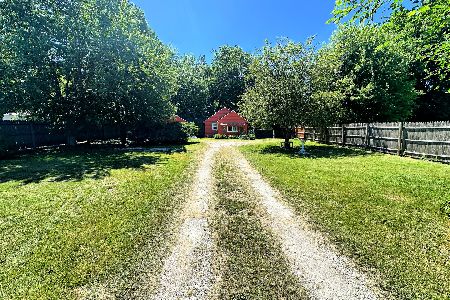1212 Catherine Street, Ottawa, Illinois 61350
$115,000
|
Sold
|
|
| Status: | Closed |
| Sqft: | 1,078 |
| Cost/Sqft: | $115 |
| Beds: | 4 |
| Baths: | 2 |
| Year Built: | 1925 |
| Property Taxes: | $3,402 |
| Days On Market: | 456 |
| Lot Size: | 0,21 |
Description
Located in desirable south side location within walking distance to Peck Park and across the street from McKinley School. This 1078sf home needs TLC but has lots of potential, featuring 4 bedrooms, 1.5 bath, spacious living room, full basement, and detached 2 car garage. Motivated seller, make an offer!
Property Specifics
| Single Family | |
| — | |
| — | |
| 1925 | |
| — | |
| — | |
| No | |
| 0.21 |
| — | |
| — | |
| — / Not Applicable | |
| — | |
| — | |
| — | |
| 12192944 | |
| 2214431006 |
Nearby Schools
| NAME: | DISTRICT: | DISTANCE: | |
|---|---|---|---|
|
High School
Ottawa Township High School |
140 | Not in DB | |
Property History
| DATE: | EVENT: | PRICE: | SOURCE: |
|---|---|---|---|
| 8 May, 2025 | Sold | $115,000 | MRED MLS |
| 10 Mar, 2025 | Under contract | $124,500 | MRED MLS |
| — | Last price change | $129,000 | MRED MLS |
| 20 Oct, 2024 | Listed for sale | $155,000 | MRED MLS |
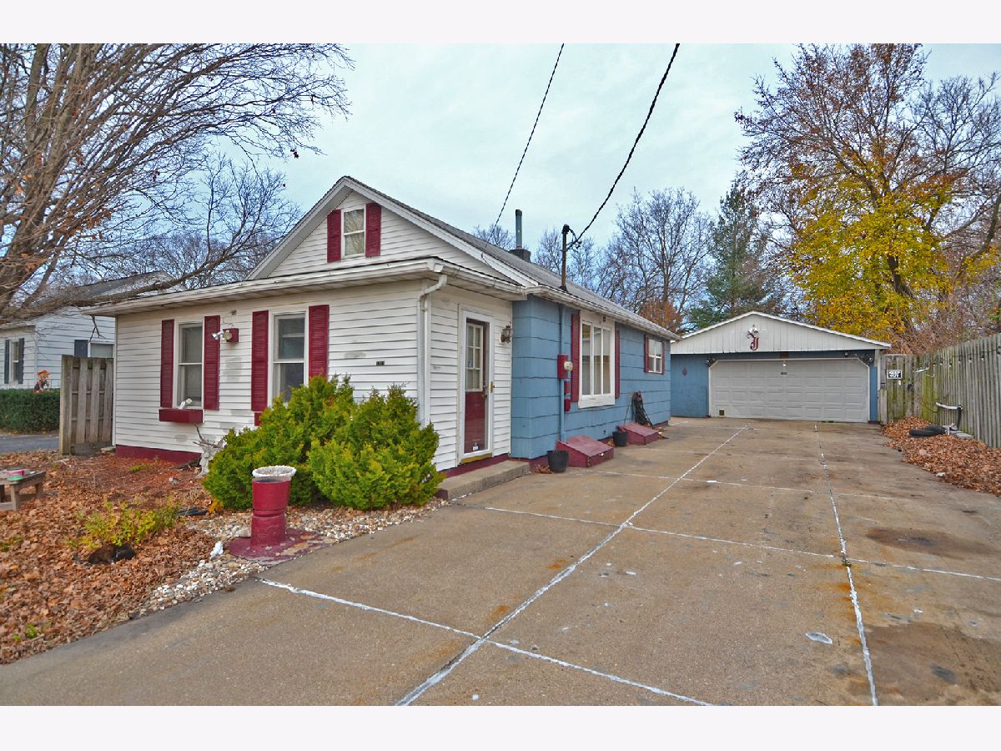
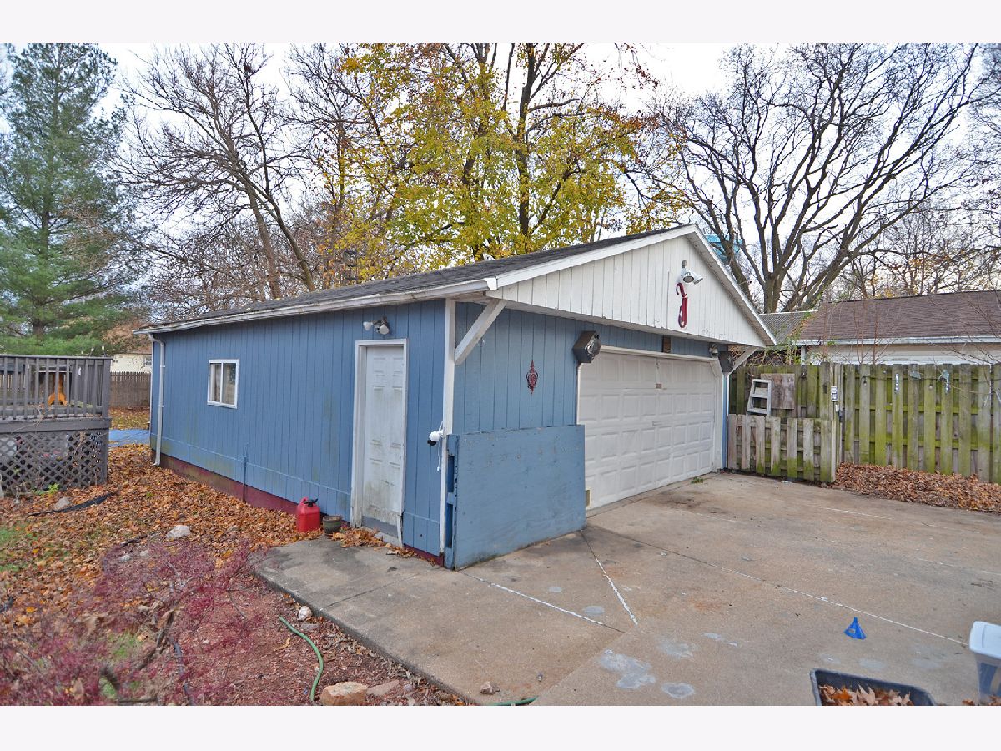
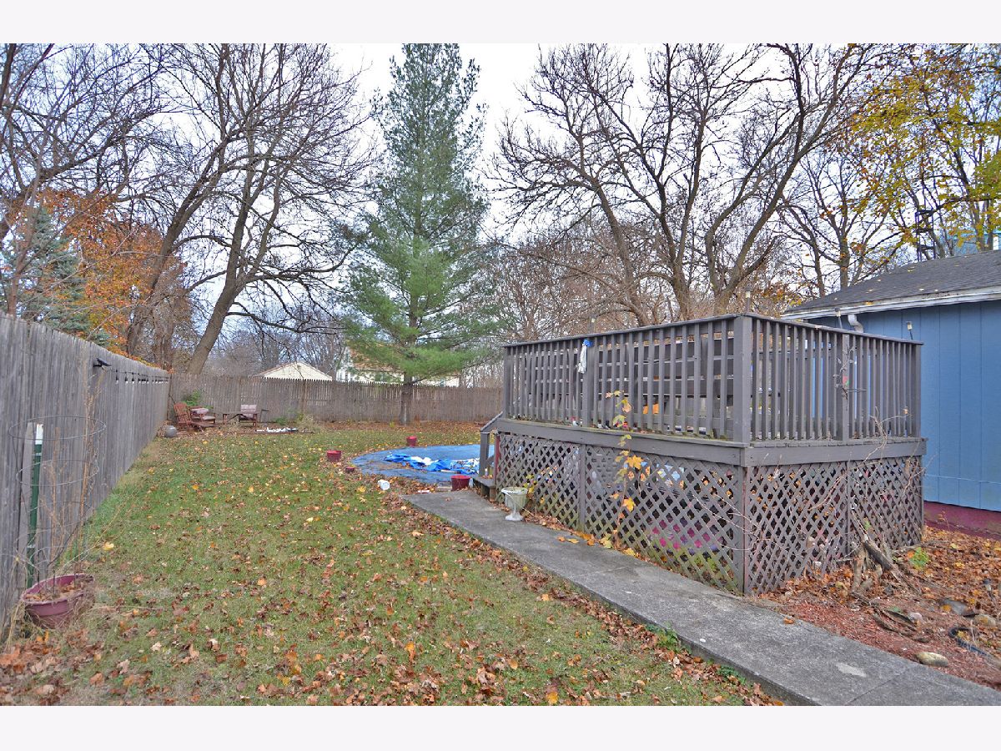
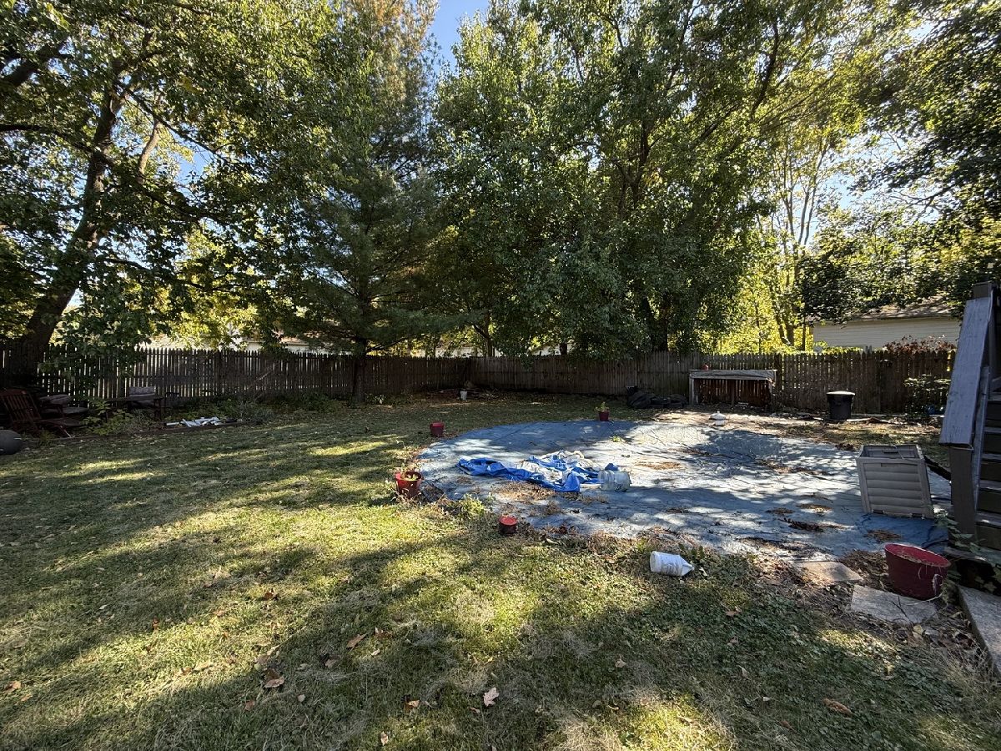
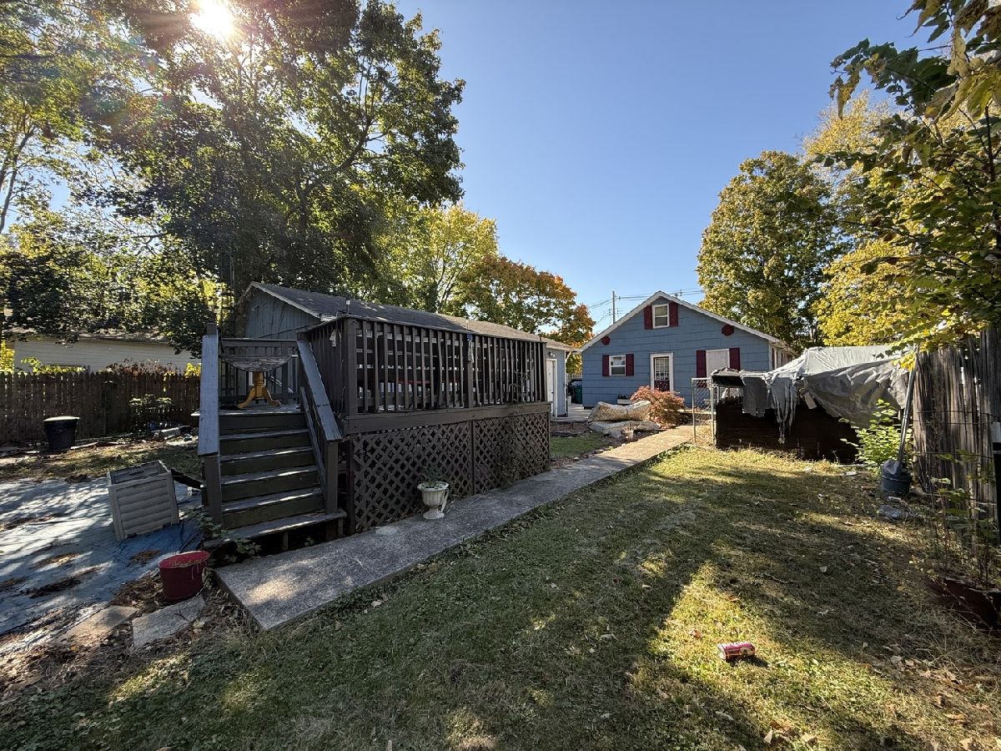
Room Specifics
Total Bedrooms: 4
Bedrooms Above Ground: 4
Bedrooms Below Ground: 0
Dimensions: —
Floor Type: —
Dimensions: —
Floor Type: —
Dimensions: —
Floor Type: —
Full Bathrooms: 2
Bathroom Amenities: —
Bathroom in Basement: 0
Rooms: —
Basement Description: —
Other Specifics
| 2 | |
| — | |
| — | |
| — | |
| — | |
| 56X163X56X163 | |
| — | |
| — | |
| — | |
| — | |
| Not in DB | |
| — | |
| — | |
| — | |
| — |
Tax History
| Year | Property Taxes |
|---|---|
| 2025 | $3,402 |
Contact Agent
Nearby Similar Homes
Nearby Sold Comparables
Contact Agent
Listing Provided By
Keller Williams Innovate







