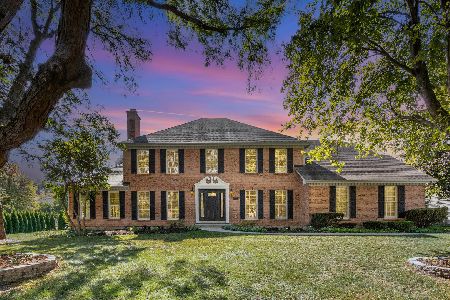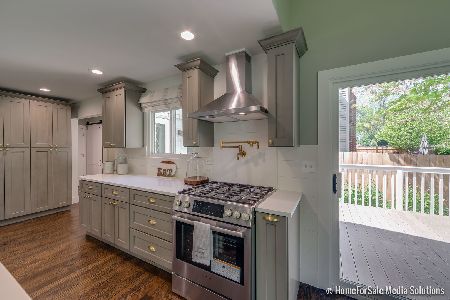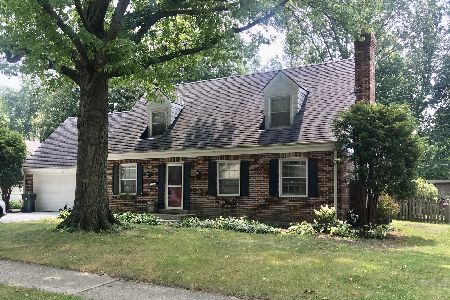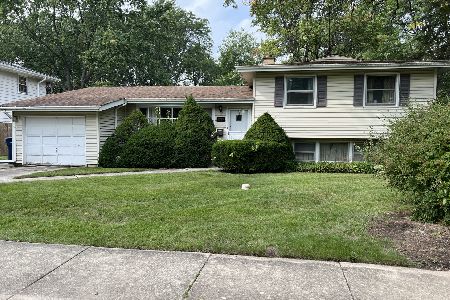1141 Catherine Avenue, Naperville, Illinois 60540
$860,000
|
Sold
|
|
| Status: | Closed |
| Sqft: | 5,292 |
| Cost/Sqft: | $165 |
| Beds: | 5 |
| Baths: | 5 |
| Year Built: | 2007 |
| Property Taxes: | $18,543 |
| Days On Market: | 2173 |
| Lot Size: | 0,25 |
Description
Pulled from the pages of POTTERY BARN and just 1.2M to DOWNTOWN NAPERVILLE, this Classic Beauty has it ALL: 5 generously-sized BEDROOMS on 2nd floor (3 ensuites, 2 Jack & Jill), LARGE PRIVATE LOT, 3 Car Garage, 1st Flr OFFICE, Refreshed WHITE KITCHEN with NEW appliances, NEW lighting & painting throughout. NEW Furnace, NEW window treatments. NEW powder room. Must see to appreciate. 4160SF on 1st & 2nd floors with HUGE additional 1240 SF 3rd FLOOR RECREATION/MEDIA RM. Open floorplan with 2-story foyer, gleaming hardwood floors & sun-filled family room open to kitchen. Expansive Master Suite w/ spacious bath including whirlpool tub & large multi-head shower, HUGE WALK-IN CLOSET. Fabulous 1st-floor MUDROOM & LAUNDRY in addition to full-sized 2ND LAUNDRY & storage cabinets on 2nd floor. Dual-zoned HVAC, PELLA windows, in-ground SPRINKLERS, paver patio, front porch. Tons of storage thruout including huge unfin bsmnt just awaiting your design ideas. Walk to acclaimed SD203 Prairie GS & parks. Close to DuPage River Bike Path.
Property Specifics
| Single Family | |
| — | |
| — | |
| 2007 | |
| Full | |
| — | |
| No | |
| 0.25 |
| Du Page | |
| — | |
| 0 / Not Applicable | |
| None | |
| Lake Michigan,Public | |
| Public Sewer, Sewer-Storm | |
| 10642900 | |
| 0817302026 |
Nearby Schools
| NAME: | DISTRICT: | DISTANCE: | |
|---|---|---|---|
|
Grade School
Prairie Elementary School |
203 | — | |
|
Middle School
Washington Junior High School |
203 | Not in DB | |
|
High School
Naperville North High School |
203 | Not in DB | |
Property History
| DATE: | EVENT: | PRICE: | SOURCE: |
|---|---|---|---|
| 22 Jun, 2018 | Sold | $860,000 | MRED MLS |
| 4 May, 2018 | Under contract | $869,000 | MRED MLS |
| 2 May, 2018 | Listed for sale | $869,000 | MRED MLS |
| 8 Jun, 2020 | Sold | $860,000 | MRED MLS |
| 18 Mar, 2020 | Under contract | $875,000 | MRED MLS |
| — | Last price change | $899,900 | MRED MLS |
| 20 Feb, 2020 | Listed for sale | $899,900 | MRED MLS |
Room Specifics
Total Bedrooms: 5
Bedrooms Above Ground: 5
Bedrooms Below Ground: 0
Dimensions: —
Floor Type: Carpet
Dimensions: —
Floor Type: Carpet
Dimensions: —
Floor Type: Carpet
Dimensions: —
Floor Type: —
Full Bathrooms: 5
Bathroom Amenities: Whirlpool,Separate Shower,Double Sink,Full Body Spray Shower
Bathroom in Basement: 0
Rooms: Eating Area,Office,Mud Room,Foyer,Bedroom 5,Bonus Room,Walk In Closet,Pantry,Other Room
Basement Description: Unfinished,Bathroom Rough-In,Egress Window
Other Specifics
| 3 | |
| Concrete Perimeter | |
| Concrete | |
| Porch, Brick Paver Patio | |
| Landscaped,Mature Trees | |
| 80 X 136 | |
| — | |
| Full | |
| Vaulted/Cathedral Ceilings, Hardwood Floors, First Floor Laundry, Second Floor Laundry, Walk-In Closet(s) | |
| Double Oven, Microwave, Dishwasher, High End Refrigerator, Washer, Dryer, Disposal, Stainless Steel Appliance(s), Cooktop, Range Hood | |
| Not in DB | |
| Park, Curbs, Sidewalks, Street Lights, Street Paved | |
| — | |
| — | |
| Gas Log, Gas Starter |
Tax History
| Year | Property Taxes |
|---|---|
| 2018 | $17,837 |
| 2020 | $18,543 |
Contact Agent
Nearby Similar Homes
Nearby Sold Comparables
Contact Agent
Listing Provided By
Keller Williams Infinity









