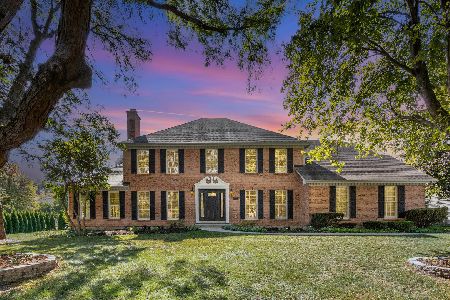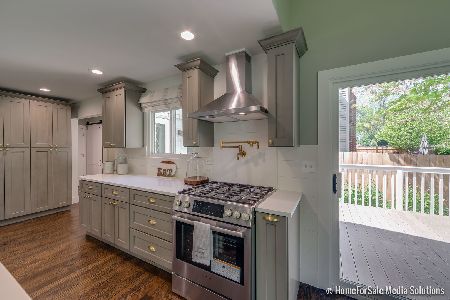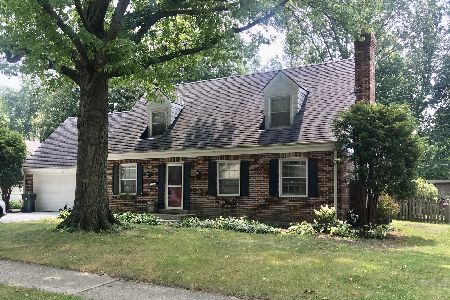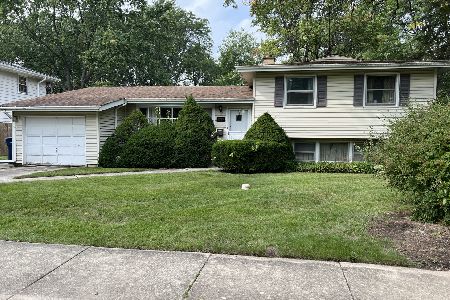1141 Catherine Avenue, Naperville, Illinois 60540
$860,000
|
Sold
|
|
| Status: | Closed |
| Sqft: | 5,400 |
| Cost/Sqft: | $161 |
| Beds: | 5 |
| Baths: | 5 |
| Year Built: | 2007 |
| Property Taxes: | $17,837 |
| Days On Market: | 2832 |
| Lot Size: | 0,25 |
Description
LUXURY LIVING and an EASY 1.2 mi. WALK to DOWNTOWN & 1.4 mi. to TRAIN. PRIVATE LOT w/tree line backing to a 1-acre lot. Glamorous & Comfortable this EXQUISITE CLASSIC w/5400 SF above grade has 5 BEDROOMS UP, each w/private or Jack & Jill bath + a 1240 SF 3RD-FLOOR FINISHED BONUS ROOM. SOPHISTICATED & TIMELESS with OPEN FLOOR PLAN. LIGHT-FILLED Family Room w/Limestone FP flanked by 2 expansive windows & OPEN TO KITCHEN with CUSTOM CABINETRY, Granite, Upgraded SS appliances, PANTRY, large ISLAND + informal eating area. Extensive CROWN MOLDING, 9' CEILINGS 1st flr & bsmt, WHITE WOODWORK & TRIM, freshly painted interior and like-new Brazilian HARDWOOD Floors on ENTIRE 1st FLOOR. BUTLER'S PANTRY, 1ST-FLOOR DEN! TWO-STORY ENTRY w/8' DOOR & ELEGANT STAIRCASE! 2 LAUNDRY areas: mud room & 2ND FLOOR w/folding counter & cabinets! Dual-zoned HVAC, PELLA Windows, in-ground SPRINKLERS. 3-CAR GAR! Front porch, CEDAR/LIMESTONE ext, PAVER PATIO. WALK TO PRAIRIE GS in DISTRICT 203. BEST DOWNTOWN VALUE!
Property Specifics
| Single Family | |
| — | |
| Traditional | |
| 2007 | |
| Full | |
| 3-STORY CUSTOM BUILT | |
| No | |
| 0.25 |
| Du Page | |
| Kings Terrace | |
| 0 / Not Applicable | |
| None | |
| Lake Michigan | |
| Public Sewer | |
| 09936526 | |
| 0817302026 |
Nearby Schools
| NAME: | DISTRICT: | DISTANCE: | |
|---|---|---|---|
|
Grade School
Prairie Elementary School |
203 | — | |
|
Middle School
Washington Junior High School |
203 | Not in DB | |
|
High School
Naperville North High School |
203 | Not in DB | |
Property History
| DATE: | EVENT: | PRICE: | SOURCE: |
|---|---|---|---|
| 22 Jun, 2018 | Sold | $860,000 | MRED MLS |
| 4 May, 2018 | Under contract | $869,000 | MRED MLS |
| 2 May, 2018 | Listed for sale | $869,000 | MRED MLS |
| 8 Jun, 2020 | Sold | $860,000 | MRED MLS |
| 18 Mar, 2020 | Under contract | $875,000 | MRED MLS |
| — | Last price change | $899,900 | MRED MLS |
| 20 Feb, 2020 | Listed for sale | $899,900 | MRED MLS |
Room Specifics
Total Bedrooms: 5
Bedrooms Above Ground: 5
Bedrooms Below Ground: 0
Dimensions: —
Floor Type: Carpet
Dimensions: —
Floor Type: Carpet
Dimensions: —
Floor Type: Carpet
Dimensions: —
Floor Type: —
Full Bathrooms: 5
Bathroom Amenities: Whirlpool,Separate Shower,Double Sink
Bathroom in Basement: 0
Rooms: Bedroom 5,Eating Area,Office,Bonus Room,Foyer,Utility Room-1st Floor,Other Room
Basement Description: Unfinished,Bathroom Rough-In
Other Specifics
| 3 | |
| — | |
| Concrete | |
| Porch, Brick Paver Patio, Storms/Screens | |
| Landscaped | |
| 80 X 138 | |
| — | |
| Full | |
| Bar-Dry, Hardwood Floors, First Floor Laundry, Second Floor Laundry | |
| Double Oven, Microwave, Dishwasher, Refrigerator, Disposal, Stainless Steel Appliance(s), Cooktop, Built-In Oven, Range Hood | |
| Not in DB | |
| Pool, Tennis Courts, Sidewalks, Street Lights | |
| — | |
| — | |
| Wood Burning, Gas Starter |
Tax History
| Year | Property Taxes |
|---|---|
| 2018 | $17,837 |
| 2020 | $18,543 |
Contact Agent
Nearby Similar Homes
Nearby Sold Comparables
Contact Agent
Listing Provided By
Keller Williams Infinity









