1141 Chatfield Road, Winnetka, Illinois 60093
$1,331,000
|
Sold
|
|
| Status: | Closed |
| Sqft: | 0 |
| Cost/Sqft: | — |
| Beds: | 5 |
| Baths: | 6 |
| Year Built: | 1917 |
| Property Taxes: | $17,879 |
| Days On Market: | 2115 |
| Lot Size: | 0,00 |
Description
Looking for an A+ location just steps to the Hubbard Woods downtown, school and Metra while enjoying the lifestyle and feel of a new construction home? A 2017 down to the studs renovation and expansion of this sunny 5+bedroom/5.1bath home created a paradise that is California chic with an open floor plan. The chef's kitchen with custom cabinetry, Wolf/Sub Zero appliances, island with seating for 4 and tons of storage opens to striking family room w/fireplace, screen porch & beautiful 2 story side-entry, mudroom. Dining room and living room boast large windows and sophisticated details. The spa-like master suite has 2 walk in closets, a balcony/porch overlooking the property and a serene white Carrera master bath w/heated floors, double sinks, rain shower & free standing tub. There are 3 addt'l bedrooms on the second floor, one with an ensuite bath and the other two share a hall bath in addition to laundry room. The third floor retreat offers a private 5th bedroom with sitting area & full bath. The light-filled basement with rec room, wine room, office (or possible 2nd laundry with hook-ups in place) plus exercise room or 6th bedroom & bath complete this spectacular home. New as of 2017 - windows, walls, floors, mechanicals, electrical, plumbing, appliances, kitchen, baths - no expense was spared during the rebuild! This captivating home is situated on an idyllic 73' x 153' corner lot, adjacent to Hubbard Woods Elementary School, with professional landscaping, private drive and two car detached garage. Showing appointments may be scheduled now provided everyone who comes through the home is healthy and proper protocols are met.
Property Specifics
| Single Family | |
| — | |
| Traditional | |
| 1917 | |
| Full | |
| — | |
| No | |
| — |
| Cook | |
| — | |
| — / Not Applicable | |
| None | |
| Lake Michigan | |
| Public Sewer | |
| 10674406 | |
| 05173000270000 |
Nearby Schools
| NAME: | DISTRICT: | DISTANCE: | |
|---|---|---|---|
|
Grade School
Hubbard Woods Elementary School |
36 | — | |
|
Middle School
Carleton W Washburne School |
36 | Not in DB | |
|
High School
New Trier Twp H.s. Northfield/wi |
203 | Not in DB | |
|
Alternate Junior High School
The Skokie School |
— | Not in DB | |
Property History
| DATE: | EVENT: | PRICE: | SOURCE: |
|---|---|---|---|
| 20 Oct, 2015 | Sold | $722,000 | MRED MLS |
| 22 Sep, 2015 | Under contract | $799,000 | MRED MLS |
| — | Last price change | $849,000 | MRED MLS |
| 6 Apr, 2015 | Listed for sale | $935,000 | MRED MLS |
| 21 Aug, 2018 | Sold | $1,375,000 | MRED MLS |
| 11 Jul, 2018 | Under contract | $1,449,000 | MRED MLS |
| 15 Jun, 2018 | Listed for sale | $1,449,000 | MRED MLS |
| 24 Aug, 2020 | Sold | $1,331,000 | MRED MLS |
| 4 Jun, 2020 | Under contract | $1,349,000 | MRED MLS |
| — | Last price change | $1,399,000 | MRED MLS |
| 3 Apr, 2020 | Listed for sale | $1,399,000 | MRED MLS |
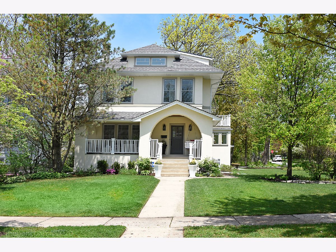
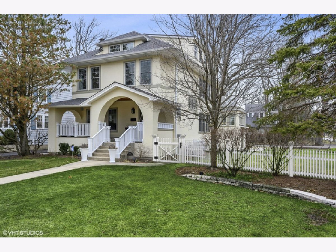
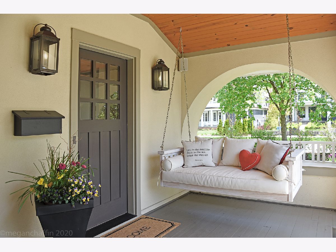
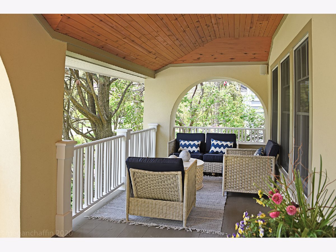
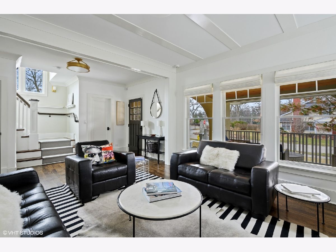
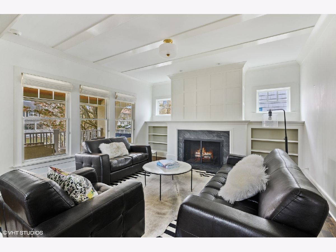
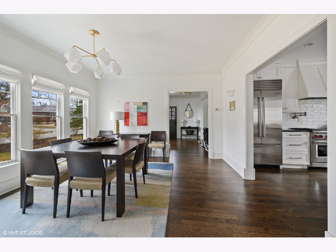
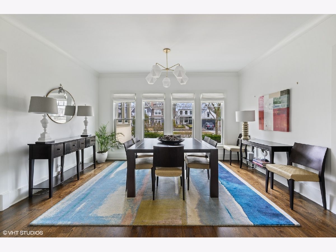
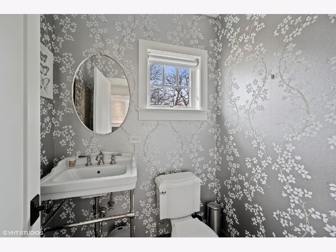
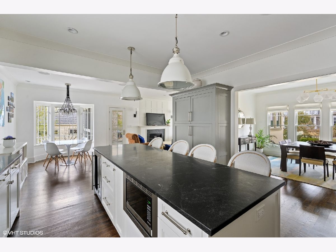
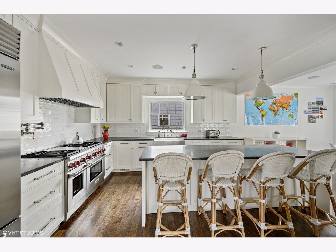
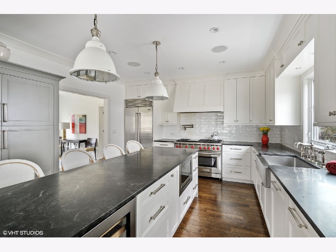
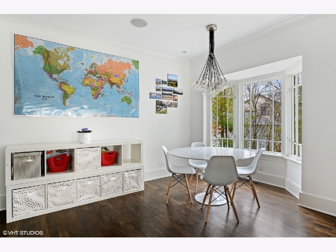
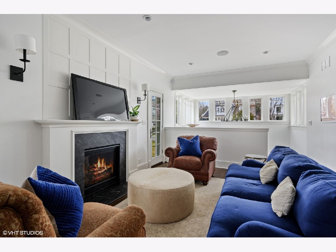
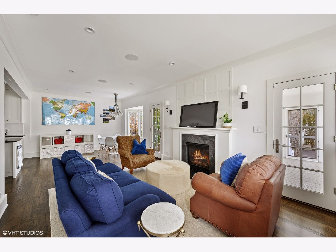
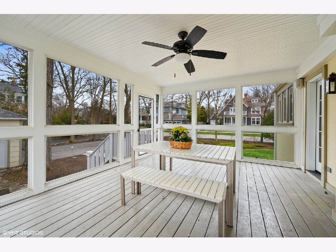
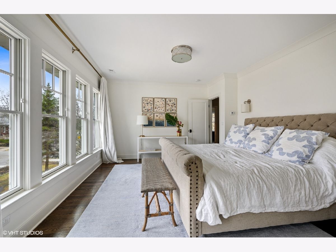
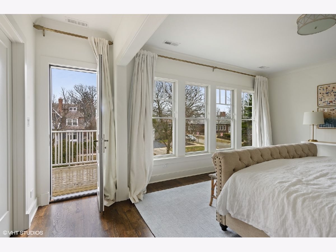
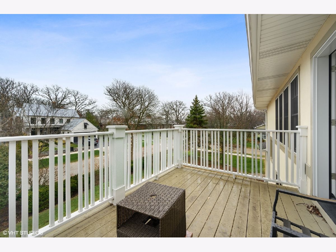
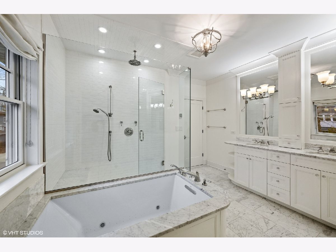
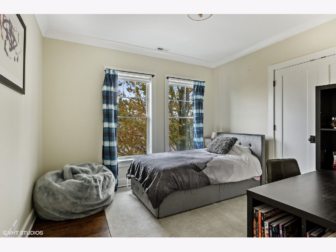
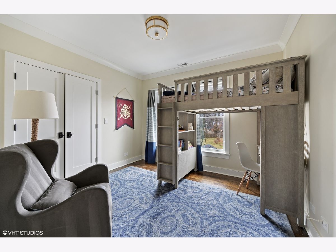
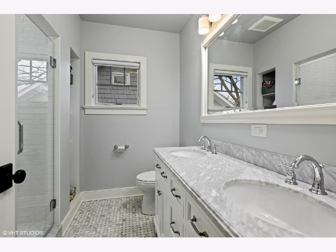
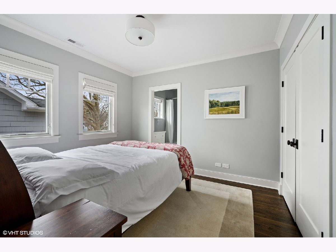
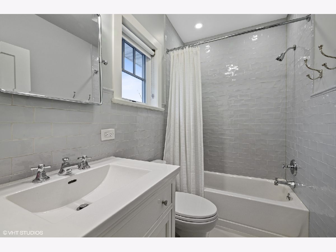
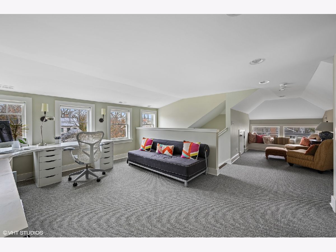
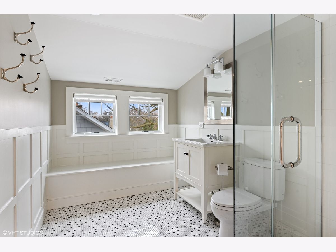
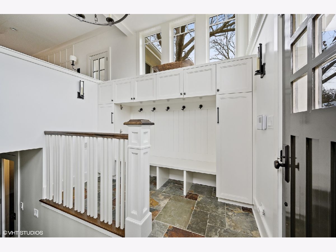
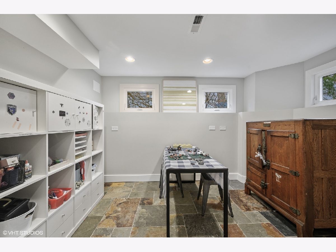
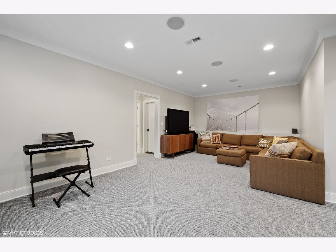
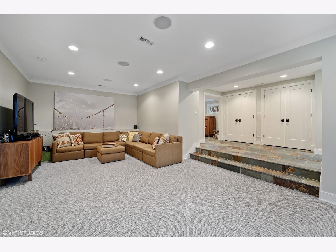
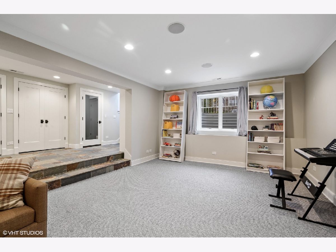
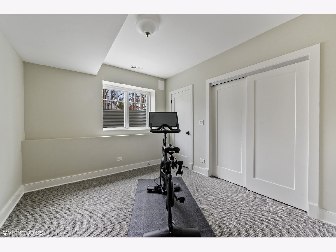
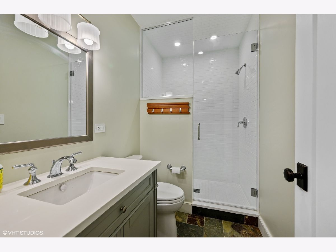
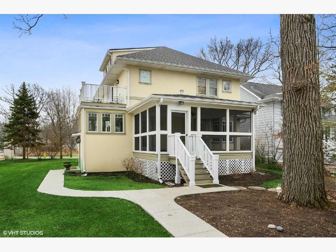
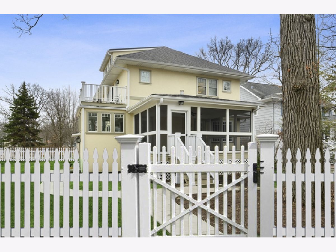
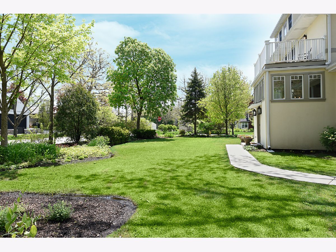
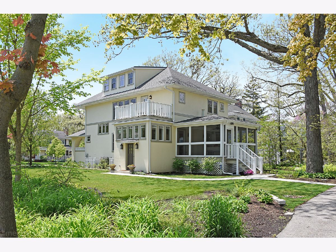
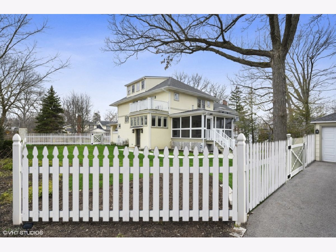
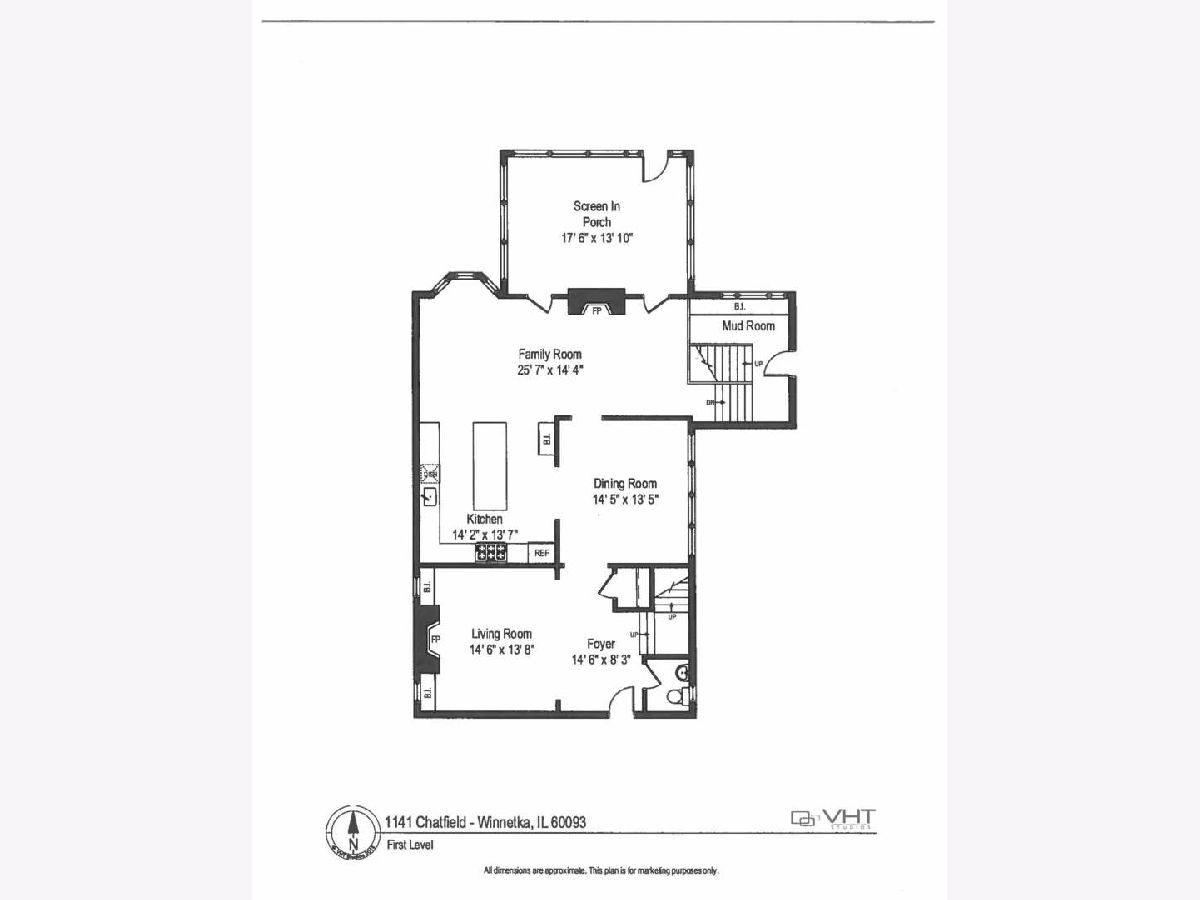
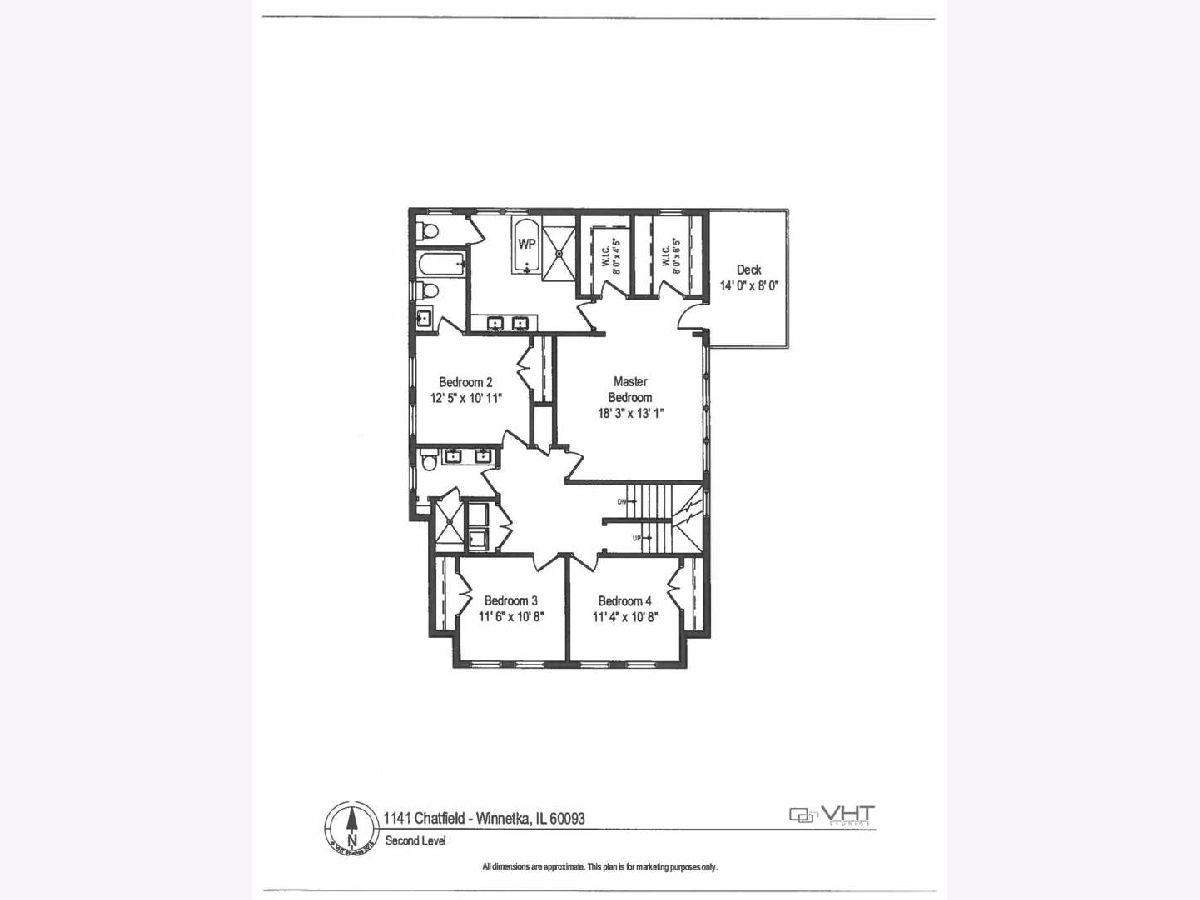
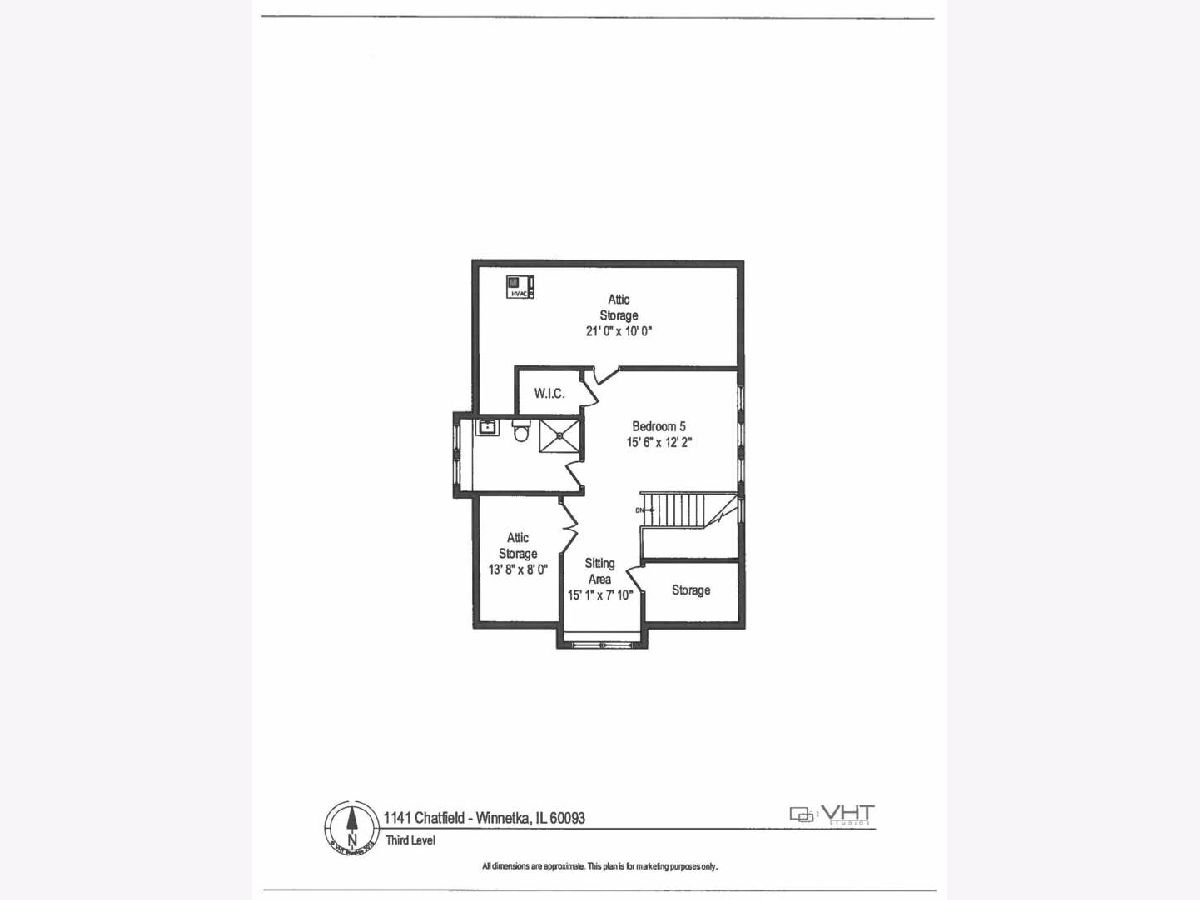
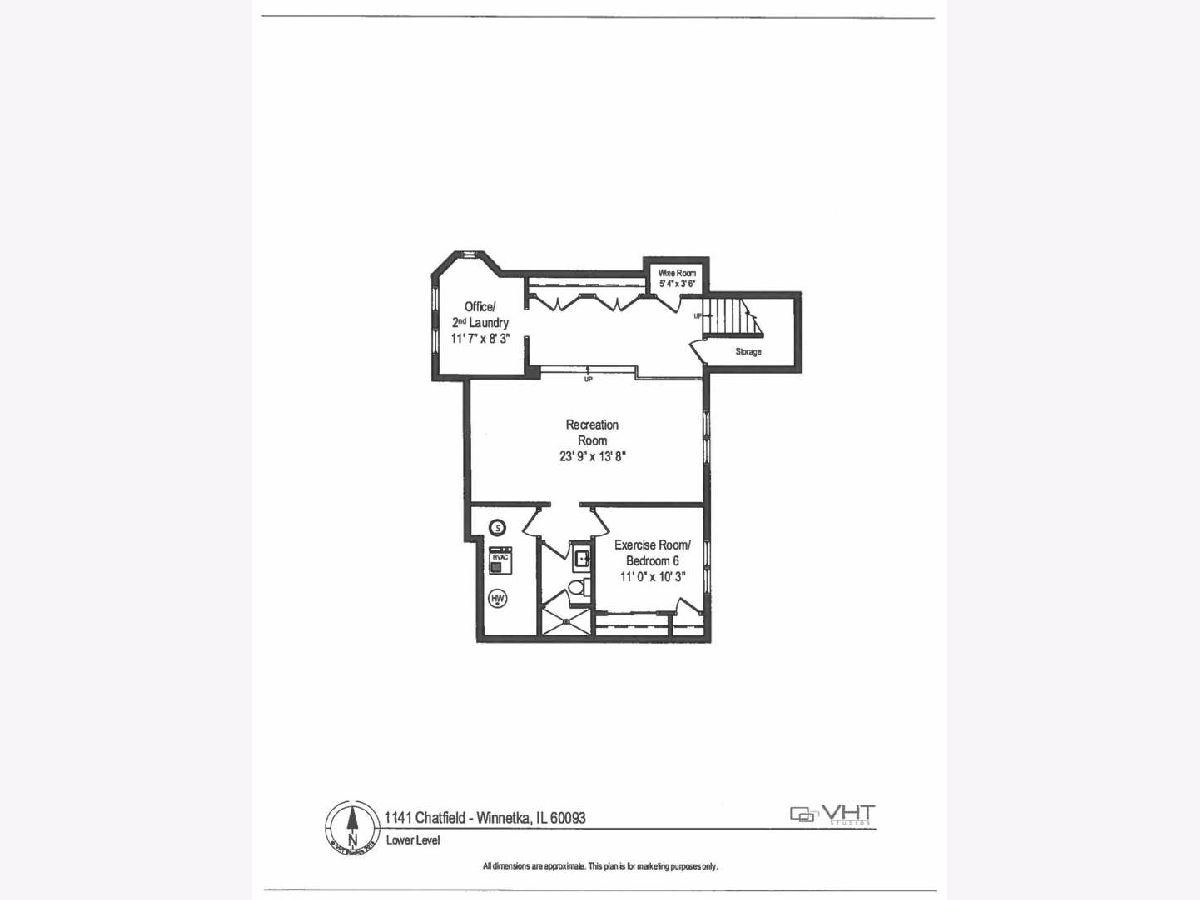
Room Specifics
Total Bedrooms: 6
Bedrooms Above Ground: 5
Bedrooms Below Ground: 1
Dimensions: —
Floor Type: Hardwood
Dimensions: —
Floor Type: Hardwood
Dimensions: —
Floor Type: Hardwood
Dimensions: —
Floor Type: —
Dimensions: —
Floor Type: —
Full Bathrooms: 6
Bathroom Amenities: Separate Shower,Double Sink,Soaking Tub
Bathroom in Basement: 1
Rooms: Bedroom 5,Bedroom 6,Office,Sitting Room,Balcony/Porch/Lanai,Enclosed Porch,Recreation Room
Basement Description: Finished
Other Specifics
| 2 | |
| — | |
| Asphalt | |
| Balcony, Porch Screened | |
| Corner Lot,Mature Trees | |
| 73 X 153 | |
| Dormer,Finished,Full | |
| Full | |
| Hardwood Floors, Heated Floors, Second Floor Laundry, Walk-In Closet(s) | |
| Double Oven, Dishwasher, High End Refrigerator, Freezer, Washer, Dryer, Disposal, Cooktop | |
| Not in DB | |
| Curbs, Sidewalks, Street Lights, Street Paved | |
| — | |
| — | |
| Wood Burning, Gas Log |
Tax History
| Year | Property Taxes |
|---|---|
| 2015 | $11,646 |
| 2018 | $16,503 |
| 2020 | $17,879 |
Contact Agent
Nearby Similar Homes
Contact Agent
Listing Provided By
Compass









