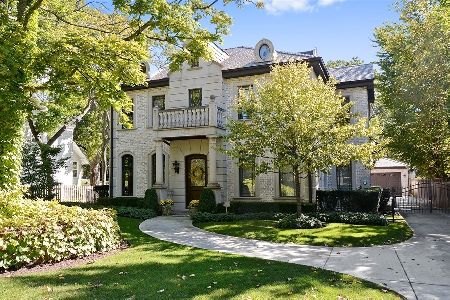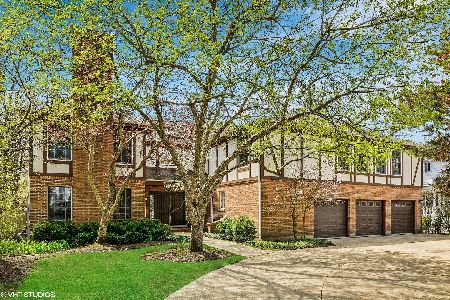1144 Tower Road, Winnetka, Illinois 60093
$1,545,000
|
Sold
|
|
| Status: | Closed |
| Sqft: | 5,500 |
| Cost/Sqft: | $299 |
| Beds: | 5 |
| Baths: | 5 |
| Year Built: | 2008 |
| Property Taxes: | $34,218 |
| Days On Market: | 5178 |
| Lot Size: | 0,00 |
Description
Elegant, near town, train & schls, custom decor by JP Regas & Assc. Dramatic 2-story foy w marb flr & bridal staircase. Liv rm w coffered ceil. Kit. w custom light cab, mrble & gran. Fam rm w a marble fp, & Frch drs to stone terr. Lib w cust built-ins, coff ceil. Snd & sec, sys w ext cameras. 2nd flr lndry. LL w rad heat, rec room,fp, theat, exer., add. lndry. Pro lndscp lot w spklr & driveway snowmelt syst.
Property Specifics
| Single Family | |
| — | |
| — | |
| 2008 | |
| Full | |
| — | |
| No | |
| — |
| Cook | |
| — | |
| 0 / Not Applicable | |
| None | |
| Lake Michigan | |
| Public Sewer | |
| 07944024 | |
| 05173000110000 |
Nearby Schools
| NAME: | DISTRICT: | DISTANCE: | |
|---|---|---|---|
|
Grade School
Hubbard Woods Elementary School |
36 | — | |
|
Middle School
The Skokie School |
36 | Not in DB | |
|
High School
New Trier Twp H.s. Northfield/wi |
203 | Not in DB | |
Property History
| DATE: | EVENT: | PRICE: | SOURCE: |
|---|---|---|---|
| 8 Jan, 2010 | Sold | $1,600,000 | MRED MLS |
| 20 Oct, 2009 | Under contract | $1,895,000 | MRED MLS |
| — | Last price change | $1,995,000 | MRED MLS |
| 6 Jun, 2009 | Listed for sale | $1,995,000 | MRED MLS |
| 5 Oct, 2012 | Sold | $1,545,000 | MRED MLS |
| 22 Aug, 2012 | Under contract | $1,645,000 | MRED MLS |
| — | Last price change | $1,695,000 | MRED MLS |
| 14 Nov, 2011 | Listed for sale | $1,865,000 | MRED MLS |
| 14 Jul, 2016 | Sold | $1,535,000 | MRED MLS |
| 11 Jun, 2016 | Under contract | $1,595,000 | MRED MLS |
| — | Last price change | $1,695,000 | MRED MLS |
| 28 Jan, 2016 | Listed for sale | $1,695,000 | MRED MLS |
| 28 May, 2021 | Sold | $1,649,000 | MRED MLS |
| 30 Mar, 2021 | Under contract | $1,649,000 | MRED MLS |
| 30 Mar, 2021 | Listed for sale | $1,649,000 | MRED MLS |
Room Specifics
Total Bedrooms: 5
Bedrooms Above Ground: 5
Bedrooms Below Ground: 0
Dimensions: —
Floor Type: Hardwood
Dimensions: —
Floor Type: Hardwood
Dimensions: —
Floor Type: Hardwood
Dimensions: —
Floor Type: —
Full Bathrooms: 5
Bathroom Amenities: Whirlpool,Separate Shower,Steam Shower,Double Sink,Full Body Spray Shower
Bathroom in Basement: 1
Rooms: Bedroom 5,Exercise Room,Library,Mud Room,Recreation Room,Theatre Room
Basement Description: Finished
Other Specifics
| 2 | |
| Concrete Perimeter | |
| Concrete | |
| Balcony, Patio, Storms/Screens | |
| — | |
| 75 X 150 | |
| Pull Down Stair | |
| Full | |
| Vaulted/Cathedral Ceilings, Bar-Wet, Heated Floors, Second Floor Laundry | |
| Double Oven, Microwave, Dishwasher, Refrigerator, High End Refrigerator, Freezer, Washer, Dryer, Disposal, Stainless Steel Appliance(s) | |
| Not in DB | |
| — | |
| — | |
| — | |
| Gas Log |
Tax History
| Year | Property Taxes |
|---|---|
| 2012 | $34,218 |
| 2016 | $36,383 |
| 2021 | $35,772 |
Contact Agent
Nearby Similar Homes
Nearby Sold Comparables
Contact Agent
Listing Provided By
Berkshire Hathaway HomeServices KoenigRubloff











