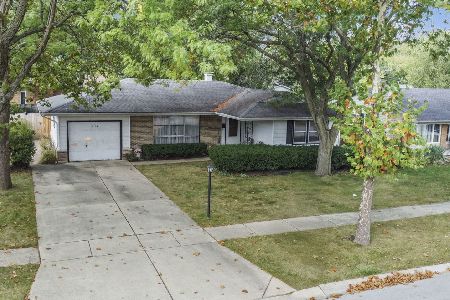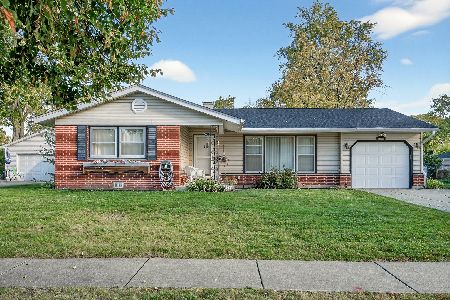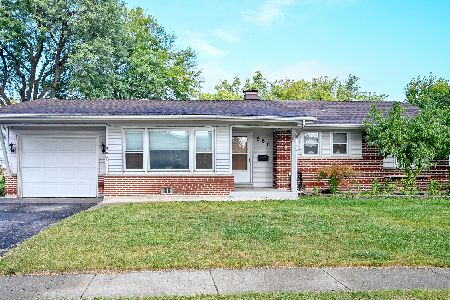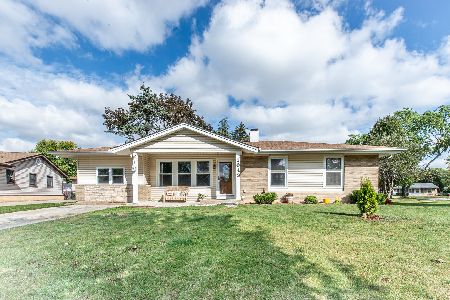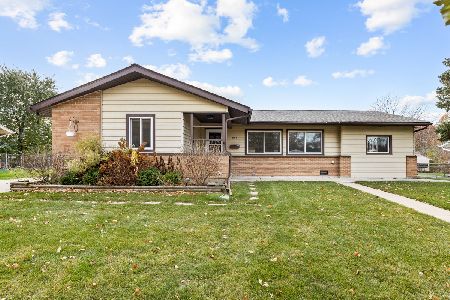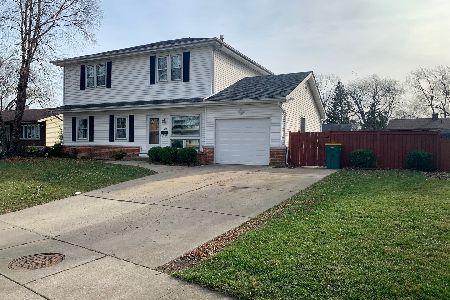1141 Hartford Lane, Elk Grove Village, Illinois 60007
$450,000
|
Sold
|
|
| Status: | Closed |
| Sqft: | 1,855 |
| Cost/Sqft: | $251 |
| Beds: | 5 |
| Baths: | 3 |
| Year Built: | 1961 |
| Property Taxes: | $6,754 |
| Days On Market: | 200 |
| Lot Size: | 0,21 |
Description
Super sized for large families or just people who like to spread out. First floor master bedroom with private bath. This home is freshly painted professionally with Sherwin Williams--just bring your treasures--this home is move in ready. Remodeled kitchen with custom cabinets, granite counters and quality appliances. Redesigned to add a laundry area, and mud room with tons of storage. This home has a new roof, siding and gutters. Extra insulation and top grade windows including Pella windows in living room and bay window in kitchen. Zoned heating and two new furnaces and two new air conditioners. Fireplace in the living room for those cold days and above ground pool for summer fun. This is the kind of home you will want to stay home and enjoy. Meticulously maintained. Senior exemption on taxes 673.52. Come see for yourself.
Property Specifics
| Single Family | |
| — | |
| — | |
| 1961 | |
| — | |
| CUSTOM | |
| No | |
| 0.21 |
| Cook | |
| — | |
| — / Not Applicable | |
| — | |
| — | |
| — | |
| 12381145 | |
| 08332160200000 |
Nearby Schools
| NAME: | DISTRICT: | DISTANCE: | |
|---|---|---|---|
|
Grade School
Clearmont Elementary School |
59 | — | |
|
Middle School
Grove Junior High School |
59 | Not in DB | |
|
High School
Elk Grove High School |
214 | Not in DB | |
Property History
| DATE: | EVENT: | PRICE: | SOURCE: |
|---|---|---|---|
| 23 Oct, 2025 | Sold | $450,000 | MRED MLS |
| 24 Sep, 2025 | Under contract | $464,900 | MRED MLS |
| — | Last price change | $469,900 | MRED MLS |
| 2 Jun, 2025 | Listed for sale | $474,900 | MRED MLS |
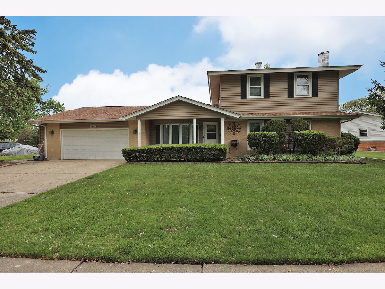
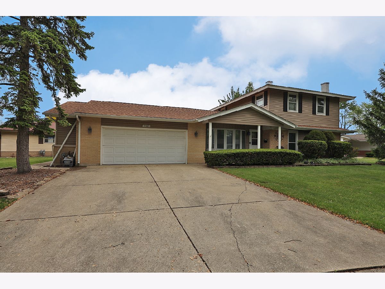
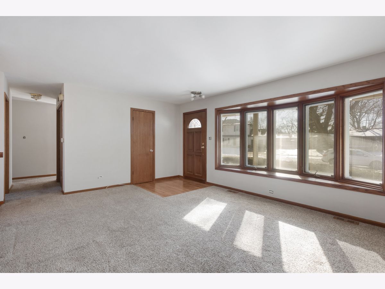
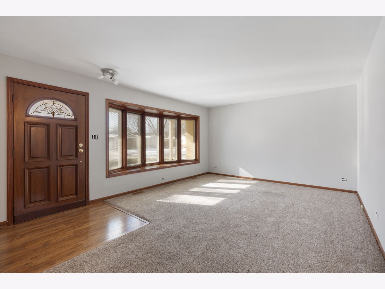
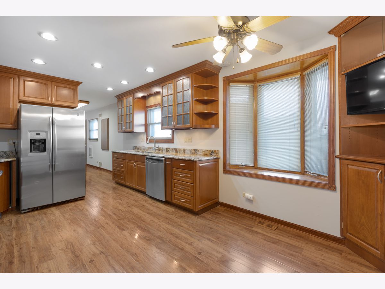
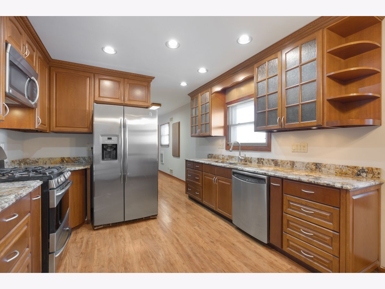
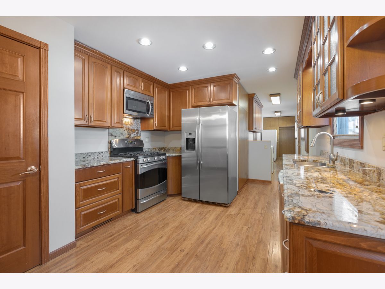
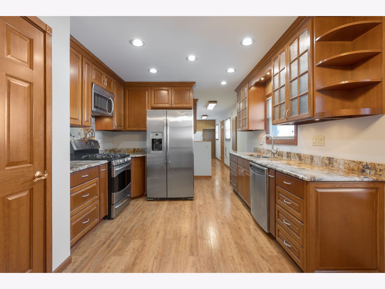
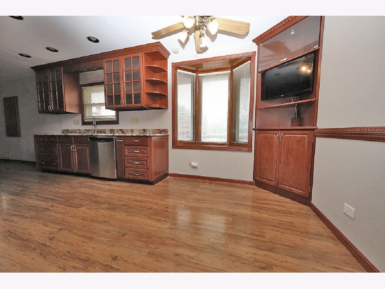
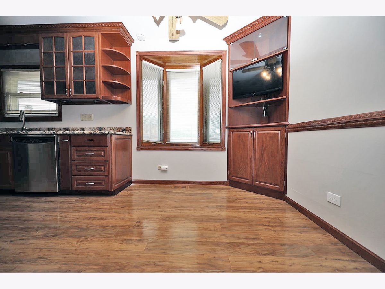
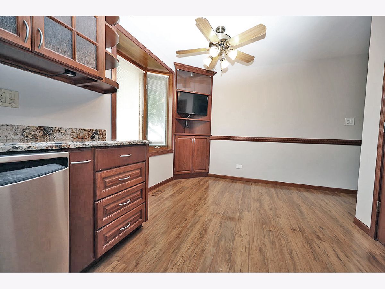
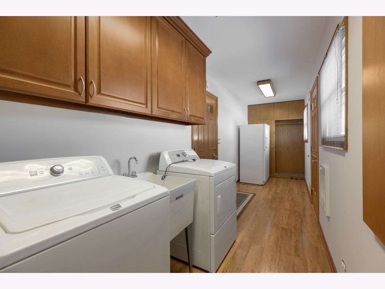
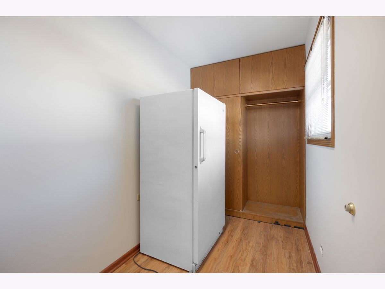
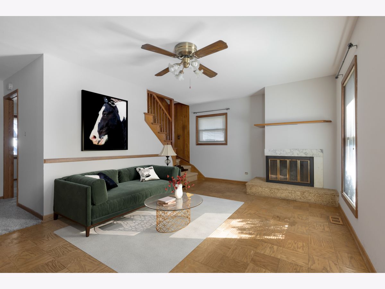
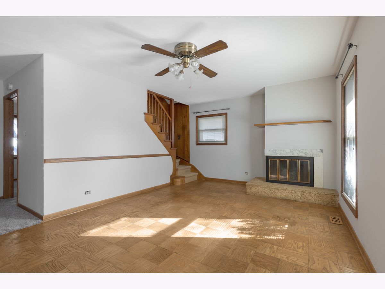
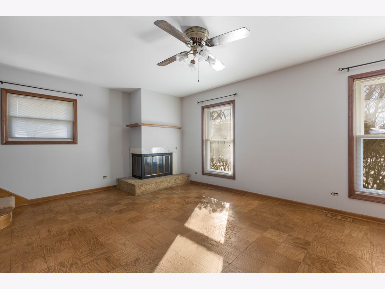
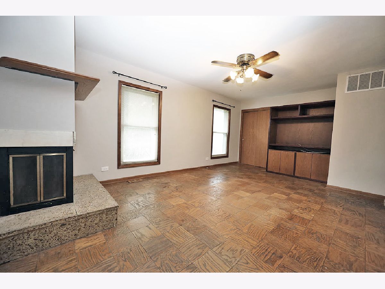
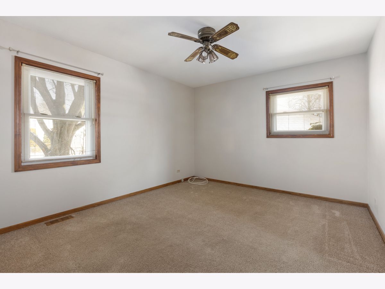
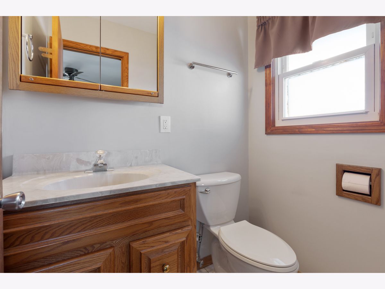
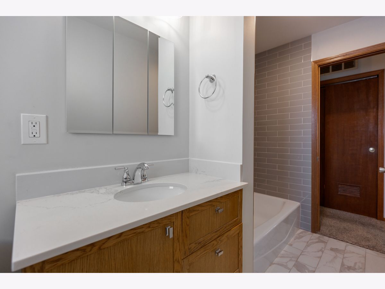
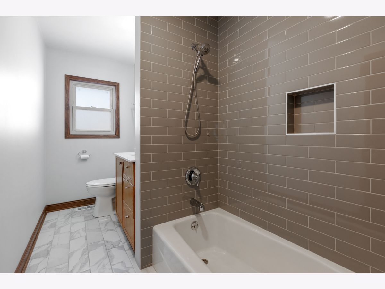
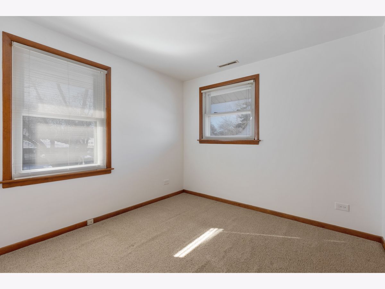
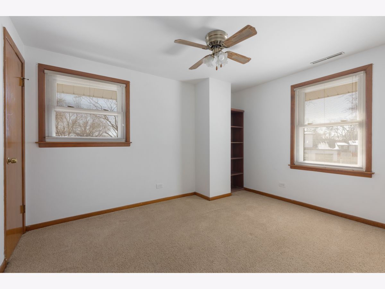
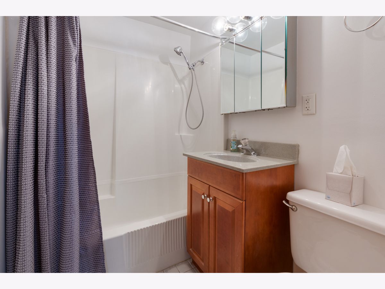
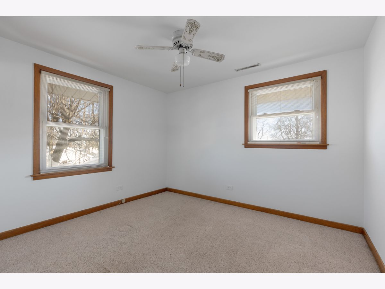
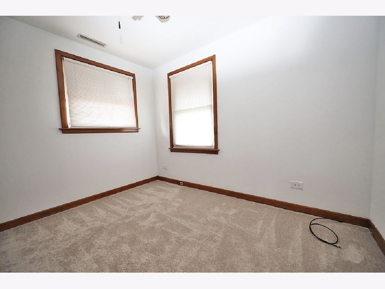
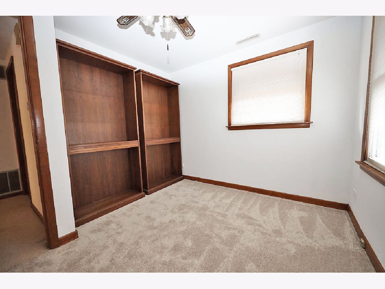
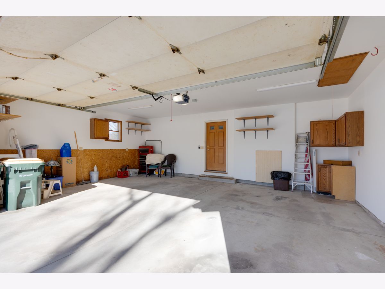
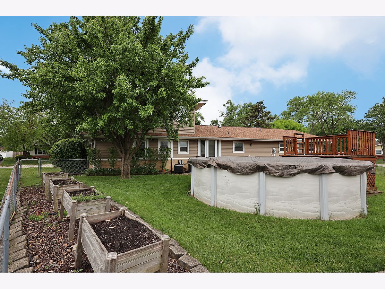
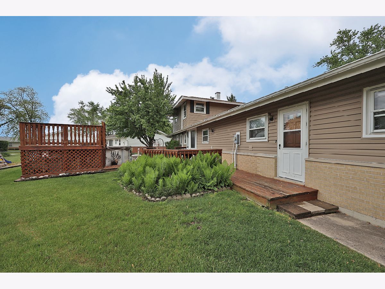
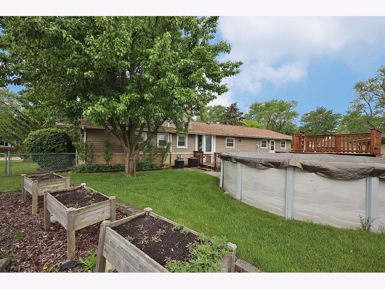
Room Specifics
Total Bedrooms: 5
Bedrooms Above Ground: 5
Bedrooms Below Ground: 0
Dimensions: —
Floor Type: —
Dimensions: —
Floor Type: —
Dimensions: —
Floor Type: —
Dimensions: —
Floor Type: —
Full Bathrooms: 3
Bathroom Amenities: —
Bathroom in Basement: 0
Rooms: —
Basement Description: —
Other Specifics
| 2 | |
| — | |
| — | |
| — | |
| — | |
| 156.9X106.6X21.9X110.6 | |
| — | |
| — | |
| — | |
| — | |
| Not in DB | |
| — | |
| — | |
| — | |
| — |
Tax History
| Year | Property Taxes |
|---|---|
| 2025 | $6,754 |
Contact Agent
Nearby Similar Homes
Nearby Sold Comparables
Contact Agent
Listing Provided By
N. W. Village Realty, Inc.

