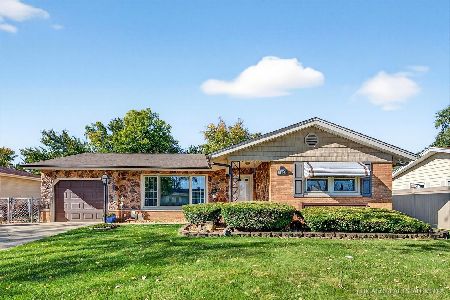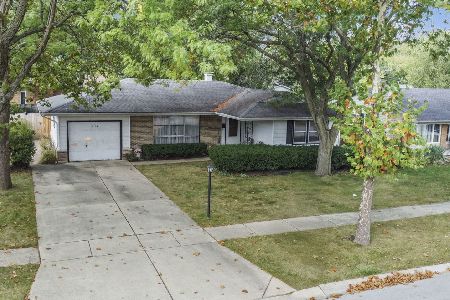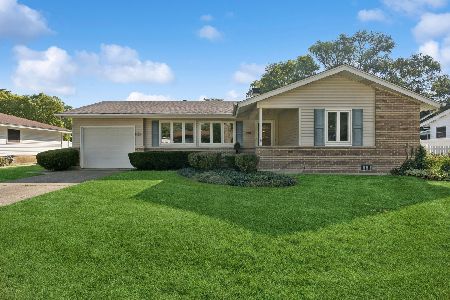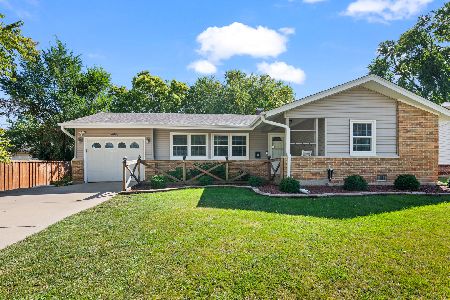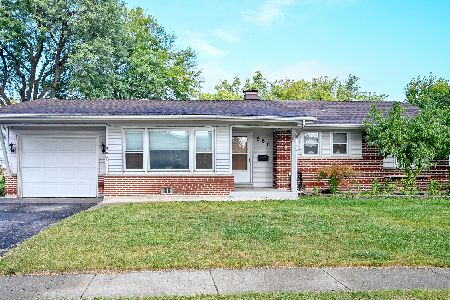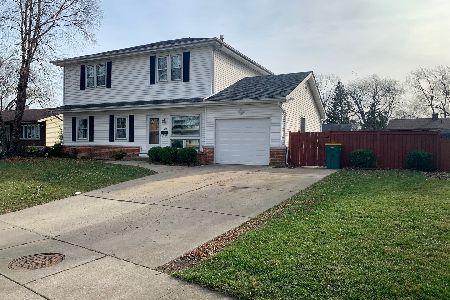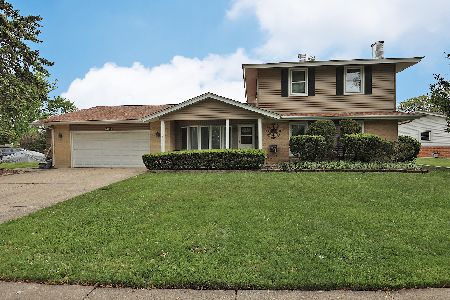1146 Hartford Lane, Elk Grove Village, Illinois 60007
$304,000
|
Sold
|
|
| Status: | Closed |
| Sqft: | 1,974 |
| Cost/Sqft: | $152 |
| Beds: | 5 |
| Baths: | 2 |
| Year Built: | 1964 |
| Property Taxes: | $6,096 |
| Days On Market: | 2665 |
| Lot Size: | 0,00 |
Description
Scenic views of nature can be enjoyed from every room this home has to offer! Light, sunny and bright describe this 4+ bed, 2 bath raised ranch SFH with stunning curb appeal. First floor has separate living/dining, family room, kitchen and a 5th bedroom that can be used as an office/exercise room/in-law. Four generously sized bedrooms upstairs, each with its own jumbo walk in-closet just waiting to be customized. Quiet charm exudes with original oak trim throughout framing freshly painted walls. The extra large fenced-in, manicured backyard distinguishes this classic home, and makes it the perfect retreat for cookouts and entertaining family, friends and pets alike, its sheer size offers endless opportunities! This gem is just waiting to be polished with your creative ideas. A great family home, with good bones, on a great lot!
Property Specifics
| Single Family | |
| — | |
| — | |
| 1964 | |
| None | |
| — | |
| No | |
| — |
| Cook | |
| — | |
| 0 / Not Applicable | |
| None | |
| Public | |
| Public Sewer | |
| 09984430 | |
| 08332150330000 |
Nearby Schools
| NAME: | DISTRICT: | DISTANCE: | |
|---|---|---|---|
|
Grade School
Clearmont Elementary School |
59 | — | |
|
Middle School
Grove Junior High School |
59 | Not in DB | |
|
High School
Elk Grove High School |
214 | Not in DB | |
Property History
| DATE: | EVENT: | PRICE: | SOURCE: |
|---|---|---|---|
| 28 Sep, 2018 | Sold | $304,000 | MRED MLS |
| 25 Jul, 2018 | Under contract | $300,000 | MRED MLS |
| 19 Jul, 2018 | Listed for sale | $300,000 | MRED MLS |
| 28 May, 2021 | Sold | $380,000 | MRED MLS |
| 21 Apr, 2021 | Under contract | $384,000 | MRED MLS |
| 15 Apr, 2021 | Listed for sale | $384,000 | MRED MLS |
Room Specifics
Total Bedrooms: 5
Bedrooms Above Ground: 5
Bedrooms Below Ground: 0
Dimensions: —
Floor Type: Carpet
Dimensions: —
Floor Type: Carpet
Dimensions: —
Floor Type: Carpet
Dimensions: —
Floor Type: —
Full Bathrooms: 2
Bathroom Amenities: —
Bathroom in Basement: 0
Rooms: Bedroom 5,Breakfast Room
Basement Description: Crawl
Other Specifics
| 1 | |
| — | |
| Concrete | |
| Brick Paver Patio, Storms/Screens | |
| Fenced Yard,Landscaped | |
| 65X110X98 | |
| Pull Down Stair | |
| None | |
| First Floor Bedroom, First Floor Laundry, First Floor Full Bath | |
| Range, Refrigerator, Washer, Dryer | |
| Not in DB | |
| Pool, Sidewalks, Street Lights, Street Paved | |
| — | |
| — | |
| — |
Tax History
| Year | Property Taxes |
|---|---|
| 2018 | $6,096 |
| 2021 | $6,446 |
Contact Agent
Nearby Similar Homes
Nearby Sold Comparables
Contact Agent
Listing Provided By
@properties

