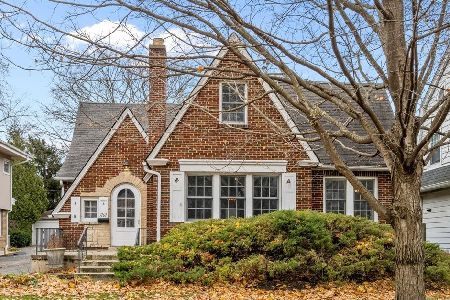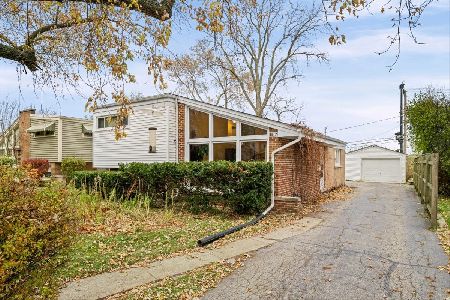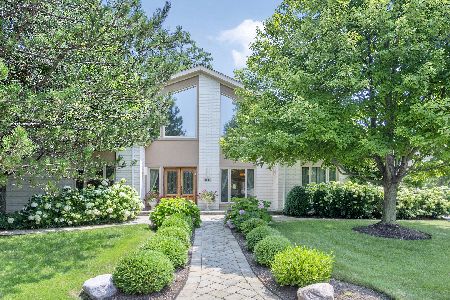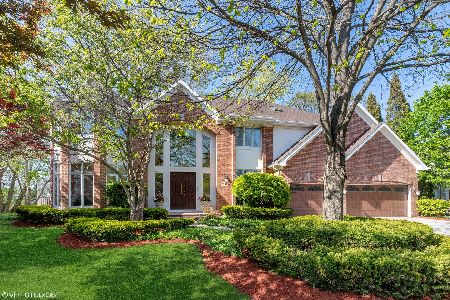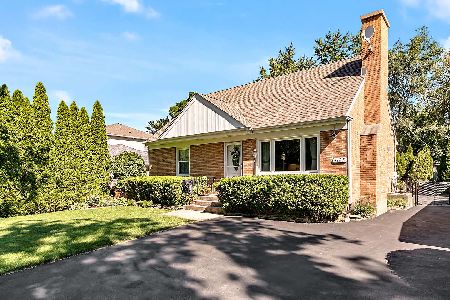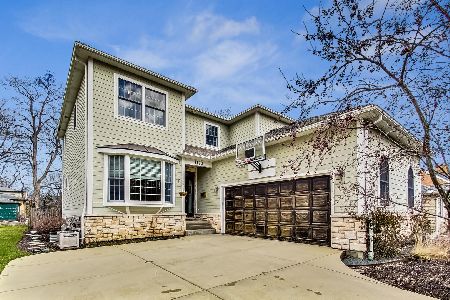1141 Hilary Lane, Highland Park, Illinois 60035
$575,000
|
Sold
|
|
| Status: | Closed |
| Sqft: | 3,360 |
| Cost/Sqft: | $187 |
| Beds: | 4 |
| Baths: | 5 |
| Year Built: | 1997 |
| Property Taxes: | $14,874 |
| Days On Market: | 4980 |
| Lot Size: | 0,33 |
Description
Beautiful 3360 sq ft brick Ranch on family street. Walk to Sunset Park, town, train. Dramatic, very open, light-filled home with soaring 26 ft. ceilings; wonderful space for entertaining. Maple flooring and cabinetry. Granite Kitchen with skylights. Four large bedrooms with possible in-law/teen suite. 3-car attached garage. Lovely backyard w/mature trees & underground sprinklers. Finished lower level. Agent owned
Property Specifics
| Single Family | |
| — | |
| Contemporary | |
| 1997 | |
| Full | |
| — | |
| No | |
| 0.33 |
| Lake | |
| Highland Lakes | |
| 500 / Annual | |
| Insurance | |
| Lake Michigan | |
| Public Sewer | |
| 08051372 | |
| 16224180140000 |
Nearby Schools
| NAME: | DISTRICT: | DISTANCE: | |
|---|---|---|---|
|
Grade School
Indian Trail Elementary School |
112 | — | |
|
Middle School
Elm Place School |
112 | Not in DB | |
|
High School
Highland Park High School |
113 | Not in DB | |
Property History
| DATE: | EVENT: | PRICE: | SOURCE: |
|---|---|---|---|
| 8 Aug, 2012 | Sold | $575,000 | MRED MLS |
| 7 Jun, 2012 | Under contract | $629,900 | MRED MLS |
| 25 Apr, 2012 | Listed for sale | $629,900 | MRED MLS |
| 15 Nov, 2021 | Sold | $1,050,000 | MRED MLS |
| 12 Aug, 2021 | Under contract | $1,099,000 | MRED MLS |
| 5 Aug, 2021 | Listed for sale | $1,099,000 | MRED MLS |
Room Specifics
Total Bedrooms: 5
Bedrooms Above Ground: 4
Bedrooms Below Ground: 1
Dimensions: —
Floor Type: Carpet
Dimensions: —
Floor Type: Carpet
Dimensions: —
Floor Type: Ceramic Tile
Dimensions: —
Floor Type: —
Full Bathrooms: 5
Bathroom Amenities: Whirlpool,Separate Shower,Double Sink
Bathroom in Basement: 1
Rooms: Bedroom 5,Breakfast Room,Exercise Room,Loft
Basement Description: Partially Finished
Other Specifics
| 3 | |
| Concrete Perimeter | |
| Concrete | |
| — | |
| Irregular Lot | |
| .33 ACRE | |
| Unfinished | |
| Full | |
| Vaulted/Cathedral Ceilings, Skylight(s), Hardwood Floors | |
| Double Oven, Microwave, Dishwasher, Refrigerator, Washer, Dryer, Disposal | |
| Not in DB | |
| Sidewalks, Street Lights, Street Paved | |
| — | |
| — | |
| Gas Log, Gas Starter |
Tax History
| Year | Property Taxes |
|---|---|
| 2012 | $14,874 |
| 2021 | $24,075 |
Contact Agent
Nearby Similar Homes
Nearby Sold Comparables
Contact Agent
Listing Provided By
United Real Estate - Chicago

