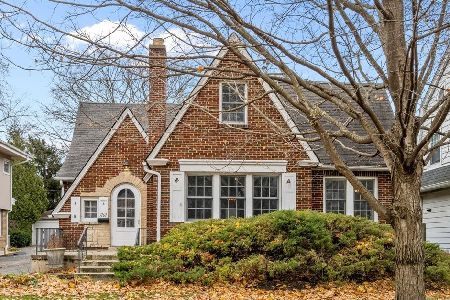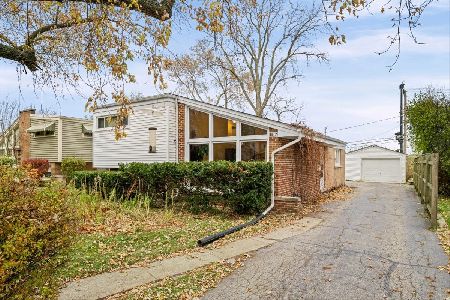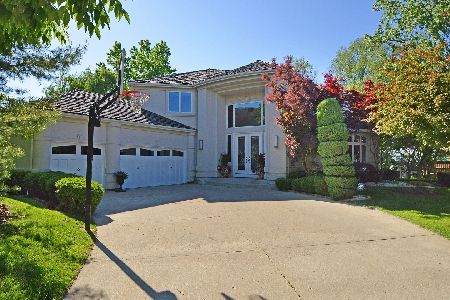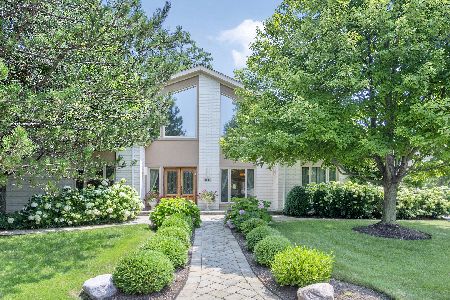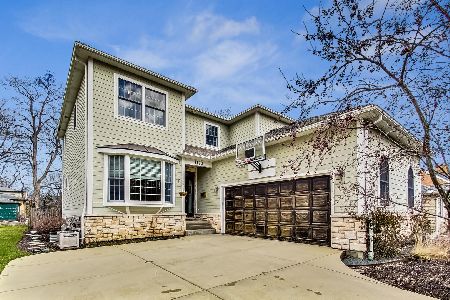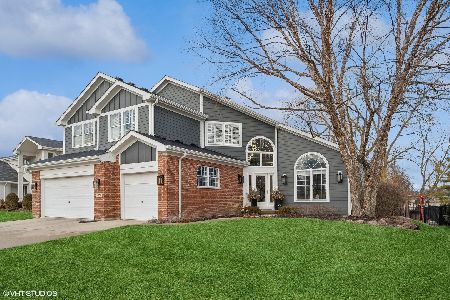1161 Hilary Lane, Highland Park, Illinois 60035
$875,000
|
Sold
|
|
| Status: | Closed |
| Sqft: | 4,821 |
| Cost/Sqft: | $197 |
| Beds: | 5 |
| Baths: | 6 |
| Year Built: | 1996 |
| Property Taxes: | $24,035 |
| Days On Market: | 1675 |
| Lot Size: | 0,34 |
Description
Beautifully appointed and thoughtfully designed, a magazine worthy home filled with all of today's amenities situated on prime Highland Park street in cul-de sac location. Move right into this masterpiece of architectural design with unparalleled craftsmanship throughout. The grand entrance includes vaulted ceiling and baloncy with French doors. Perfect for entertaining, this open concept floor plan includes 10-foot ceilings and French limestone floors throughout the entire first floor. Professional Chef's eat in Neff kitchen includes a 48" commercial 6 burner Thermador range with griddle, wine refrigerator and 2 Thermador ovens all centered around large island with an abundance of seating. Warm and inviting family room directly open to the kitchen includes an amazing 170 gallon built in fish tank and views of the Highland lakes pond! The dream mudroom/laundry room as well as the 3-car garage, 1st floor bedroom and full bath are all also adjacent to the kitchen creating fluid space for today's lifestyle. Gorgeous living room, powder room and dramatic dining room complete the impeccable finishes on the first floor. Up the winding staircase the upper level boasts an open airy bright extra wide 5' hallway. Prepare to be wowed as you enter the generous 1,000+ sq.ft master suite with vaulted ceiling which opens to a cherry wood custom Amish crafted office, sitting room, as well as the large marble master bath complete with jacuzzi, separate shower and sensational oversized walk-in closet. Three additional spacious second floor light filled bedrooms, one en-suite and the other with Jack and Jill bath. Over 2200 sq. foot lower level complete with fully mirrored and rubber floored home gym, 1200 bottle wine cellar, bedroom, full bath, rec. room and plenty of storage. Home recently painted, and beautiful new carpet on staircase, master suite and hallway. Entire home is wired for surround sound, numerous newer mechanicals, Rainbow Playground and dual zones. Gorgeous backyard, lots of room for outdoor living! 2021 NEW ROOF WITH 50 YEAR GUARANTEE!
Property Specifics
| Single Family | |
| — | |
| — | |
| 1996 | |
| Full | |
| — | |
| No | |
| 0.34 |
| Lake | |
| — | |
| 450 / Annual | |
| Insurance,Other | |
| Lake Michigan | |
| Public Sewer, Sewer-Storm | |
| 11088005 | |
| 16224180120000 |
Nearby Schools
| NAME: | DISTRICT: | DISTANCE: | |
|---|---|---|---|
|
Grade School
Indian Trail Elementary School |
112 | — | |
|
Middle School
Edgewood Middle School |
112 | Not in DB | |
|
High School
Highland Park High School |
113 | Not in DB | |
Property History
| DATE: | EVENT: | PRICE: | SOURCE: |
|---|---|---|---|
| 9 Sep, 2021 | Sold | $875,000 | MRED MLS |
| 11 Aug, 2021 | Under contract | $949,999 | MRED MLS |
| — | Last price change | $1,000,000 | MRED MLS |
| 14 May, 2021 | Listed for sale | $1,050,000 | MRED MLS |
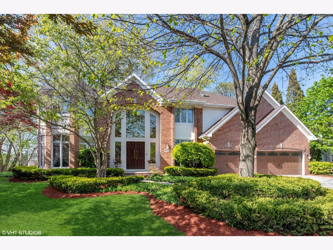
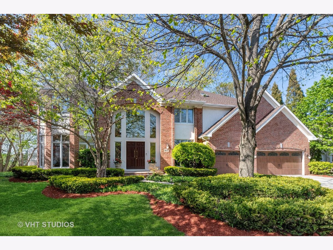
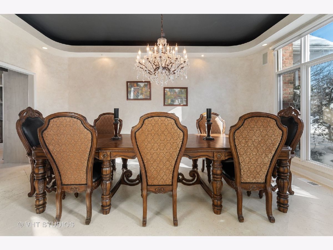
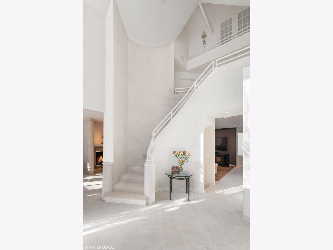
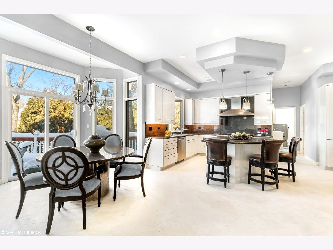
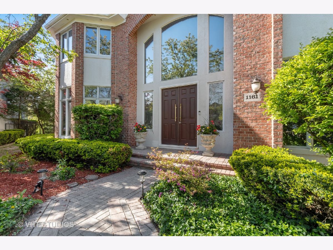
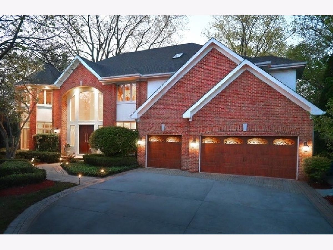
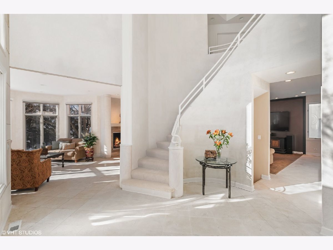
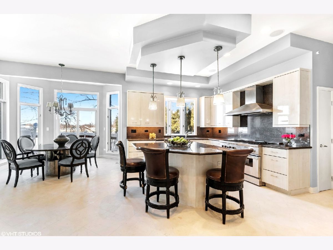
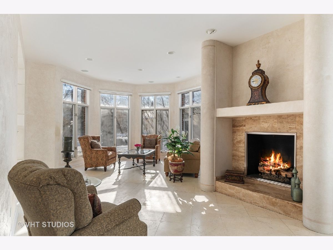
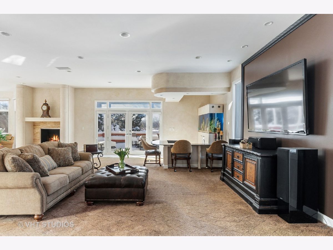
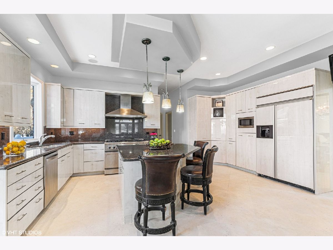
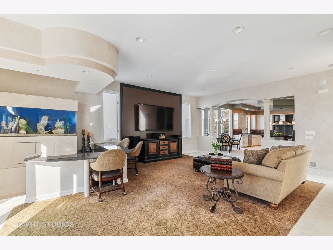
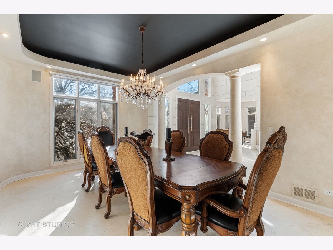
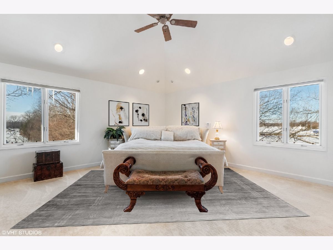
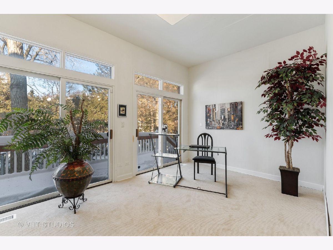
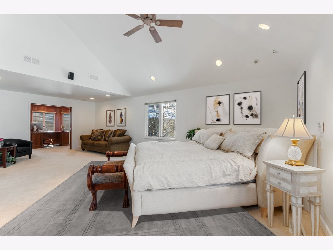
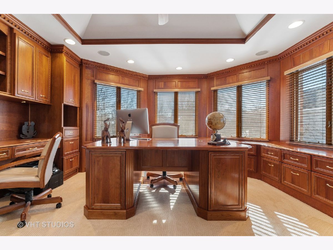
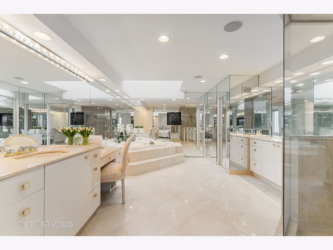
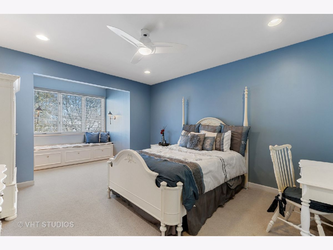
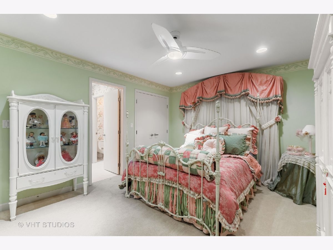
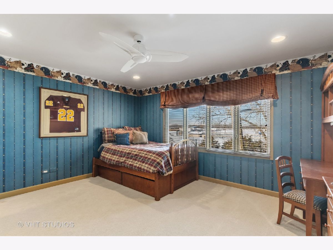
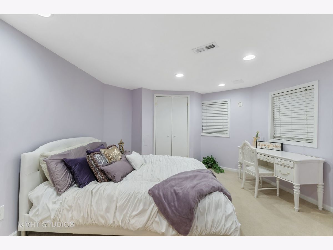
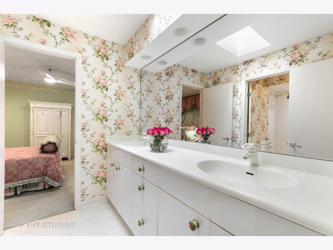
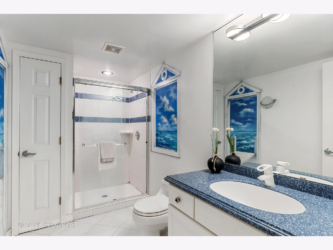
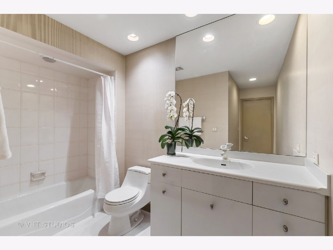
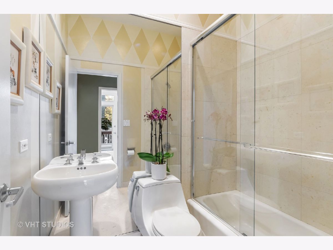
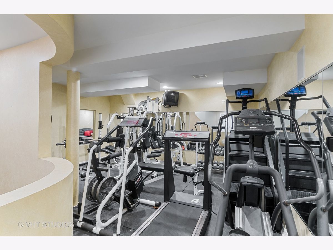
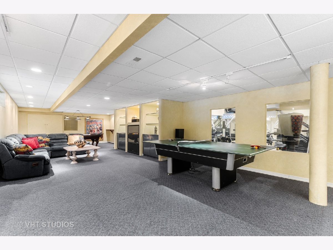
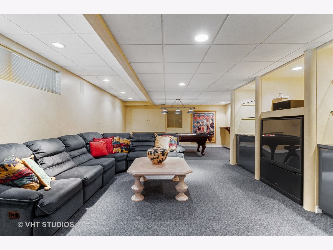
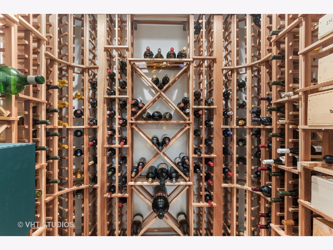
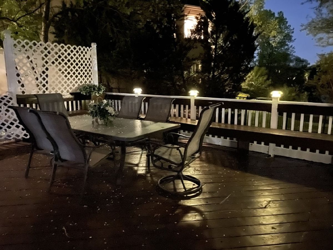
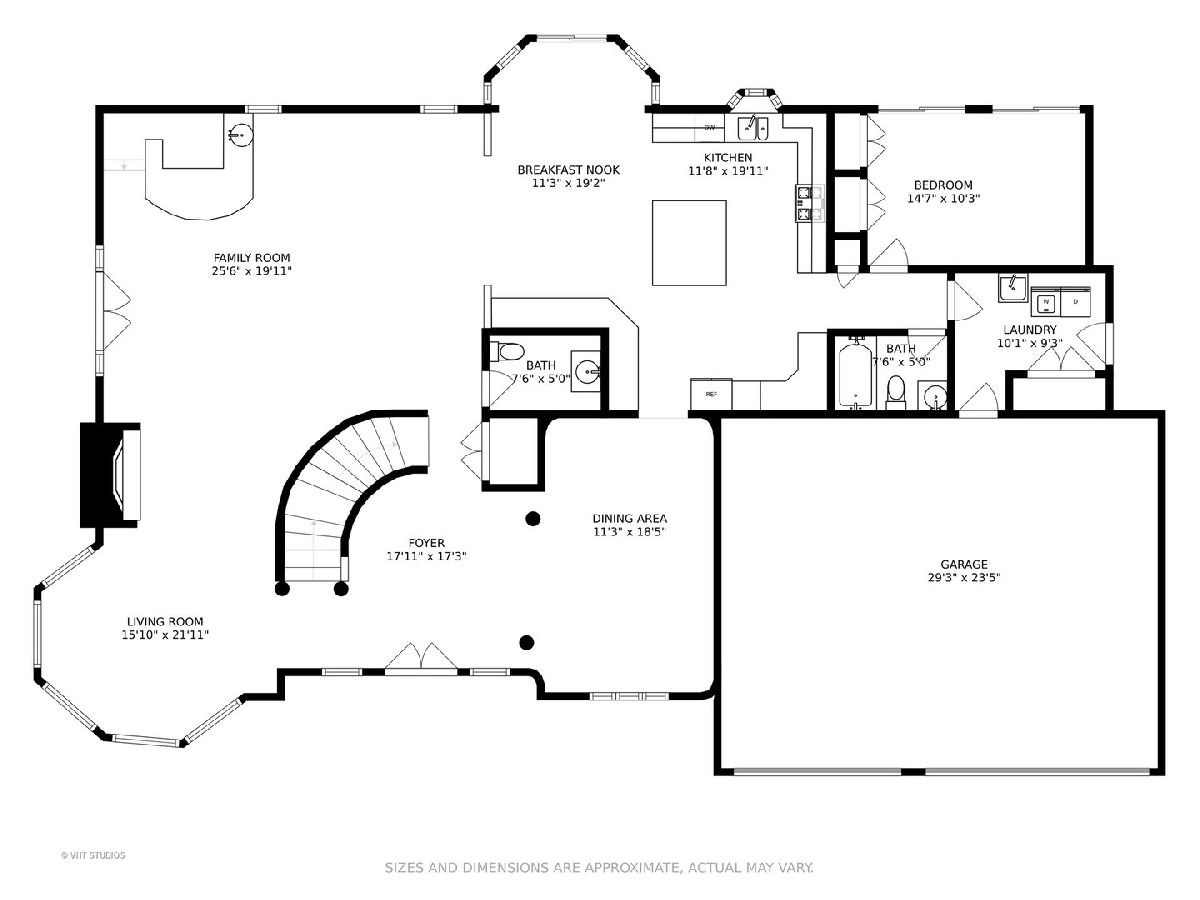
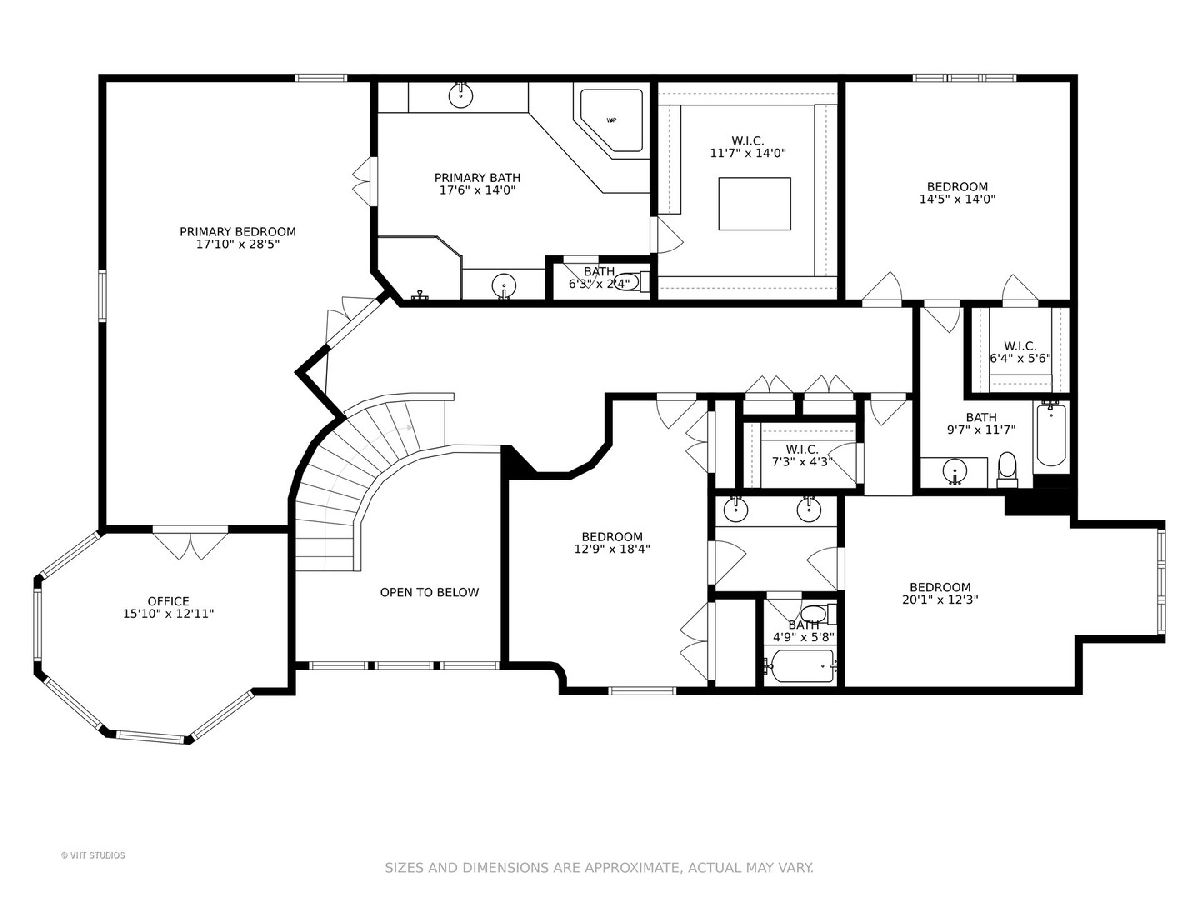
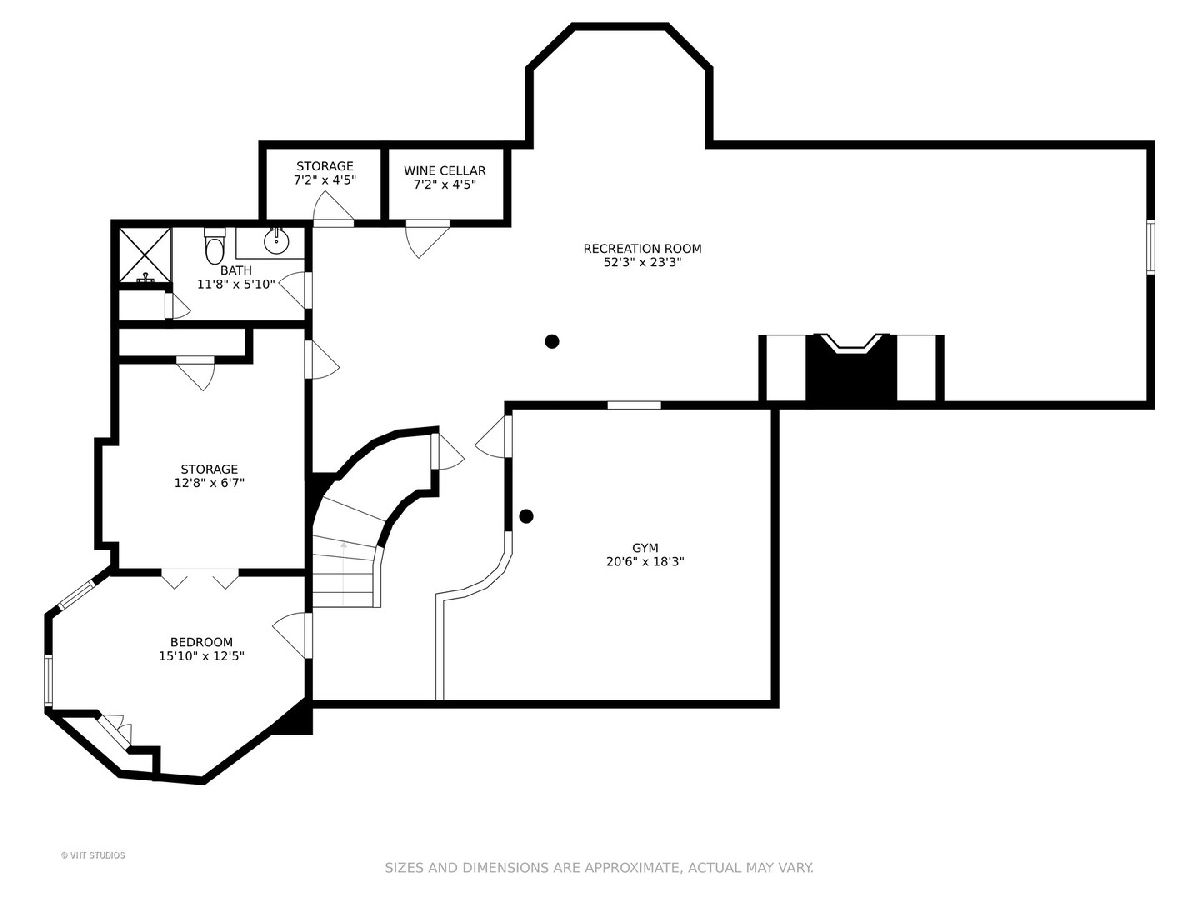
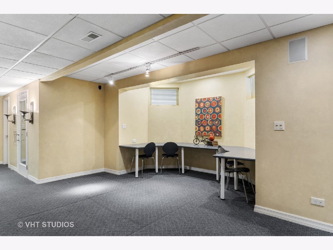
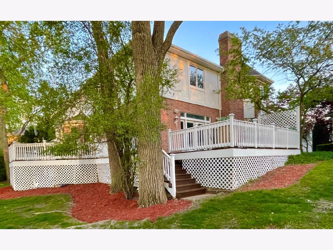
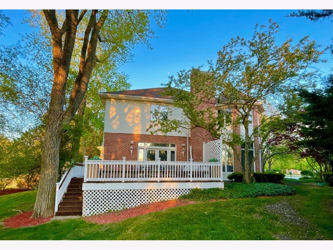
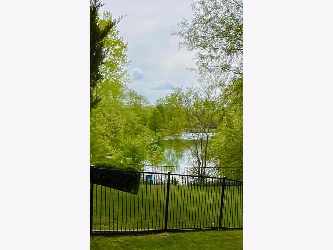
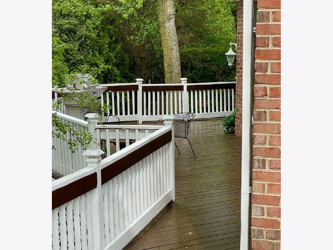
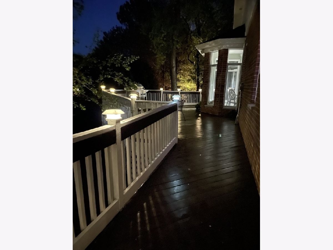
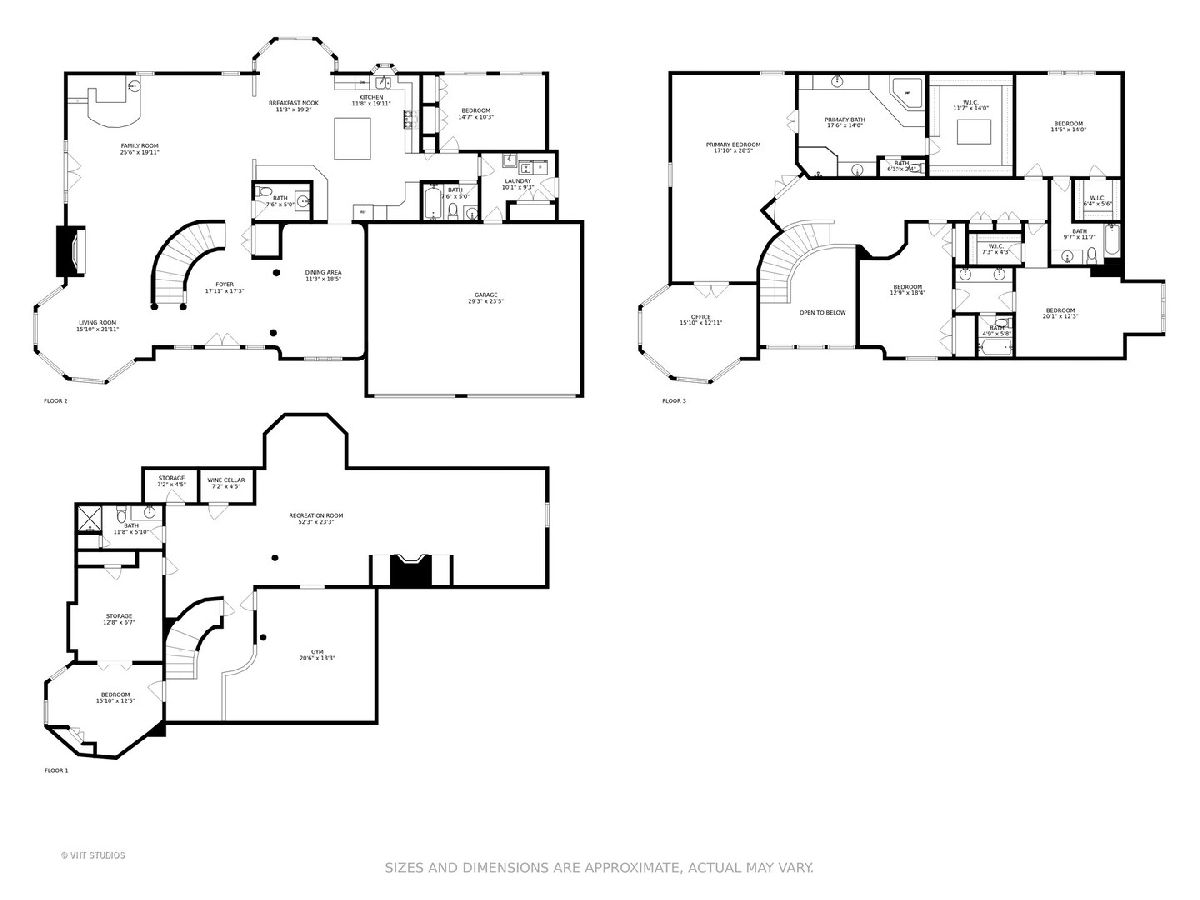
Room Specifics
Total Bedrooms: 6
Bedrooms Above Ground: 5
Bedrooms Below Ground: 1
Dimensions: —
Floor Type: Carpet
Dimensions: —
Floor Type: Carpet
Dimensions: —
Floor Type: Carpet
Dimensions: —
Floor Type: —
Dimensions: —
Floor Type: —
Full Bathrooms: 6
Bathroom Amenities: Whirlpool,Separate Shower,Double Sink
Bathroom in Basement: 1
Rooms: Bedroom 5,Bedroom 6,Eating Area,Office,Exercise Room,Foyer,Mud Room,Recreation Room,Walk In Closet
Basement Description: Finished
Other Specifics
| 3 | |
| — | |
| Concrete | |
| Deck, Hot Tub, Storms/Screens | |
| — | |
| 0.34 | |
| — | |
| Full | |
| Bar-Wet, First Floor Bedroom, First Floor Laundry, First Floor Full Bath, Walk-In Closet(s), Ceiling - 10 Foot, Open Floorplan, Separate Dining Room | |
| Range, Microwave, Dishwasher, High End Refrigerator, Freezer, Washer, Dryer, Disposal, Stainless Steel Appliance(s), Wine Refrigerator | |
| Not in DB | |
| Curbs, Street Lights, Street Paved | |
| — | |
| — | |
| Gas Starter |
Tax History
| Year | Property Taxes |
|---|---|
| 2021 | $24,035 |
Contact Agent
Nearby Similar Homes
Nearby Sold Comparables
Contact Agent
Listing Provided By
@properties

