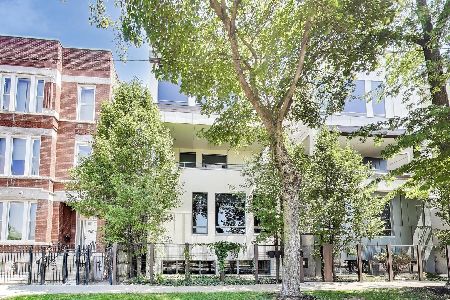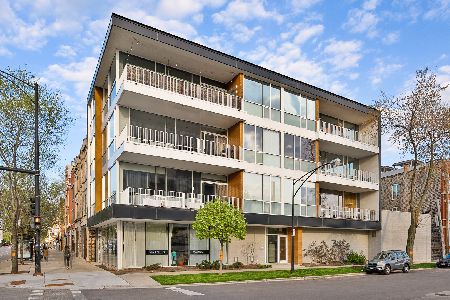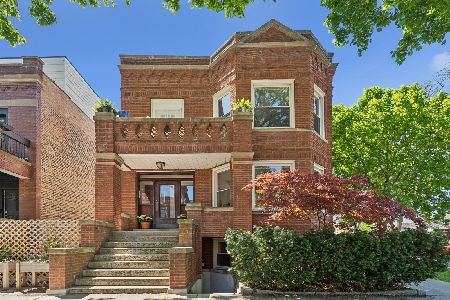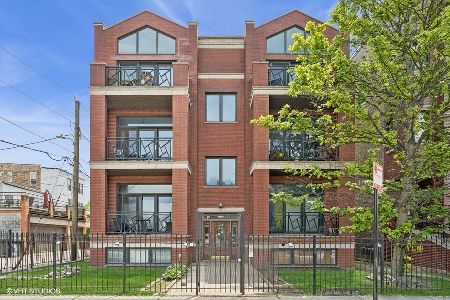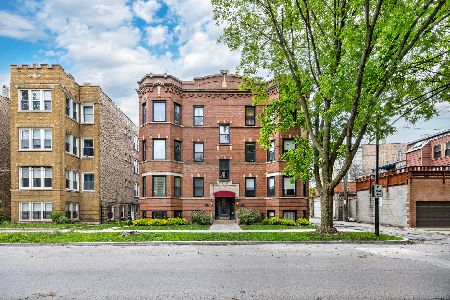1141 Leavitt Street, West Town, Chicago, Illinois 60622
$780,000
|
Sold
|
|
| Status: | Closed |
| Sqft: | 2,400 |
| Cost/Sqft: | $329 |
| Beds: | 3 |
| Baths: | 3 |
| Year Built: | 2014 |
| Property Taxes: | $17,626 |
| Days On Market: | 791 |
| Lot Size: | 0,00 |
Description
The photos do not do it justice! Enjoy real luxury living in this newer construction duplex down where Wicker Park meets Ukrainian Village. This contemporary extra wide 3br/2.5ba home has over 2400 sq ft of indoor living area plus two private outdoor spaces including brand new cedar deck off kitchen and private garage rooftop deck. Main level includes open floor plan with dramatically high ceilings with eastern and western exposure. The kitchen will amaze with flat-panel Italian cabinetry with endless storage (don't let the sleek design fool you - tons of storage in the kitchen), white quartz countertops with oversized island (additional stoage available underneath) with breakfast bar that seats six and Thermador integrated appliances. The bright lower level boasts 10.5' ceilings, large east- and west-facing windows, family room with wet bar with beverage fridge. Primary suite features large walk-in organized closet, ensuite bath with walk-in full rain shower, floating double vanity and heated porcelain floors. Two more bedrooms with organized closets, a second full bath with soaking tub and full-size washer and dryer complete the lower level. Home also features Nest thermostat and integrated smoke and CO2 detectors, smart home audio and video, Cat 5 wired sound with indoor and outdoor speakers. Outdoor spaces feature gas line, power and outdoor speakers. One garage space included. The photos so not begin to show how wide and bright this unit is so set up a showing and come see it in person! Walk to all the fun of Bucktown, Wicker Park, West Town and Logan Square. Come see 1141 N. Leavitt #1 today!
Property Specifics
| Condos/Townhomes | |
| 3 | |
| — | |
| 2014 | |
| — | |
| — | |
| No | |
| — |
| Cook | |
| — | |
| 300 / Monthly | |
| — | |
| — | |
| — | |
| 11831251 | |
| 17063020601001 |
Property History
| DATE: | EVENT: | PRICE: | SOURCE: |
|---|---|---|---|
| 17 Apr, 2015 | Sold | $710,000 | MRED MLS |
| 27 Feb, 2015 | Under contract | $699,000 | MRED MLS |
| 17 Feb, 2015 | Listed for sale | $699,000 | MRED MLS |
| 5 Oct, 2023 | Sold | $780,000 | MRED MLS |
| 10 Aug, 2023 | Under contract | $790,000 | MRED MLS |
| 13 Jul, 2023 | Listed for sale | $790,000 | MRED MLS |
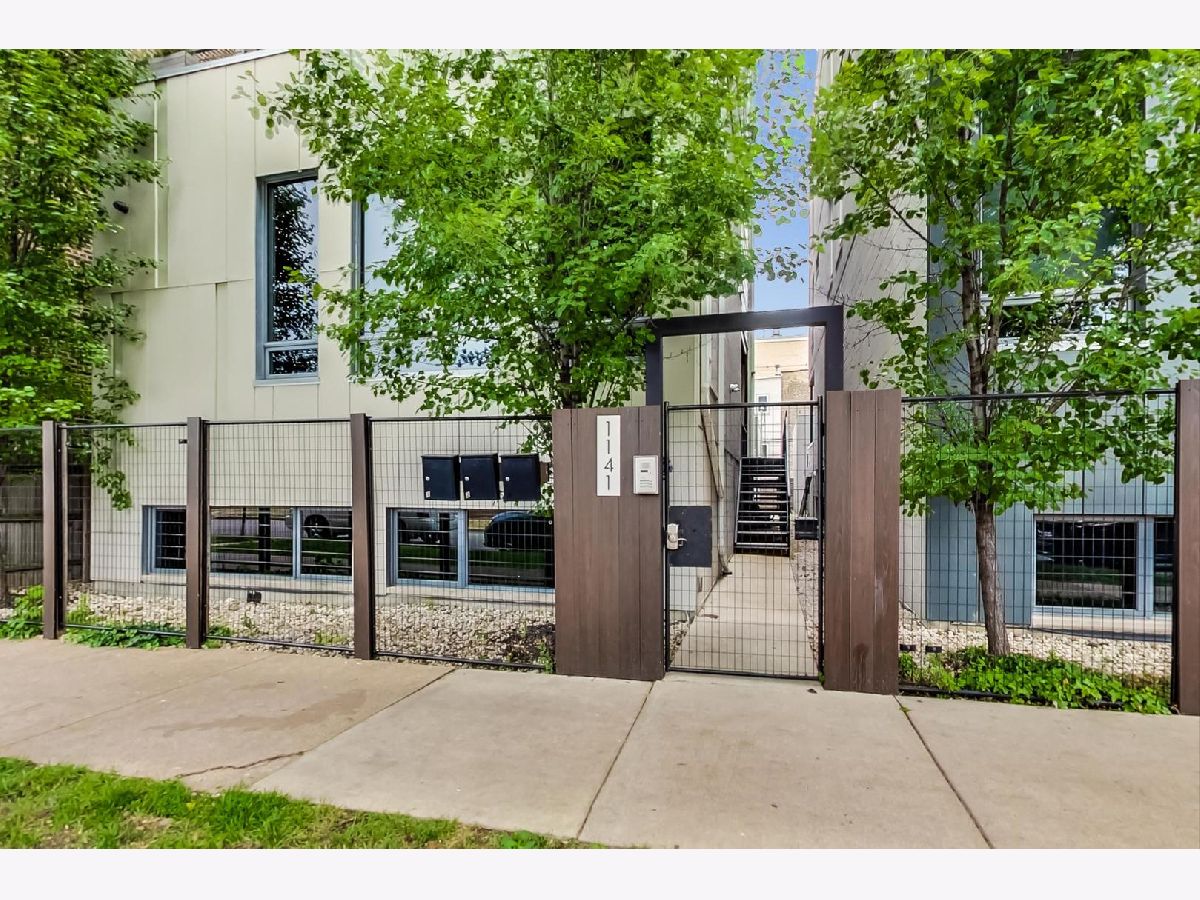




























Room Specifics
Total Bedrooms: 3
Bedrooms Above Ground: 3
Bedrooms Below Ground: 0
Dimensions: —
Floor Type: —
Dimensions: —
Floor Type: —
Full Bathrooms: 3
Bathroom Amenities: Separate Shower,Double Sink,Full Body Spray Shower,Soaking Tub
Bathroom in Basement: 1
Rooms: —
Basement Description: Finished,Exterior Access
Other Specifics
| 1 | |
| — | |
| — | |
| — | |
| — | |
| COMMON | |
| — | |
| — | |
| — | |
| — | |
| Not in DB | |
| — | |
| — | |
| — | |
| — |
Tax History
| Year | Property Taxes |
|---|---|
| 2023 | $17,626 |
Contact Agent
Nearby Similar Homes
Nearby Sold Comparables
Contact Agent
Listing Provided By
Dream Town Real Estate

