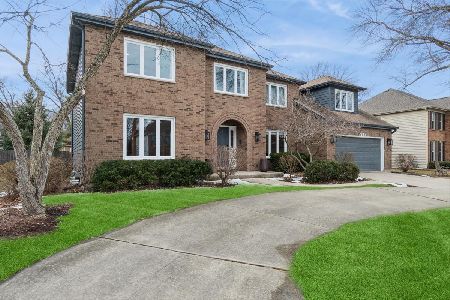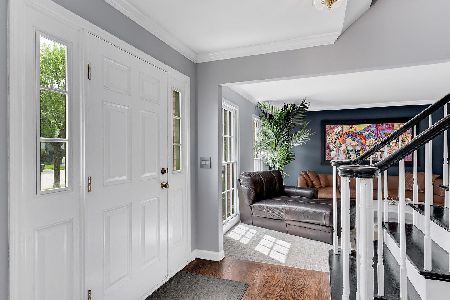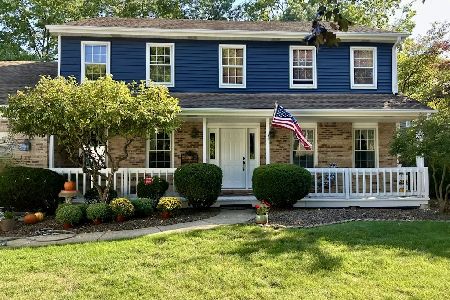1141 Marshall Court, Naperville, Illinois 60565
$622,500
|
Sold
|
|
| Status: | Closed |
| Sqft: | 3,870 |
| Cost/Sqft: | $168 |
| Beds: | 4 |
| Baths: | 4 |
| Year Built: | 1985 |
| Property Taxes: | $11,558 |
| Days On Market: | 3814 |
| Lot Size: | 0,21 |
Description
The one you've been waiting for!! Over 5,000 SF finished living space. A nature lover's Dream! Oak hardwood 1st & 2nd, updated kitchen & baths, vaulted family room, huge sunroom, master suite w/huge WIC and office. SENSATIONAL Walk-out Basement featuring Den, Media Room, Craft Room & Exercise Room w/gorgeous views of the gardens, woods & nature. Unmatched privacy. End of Cul-De-Sac, park adjacent. Dist 203 Schools.
Property Specifics
| Single Family | |
| — | |
| — | |
| 1985 | |
| Full,Walkout | |
| — | |
| No | |
| 0.21 |
| Will | |
| Walnut Ridge | |
| 90 / Annual | |
| Other | |
| Lake Michigan,Public | |
| Public Sewer, Sewer-Storm | |
| 09043457 | |
| 1202052150170000 |
Nearby Schools
| NAME: | DISTRICT: | DISTANCE: | |
|---|---|---|---|
|
Grade School
River Woods Elementary School |
203 | — | |
|
Middle School
Madison Junior High School |
203 | Not in DB | |
|
High School
Naperville Central High School |
203 | Not in DB | |
Property History
| DATE: | EVENT: | PRICE: | SOURCE: |
|---|---|---|---|
| 30 Jan, 2015 | Sold | $577,750 | MRED MLS |
| 18 Dec, 2014 | Under contract | $599,900 | MRED MLS |
| 21 Aug, 2014 | Listed for sale | $599,900 | MRED MLS |
| 1 Dec, 2015 | Sold | $622,500 | MRED MLS |
| 28 Sep, 2015 | Under contract | $649,900 | MRED MLS |
| 19 Sep, 2015 | Listed for sale | $649,900 | MRED MLS |
Room Specifics
Total Bedrooms: 4
Bedrooms Above Ground: 4
Bedrooms Below Ground: 0
Dimensions: —
Floor Type: Hardwood
Dimensions: —
Floor Type: Hardwood
Dimensions: —
Floor Type: Hardwood
Full Bathrooms: 4
Bathroom Amenities: Separate Shower
Bathroom in Basement: 1
Rooms: Den,Enclosed Porch,Exercise Room,Media Room,Office,Play Room,Recreation Room,Storage,Walk In Closet
Basement Description: Finished,Exterior Access
Other Specifics
| 2 | |
| Concrete Perimeter | |
| Concrete | |
| Deck, Porch Screened, Storms/Screens | |
| Cul-De-Sac,Park Adjacent,Wooded | |
| 21X29X120X75X118X40 | |
| Full,Unfinished | |
| Full | |
| Vaulted/Cathedral Ceilings, Skylight(s), Bar-Wet, Hardwood Floors, First Floor Laundry, First Floor Full Bath | |
| Range, Microwave, Dishwasher, High End Refrigerator, Washer, Dryer, Disposal, Stainless Steel Appliance(s) | |
| Not in DB | |
| Sidewalks, Street Lights, Street Paved | |
| — | |
| — | |
| Wood Burning, Gas Starter |
Tax History
| Year | Property Taxes |
|---|---|
| 2015 | $11,285 |
| 2015 | $11,558 |
Contact Agent
Nearby Similar Homes
Nearby Sold Comparables
Contact Agent
Listing Provided By
john greene, Realtor









