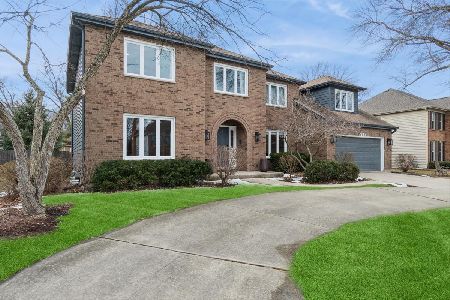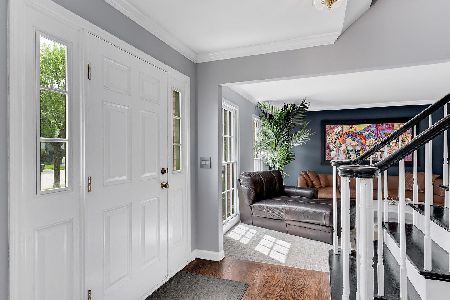2424 Marshall Court, Naperville, Illinois 60565
$635,000
|
Sold
|
|
| Status: | Closed |
| Sqft: | 3,583 |
| Cost/Sqft: | $181 |
| Beds: | 4 |
| Baths: | 4 |
| Year Built: | 1986 |
| Property Taxes: | $14,417 |
| Days On Market: | 2522 |
| Lot Size: | 0,48 |
Description
Move right into this updated single family home located on a beautiful partially wooded, 1/2 acre lot on a quiet cul de sac in the popular Walnut Ridge subdivision. *Approx 5400 sqft incl. basement! The open concept main level gets lots of natural light, especially with the vaulted ceilings and skylights in the spacious family room. The home also boasts recently renovated high-end master bath and second full bath, updated kitchen with modern finishes, newer hardwood throughout, large deck with stunning wooded views, 3 car garage, walk out basement with bedroom, full bath, and workout area, new paint throughout, and more. Long-time, third owner has taken great care of the home with regular maintenance and improvements, including tear-off roof, windows, mechanicals, and appliances. See feature/update sheet. *Adjacent to Walnut Ridge park, and convenient to Metra/shopping/restaurants in downtown Naperville, the Promenade on Boughton, and I-88, 355, I-55. *Top-rated district 203 schools.
Property Specifics
| Single Family | |
| — | |
| — | |
| 1986 | |
| Walkout | |
| — | |
| No | |
| 0.48 |
| Will | |
| — | |
| 0 / Not Applicable | |
| None | |
| Lake Michigan,Public | |
| Public Sewer | |
| 10330674 | |
| 1202052150140000 |
Nearby Schools
| NAME: | DISTRICT: | DISTANCE: | |
|---|---|---|---|
|
Grade School
River Woods Elementary School |
203 | — | |
|
Middle School
Madison Junior High School |
203 | Not in DB | |
|
High School
Naperville Central High School |
203 | Not in DB | |
Property History
| DATE: | EVENT: | PRICE: | SOURCE: |
|---|---|---|---|
| 27 Jun, 2019 | Sold | $635,000 | MRED MLS |
| 28 Apr, 2019 | Under contract | $650,000 | MRED MLS |
| 3 Apr, 2019 | Listed for sale | $650,000 | MRED MLS |
Room Specifics
Total Bedrooms: 5
Bedrooms Above Ground: 4
Bedrooms Below Ground: 1
Dimensions: —
Floor Type: Hardwood
Dimensions: —
Floor Type: Hardwood
Dimensions: —
Floor Type: Hardwood
Dimensions: —
Floor Type: —
Full Bathrooms: 4
Bathroom Amenities: Separate Shower,Double Sink,Soaking Tub
Bathroom in Basement: 1
Rooms: Bedroom 5,Den,Recreation Room,Foyer,Breakfast Room,Utility Room-Lower Level,Deck,Exercise Room,Loft
Basement Description: Finished,Exterior Access,Other
Other Specifics
| 3 | |
| Concrete Perimeter | |
| Concrete | |
| Deck, Porch, Dog Run, Storms/Screens, Outdoor Grill, Fire Pit | |
| Cul-De-Sac,Wooded | |
| 114X193X111X168 | |
| Unfinished | |
| Full | |
| Vaulted/Cathedral Ceilings, Skylight(s), Bar-Wet, Hardwood Floors, First Floor Laundry, Walk-In Closet(s) | |
| Microwave, Dishwasher, Refrigerator, Bar Fridge, Washer, Dryer, Disposal, Stainless Steel Appliance(s), Cooktop, Built-In Oven | |
| Not in DB | |
| Sidewalks, Street Lights, Street Paved | |
| — | |
| — | |
| Wood Burning, Gas Starter |
Tax History
| Year | Property Taxes |
|---|---|
| 2019 | $14,417 |
Contact Agent
Nearby Similar Homes
Nearby Sold Comparables
Contact Agent
Listing Provided By
Baird & Warner








