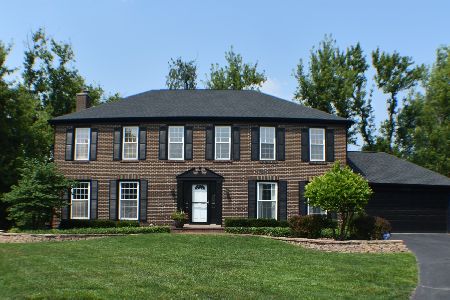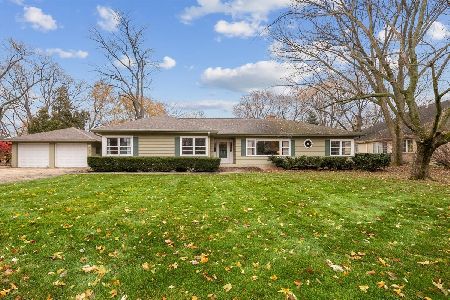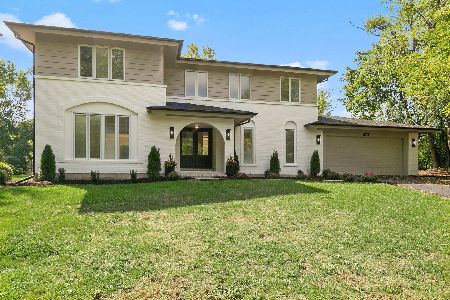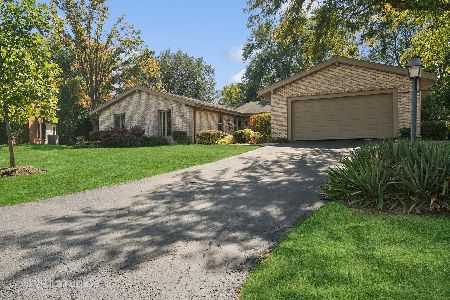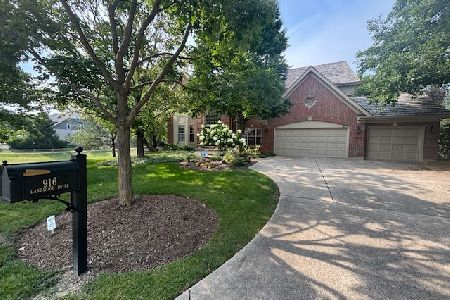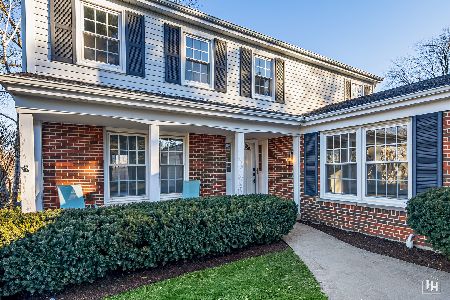1141 Oak Ridge Circle, Barrington, Illinois 60010
$565,000
|
Sold
|
|
| Status: | Closed |
| Sqft: | 3,600 |
| Cost/Sqft: | $167 |
| Beds: | 5 |
| Baths: | 3 |
| Year Built: | 1970 |
| Property Taxes: | $11,037 |
| Days On Market: | 2338 |
| Lot Size: | 0,41 |
Description
Check out this beautifully updated 5 bdrm, 2.1 bath Fox Point beauty! Featuring new flooring and lighting in the foyer and a versatile floor plan, with loads of natural light thanks to many large windows, this home has something for everyone. The white/quartz/stainless kitchen is a cook's dream, the newly updated master bath and spacious first floor master suite is a peaceful retreat, and the additional bedroom on the first floor, currently used as a home office, offers flex living space. The oasis of a backyard features lush easy-to-maintain perennial gardens, dramatic landscape lighting and a beautiful 14x18 gazebo w/electric. Upstairs you'll find three large bedrooms, an updated hall bath, and laundry room with plenty of space for organizing and ironing. Downstairs in the lower level is a huge rec room with a kitchen, and loads of storage space. Easy access to the walking path to Lines and Station- no bus hassles or driving kids! Cook County taxes. Family living at it's finest!
Property Specifics
| Single Family | |
| — | |
| — | |
| 1970 | |
| Partial | |
| GRENOBLE | |
| No | |
| 0.41 |
| Cook | |
| Fox Point | |
| 1025 / Annual | |
| Insurance,Clubhouse,Pool,Lake Rights | |
| Public | |
| Public Sewer | |
| 10451752 | |
| 02061030180000 |
Nearby Schools
| NAME: | DISTRICT: | DISTANCE: | |
|---|---|---|---|
|
Grade School
Arnett C Lines Elementary School |
220 | — | |
|
Middle School
Barrington Middle School - Stati |
220 | Not in DB | |
|
High School
Barrington High School |
220 | Not in DB | |
Property History
| DATE: | EVENT: | PRICE: | SOURCE: |
|---|---|---|---|
| 4 Oct, 2019 | Sold | $565,000 | MRED MLS |
| 6 Sep, 2019 | Under contract | $599,900 | MRED MLS |
| 15 Jul, 2019 | Listed for sale | $599,900 | MRED MLS |
Room Specifics
Total Bedrooms: 5
Bedrooms Above Ground: 5
Bedrooms Below Ground: 0
Dimensions: —
Floor Type: Carpet
Dimensions: —
Floor Type: Carpet
Dimensions: —
Floor Type: Carpet
Dimensions: —
Floor Type: —
Full Bathrooms: 3
Bathroom Amenities: Double Sink,Soaking Tub
Bathroom in Basement: 0
Rooms: Bedroom 5,Recreation Room,Foyer,Mud Room
Basement Description: Finished
Other Specifics
| 2 | |
| — | |
| Asphalt | |
| Deck | |
| Landscaped,Rear of Lot,Mature Trees | |
| 94 X 190 X 95 X 192 | |
| — | |
| Full | |
| Hardwood Floors, First Floor Bedroom, Second Floor Laundry, First Floor Full Bath, Walk-In Closet(s) | |
| Double Oven, Microwave, Dishwasher, Refrigerator, Washer, Dryer, Disposal, Stainless Steel Appliance(s) | |
| Not in DB | |
| Pool, Tennis Courts, Water Rights | |
| — | |
| — | |
| Wood Burning |
Tax History
| Year | Property Taxes |
|---|---|
| 2019 | $11,037 |
Contact Agent
Nearby Similar Homes
Nearby Sold Comparables
Contact Agent
Listing Provided By
Baird & Warner

