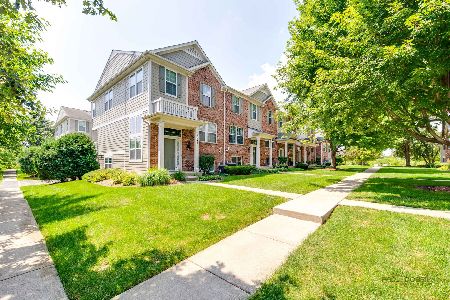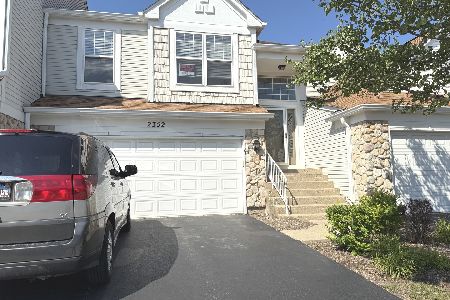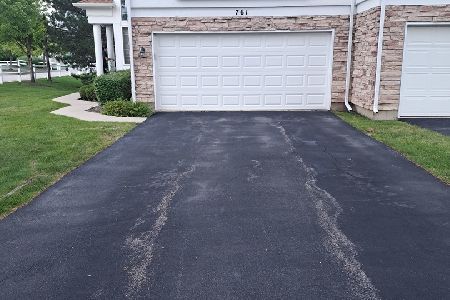1141 Reserve Drive, Elgin, Illinois 60124
$185,000
|
Sold
|
|
| Status: | Closed |
| Sqft: | 1,626 |
| Cost/Sqft: | $117 |
| Beds: | 3 |
| Baths: | 3 |
| Year Built: | 2004 |
| Property Taxes: | $4,620 |
| Days On Market: | 2785 |
| Lot Size: | 0,00 |
Description
Beautifully maintained 3-story townhome in The Reserves! 2 Story foyer welcomes you home. Sought after open concept living room & dining room~ perfect for entertaining! Large eat-in Kitchen features cherry hardwood floors, abundance of cabinetry, stainless steel appliances, custom backsplash & access to huge balcony! Lower level features family room & additional storage. Master suite with soaring ceilings, huge walk-in closet & private bath with double sink! 2 additional bedrooms offer plenty of living space! New paint throughout & siding done last year! Great location~ near Randall Rd & shopping areas. A must see!
Property Specifics
| Condos/Townhomes | |
| 3 | |
| — | |
| 2004 | |
| Partial | |
| FENWICK | |
| No | |
| — |
| Kane | |
| The Reserve Of Elgin | |
| 192 / Monthly | |
| Exterior Maintenance,Lawn Care,Snow Removal | |
| Public | |
| Public Sewer | |
| 09856846 | |
| 0629477011 |
Nearby Schools
| NAME: | DISTRICT: | DISTANCE: | |
|---|---|---|---|
|
Grade School
Otter Creek Elementary School |
46 | — | |
|
Middle School
Abbott Middle School |
46 | Not in DB | |
|
High School
South Elgin High School |
46 | Not in DB | |
Property History
| DATE: | EVENT: | PRICE: | SOURCE: |
|---|---|---|---|
| 28 Mar, 2014 | Sold | $135,000 | MRED MLS |
| 13 Oct, 2013 | Under contract | $142,500 | MRED MLS |
| 8 Oct, 2013 | Listed for sale | $142,500 | MRED MLS |
| 30 Mar, 2018 | Sold | $185,000 | MRED MLS |
| 20 Feb, 2018 | Under contract | $189,500 | MRED MLS |
| 14 Feb, 2018 | Listed for sale | $189,500 | MRED MLS |
| 30 Aug, 2021 | Sold | $225,000 | MRED MLS |
| 3 Jul, 2021 | Under contract | $224,900 | MRED MLS |
| 30 Jun, 2021 | Listed for sale | $224,900 | MRED MLS |
Room Specifics
Total Bedrooms: 3
Bedrooms Above Ground: 3
Bedrooms Below Ground: 0
Dimensions: —
Floor Type: Carpet
Dimensions: —
Floor Type: Carpet
Full Bathrooms: 3
Bathroom Amenities: Double Sink,Soaking Tub
Bathroom in Basement: 0
Rooms: No additional rooms
Basement Description: Finished
Other Specifics
| 2 | |
| Concrete Perimeter | |
| Asphalt | |
| Balcony | |
| Common Grounds,Landscaped | |
| COMMON | |
| — | |
| Full | |
| Vaulted/Cathedral Ceilings, Hardwood Floors, First Floor Laundry | |
| Microwave, Dishwasher, Refrigerator, Washer, Dryer, Disposal, Stainless Steel Appliance(s) | |
| Not in DB | |
| — | |
| — | |
| — | |
| — |
Tax History
| Year | Property Taxes |
|---|---|
| 2014 | $4,566 |
| 2018 | $4,620 |
| 2021 | $4,848 |
Contact Agent
Nearby Similar Homes
Nearby Sold Comparables
Contact Agent
Listing Provided By
RE/MAX Suburban







