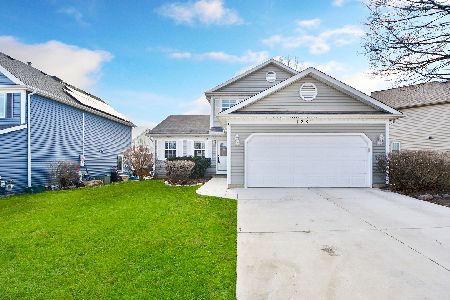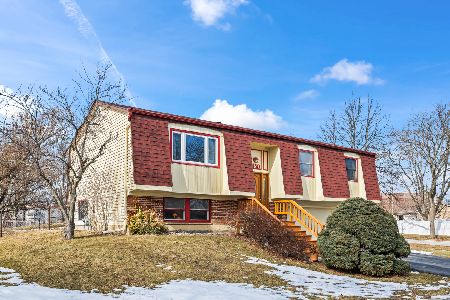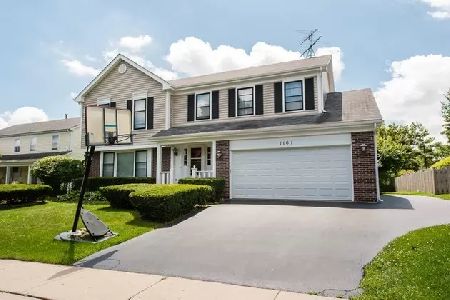1141 Silver Pine Drive, Hoffman Estates, Illinois 60010
$425,000
|
Sold
|
|
| Status: | Closed |
| Sqft: | 2,400 |
| Cost/Sqft: | $187 |
| Beds: | 4 |
| Baths: | 3 |
| Year Built: | 1989 |
| Property Taxes: | $11,707 |
| Days On Market: | 3570 |
| Lot Size: | 0,00 |
Description
All of the marvelous features and amenities you could possibly want and more. Full finished basement with wood laminate flooring, recessed lighting and drywall makes this a very inviting area for entertaining or just playing.The large master bedroom Suite has an oversized walk-in-closet, private bath with a marble soaking tub and separate shower. Vaulted ceiling and plenty of natural sunlight makes this room a real get away. First floor utility room right off garage with full sized washer and dryer. Family room with fireplace and sliding glass doors to deck and lush back yard. All bedrooms have large closets and ceiling fans.Upstairs hall bath features a double sink and separate shower. Kitchen with hardwood floor, stainless steel appliances, pantry, maple cabinets and granite counters makes this a chefs delight. Roof in 2008, siding in 2015, Newer garage door, Furnace and A/C in 2015. Approximately 2400 Sq.Feet of living space with a nicely flowing floor plan. Quick close possible.
Property Specifics
| Single Family | |
| — | |
| Colonial | |
| 1989 | |
| Full | |
| AMERICANA | |
| No | |
| — |
| Cook | |
| Evergreen | |
| 350 / Annual | |
| Other | |
| Lake Michigan | |
| Public Sewer | |
| 09233573 | |
| 02184070040000 |
Nearby Schools
| NAME: | DISTRICT: | DISTANCE: | |
|---|---|---|---|
|
Grade School
Marion Jordan Elementary School |
15 | — | |
|
Middle School
Walter R Sundling Junior High Sc |
15 | Not in DB | |
|
High School
Wm Fremd High School |
211 | Not in DB | |
Property History
| DATE: | EVENT: | PRICE: | SOURCE: |
|---|---|---|---|
| 15 Sep, 2016 | Sold | $425,000 | MRED MLS |
| 10 Jul, 2016 | Under contract | $449,900 | MRED MLS |
| — | Last price change | $459,900 | MRED MLS |
| 20 May, 2016 | Listed for sale | $469,900 | MRED MLS |
Room Specifics
Total Bedrooms: 4
Bedrooms Above Ground: 4
Bedrooms Below Ground: 0
Dimensions: —
Floor Type: Carpet
Dimensions: —
Floor Type: Carpet
Dimensions: —
Floor Type: Carpet
Full Bathrooms: 3
Bathroom Amenities: Double Sink,Soaking Tub
Bathroom in Basement: 0
Rooms: No additional rooms
Basement Description: Finished
Other Specifics
| 2 | |
| Concrete Perimeter | |
| Asphalt | |
| Deck, Storms/Screens | |
| — | |
| 70 X 170 | |
| — | |
| Full | |
| Vaulted/Cathedral Ceilings, Hardwood Floors, Wood Laminate Floors, First Floor Laundry | |
| Range, Microwave, Dishwasher, Refrigerator, Washer, Dryer | |
| Not in DB | |
| Sidewalks, Street Lights, Street Paved | |
| — | |
| — | |
| Wood Burning, Gas Starter |
Tax History
| Year | Property Taxes |
|---|---|
| 2016 | $11,707 |
Contact Agent
Nearby Similar Homes
Nearby Sold Comparables
Contact Agent
Listing Provided By
Coldwell Banker Residential Brokerage











