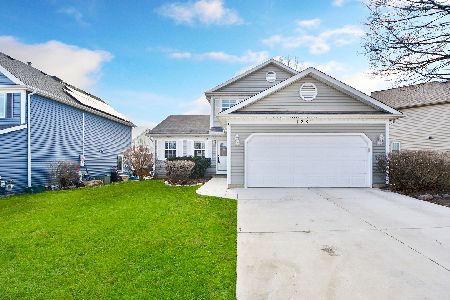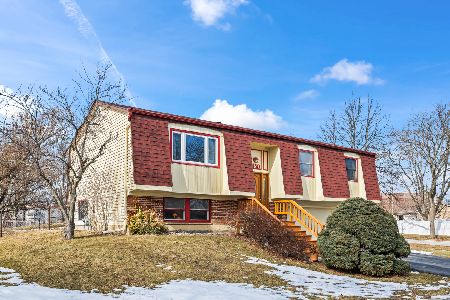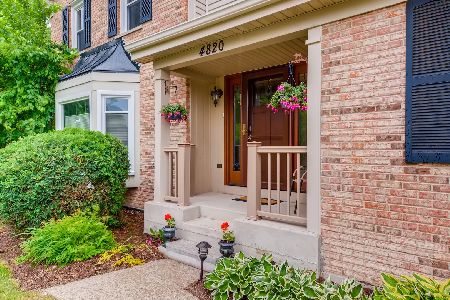1131 Silver Pine Drive, Hoffman Estates, Illinois 60010
$475,000
|
Sold
|
|
| Status: | Closed |
| Sqft: | 2,969 |
| Cost/Sqft: | $162 |
| Beds: | 4 |
| Baths: | 3 |
| Year Built: | 1987 |
| Property Taxes: | $11,473 |
| Days On Market: | 1549 |
| Lot Size: | 0,27 |
Description
Move right into this stunning updated home in desirable Evergreen subdivision. This 4 bedroom 2.5 bath home features an updated kitchen with new LG stainless appliances, decorative backsplash, and fixtures. Spacious family room, living room, and dining room all boasting hardwood floors. Primary suite with soaring vaulted ceiling, walk-in closet, bath with double vanity, soaking tub, and separate shower. New modern flooring in entry foyer, hall bath and kitchen. Basement completely remodeled - ceiling with recessed lighting, carpet and decorative finishes. Main level laundry with new LG Washer/Dryer. Spacious deck with new paver patio in newly fenced and professionally landscaped yard. Plenty of private deck and yard space to entertain or relax. First floor laundry/mudroom with new LG washer/dryer. Professionally painted with modern appeal throughout. Homeowner's exemption not reflected on property taxes. Highly rated schools. Fremd High School.
Property Specifics
| Single Family | |
| — | |
| Colonial | |
| 1987 | |
| Partial | |
| AMERICANA | |
| No | |
| 0.27 |
| Cook | |
| Evergreen | |
| 350 / Annual | |
| Other | |
| Lake Michigan | |
| Public Sewer | |
| 11279243 | |
| 02184070030000 |
Nearby Schools
| NAME: | DISTRICT: | DISTANCE: | |
|---|---|---|---|
|
Grade School
Marion Jordan Elementary School |
15 | — | |
|
Middle School
Walter R Sundling Junior High Sc |
15 | Not in DB | |
|
High School
Wm Fremd High School |
211 | Not in DB | |
Property History
| DATE: | EVENT: | PRICE: | SOURCE: |
|---|---|---|---|
| 7 Nov, 2018 | Sold | $420,000 | MRED MLS |
| 3 Oct, 2018 | Under contract | $442,500 | MRED MLS |
| — | Last price change | $454,900 | MRED MLS |
| 2 Aug, 2018 | Listed for sale | $454,900 | MRED MLS |
| 27 Jan, 2022 | Sold | $475,000 | MRED MLS |
| 23 Dec, 2021 | Under contract | $479,900 | MRED MLS |
| 1 Dec, 2021 | Listed for sale | $479,900 | MRED MLS |
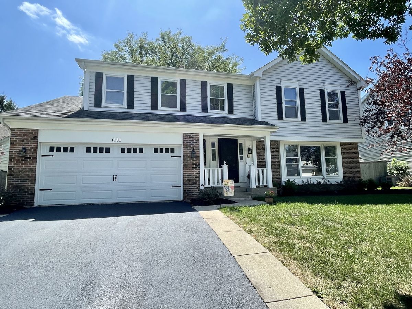
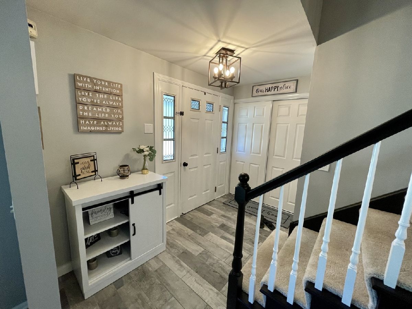
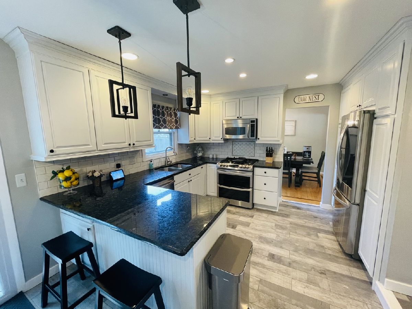
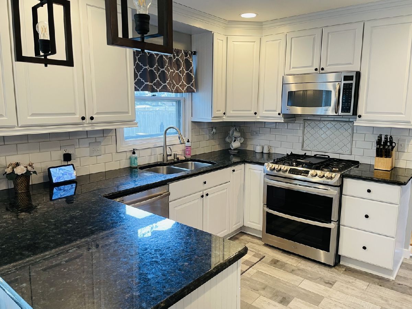
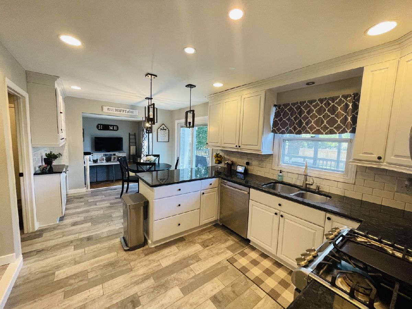
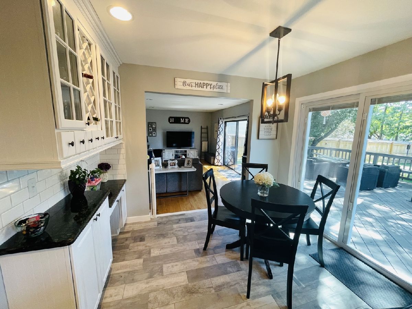
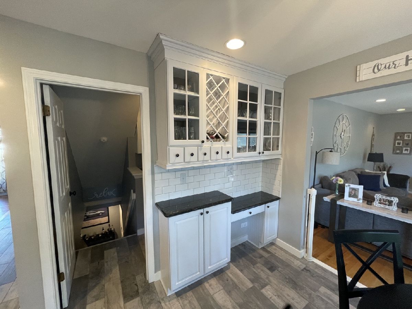
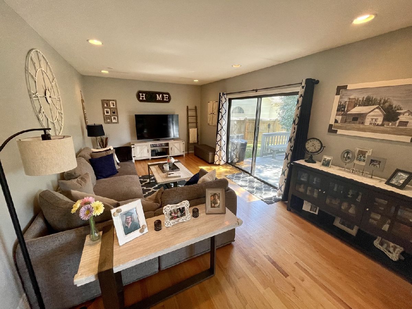
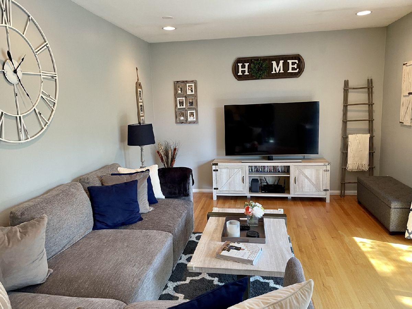
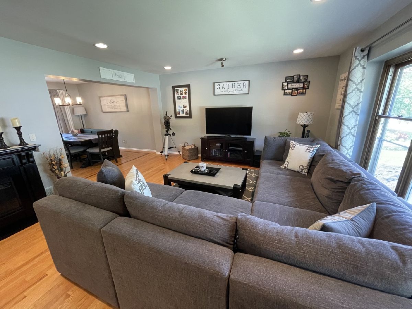
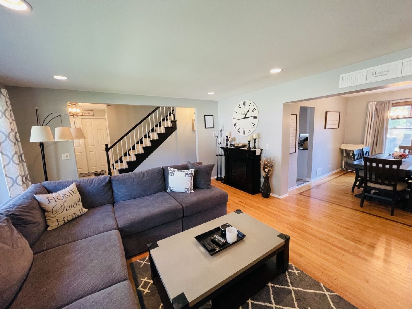
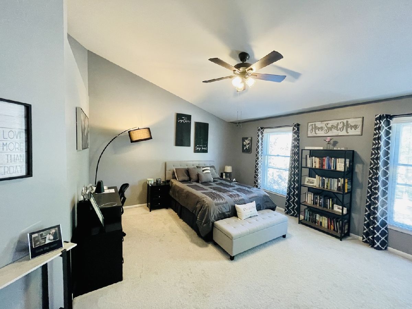
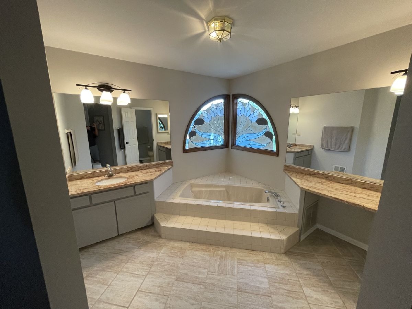
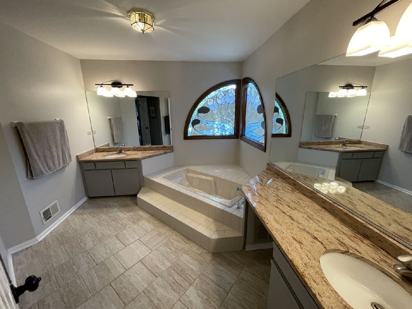
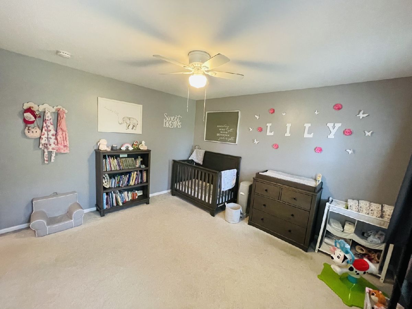
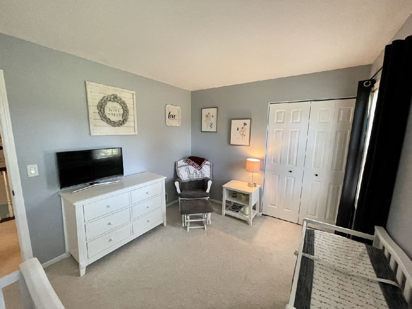
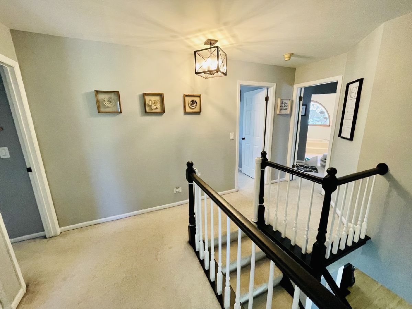
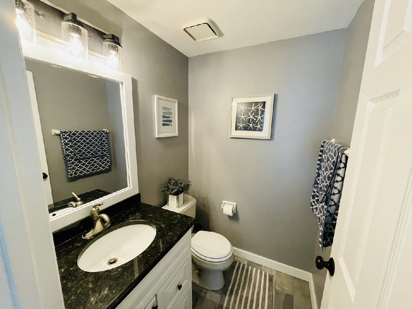
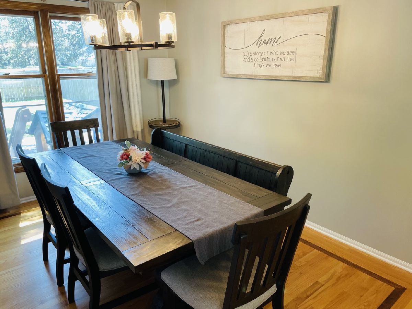
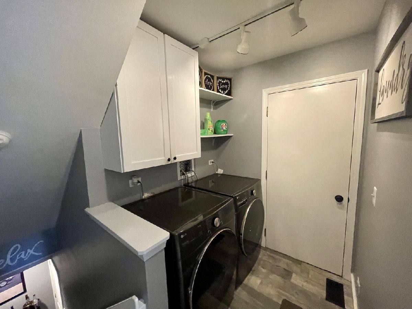
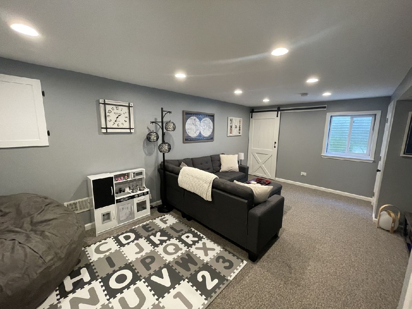
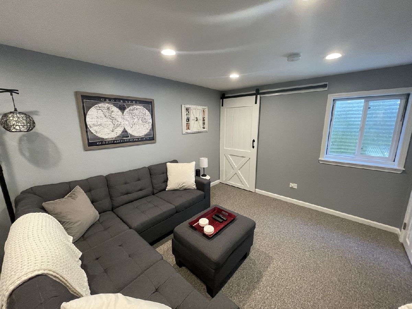
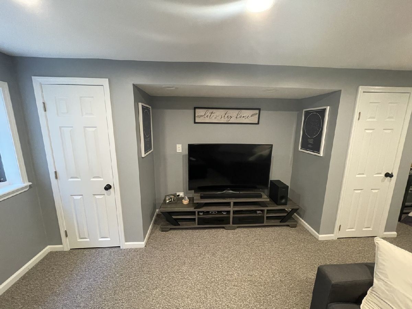
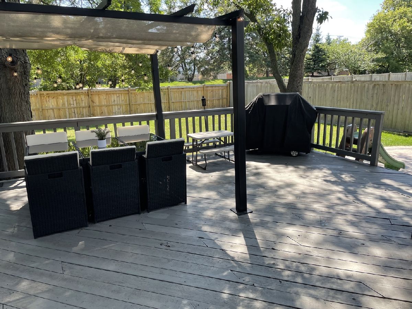
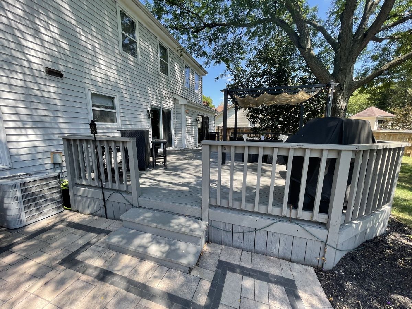
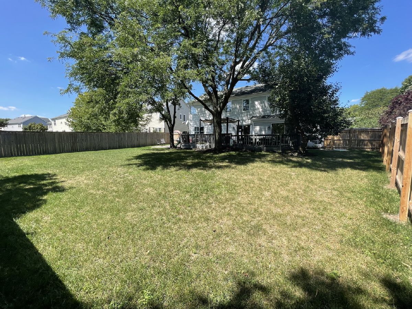
Room Specifics
Total Bedrooms: 4
Bedrooms Above Ground: 4
Bedrooms Below Ground: 0
Dimensions: —
Floor Type: Carpet
Dimensions: —
Floor Type: Carpet
Dimensions: —
Floor Type: Carpet
Full Bathrooms: 3
Bathroom Amenities: Separate Shower,Double Sink
Bathroom in Basement: 0
Rooms: Recreation Room,Eating Area
Basement Description: Finished,Crawl
Other Specifics
| 2 | |
| Concrete Perimeter | |
| Asphalt | |
| Deck, Porch | |
| Fenced Yard | |
| 11674 | |
| — | |
| Full | |
| Vaulted/Cathedral Ceilings, Hardwood Floors, First Floor Laundry | |
| Range, Microwave, Dishwasher, Refrigerator, Washer, Dryer, Disposal | |
| Not in DB | |
| Park, Curbs, Sidewalks, Street Paved | |
| — | |
| — | |
| — |
Tax History
| Year | Property Taxes |
|---|---|
| 2018 | $11,946 |
| 2022 | $11,473 |
Contact Agent
Nearby Similar Homes
Nearby Sold Comparables
Contact Agent
Listing Provided By
d'aprile properties

