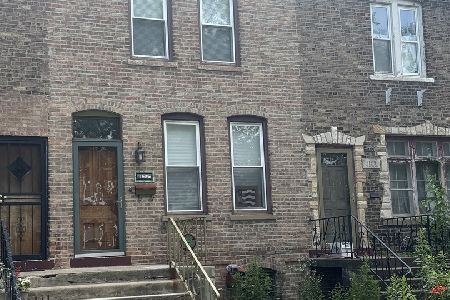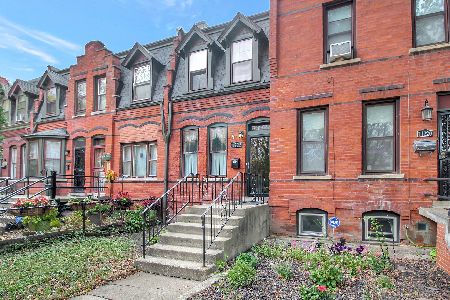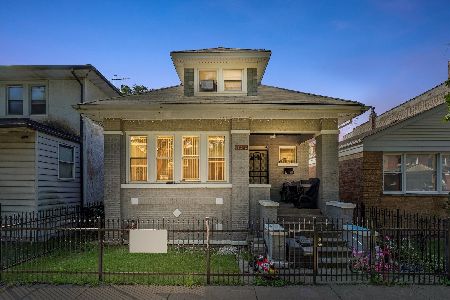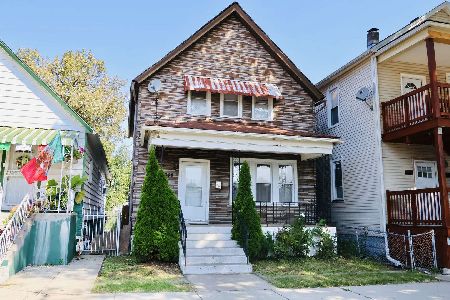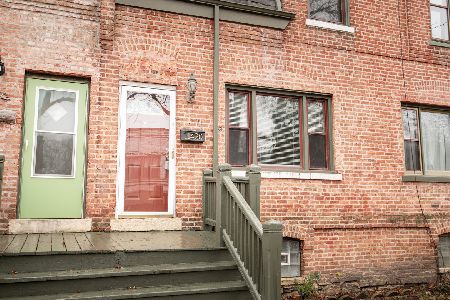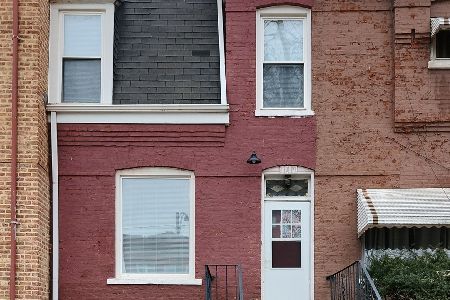11410 St Lawrence Avenue, Pullman, Chicago, Illinois 60628
$112,000
|
Sold
|
|
| Status: | Closed |
| Sqft: | 1,128 |
| Cost/Sqft: | $102 |
| Beds: | 3 |
| Baths: | 1 |
| Year Built: | 1882 |
| Property Taxes: | $1,446 |
| Days On Market: | 2614 |
| Lot Size: | 0,00 |
Description
Recently featured on the Pullman Historic District's annual House Tour, this charming vintage home with numerous updates can be yours! Preserved original layout features 3 bedrooms, 1 bath + basement den, landscaped yard w/ covered porch plus side gangway. Original Pullman vestibule entry. Formal living room feat. curved architectural wall. Updated eat-in kitchen includes new butcher block counter tops, antique double drainboard farmhouse sink, freshly painted cabinets with antique brass porcelain pulls, new ss refrigerator & walk in pantry. Upstairs has new laminate hardwood flooring & hosts 3 bedrooms. Master is huge and will easily accommodate king bed. Bathroom has new vanity sink cabinet, new subway tile shower, new flooring. Yard is an entertainers dream! ALL NEW: covered sun porch, privacy fencing, landscaping, raised garden bed, cedar shingled garden shed and parking pad. Basement partially refinished w cozy family room, laundry & plenty of extra room for storage. Welcome home!
Property Specifics
| Single Family | |
| — | |
| Row House | |
| 1882 | |
| Full | |
| WORKERS COTTAGE ROWHOUSE | |
| No | |
| — |
| Cook | |
| — | |
| 0 / Not Applicable | |
| None | |
| Lake Michigan,Public | |
| Public Sewer | |
| 10101226 | |
| 25222260300000 |
Nearby Schools
| NAME: | DISTRICT: | DISTANCE: | |
|---|---|---|---|
|
Grade School
Poe Elementary School Classical |
299 | — | |
|
Middle School
Pullman Elementary School |
299 | Not in DB | |
|
High School
Brooks College Prep Academy High |
299 | Not in DB | |
Property History
| DATE: | EVENT: | PRICE: | SOURCE: |
|---|---|---|---|
| 14 Dec, 2018 | Sold | $112,000 | MRED MLS |
| 30 Oct, 2018 | Under contract | $115,000 | MRED MLS |
| 3 Oct, 2018 | Listed for sale | $115,000 | MRED MLS |
Room Specifics
Total Bedrooms: 3
Bedrooms Above Ground: 3
Bedrooms Below Ground: 0
Dimensions: —
Floor Type: Wood Laminate
Dimensions: —
Floor Type: Wood Laminate
Full Bathrooms: 1
Bathroom Amenities: —
Bathroom in Basement: 0
Rooms: Foyer
Basement Description: Partially Finished
Other Specifics
| — | |
| Stone | |
| — | |
| Porch, Brick Paver Patio, Storms/Screens, Breezeway | |
| Fenced Yard | |
| 20' X 124' | |
| — | |
| None | |
| Skylight(s), Wood Laminate Floors | |
| Double Oven, Range, Refrigerator, Washer, Dryer | |
| Not in DB | |
| Sidewalks, Street Lights, Street Paved | |
| — | |
| — | |
| — |
Tax History
| Year | Property Taxes |
|---|---|
| 2018 | $1,446 |
Contact Agent
Nearby Similar Homes
Nearby Sold Comparables
Contact Agent
Listing Provided By
@properties

