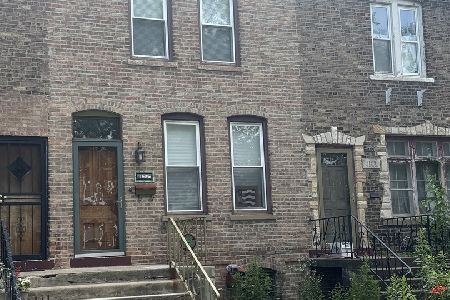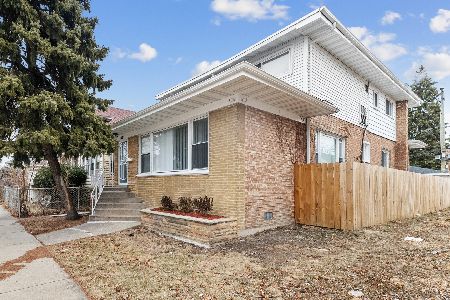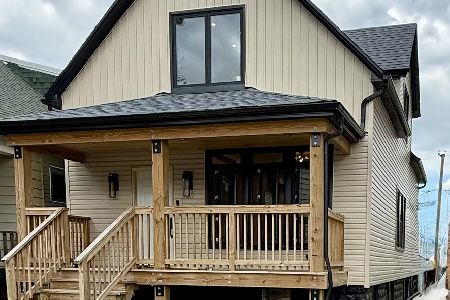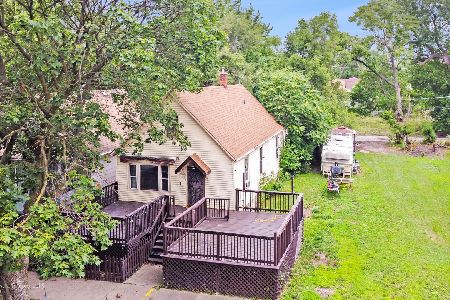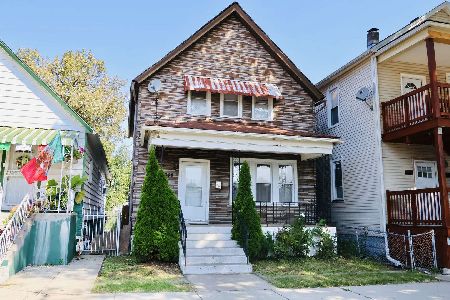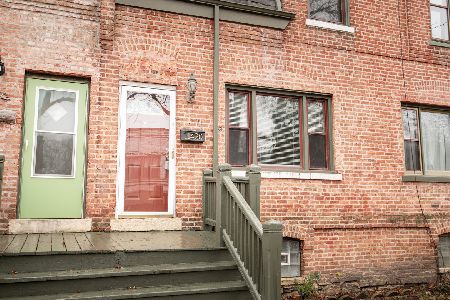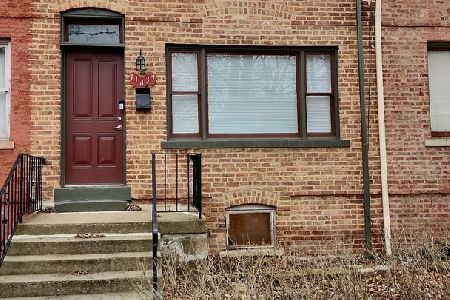11432 Saint Lawrence Avenue, Pullman, Chicago, Illinois 60628
$135,000
|
Sold
|
|
| Status: | Closed |
| Sqft: | 1,728 |
| Cost/Sqft: | $81 |
| Beds: | 3 |
| Baths: | 2 |
| Year Built: | 1885 |
| Property Taxes: | $1,345 |
| Days On Market: | 4398 |
| Lot Size: | 0,07 |
Description
PULLMAN HISTORIC DISTRICT! Larger than average rowhouse with restored exterior incl 4-over-2 true-divided-lite windows, roof! New luxury marble bath, separate shower, custom linen closets; newer garage, kitchen, plumbing thruout, skylight, original doors and hardware. The open floor plan has extra storage and walk-in closets. Located in a Chicago Landmark and a National Historic Landmark District. Near I-94 & Metra.
Property Specifics
| Single Family | |
| — | |
| Row House | |
| 1885 | |
| Full | |
| ROWHOUSE | |
| No | |
| 0.07 |
| Cook | |
| — | |
| 0 / Not Applicable | |
| None | |
| Lake Michigan,Public | |
| Public Sewer, Sewer-Storm | |
| 08442790 | |
| 25222260410000 |
Nearby Schools
| NAME: | DISTRICT: | DISTANCE: | |
|---|---|---|---|
|
Grade School
Poe Elementary School Classical |
299 | — | |
|
Middle School
Pullman Elementary School |
299 | Not in DB | |
|
High School
Brooks College Prep Academy High |
299 | Not in DB | |
Property History
| DATE: | EVENT: | PRICE: | SOURCE: |
|---|---|---|---|
| 17 Jan, 2014 | Sold | $135,000 | MRED MLS |
| 21 Nov, 2013 | Under contract | $140,000 | MRED MLS |
| 10 Sep, 2013 | Listed for sale | $140,000 | MRED MLS |
Room Specifics
Total Bedrooms: 3
Bedrooms Above Ground: 3
Bedrooms Below Ground: 0
Dimensions: —
Floor Type: Carpet
Dimensions: —
Floor Type: Carpet
Full Bathrooms: 2
Bathroom Amenities: Separate Shower,Double Sink,Soaking Tub
Bathroom in Basement: 0
Rooms: Foyer
Basement Description: Unfinished
Other Specifics
| 2 | |
| Brick/Mortar,Stone | |
| Off Alley | |
| Storms/Screens | |
| Fenced Yard | |
| 24'X124' | |
| — | |
| None | |
| Skylight(s), Hardwood Floors | |
| Range, Dishwasher, Refrigerator, Washer, Dryer | |
| Not in DB | |
| — | |
| — | |
| — | |
| — |
Tax History
| Year | Property Taxes |
|---|---|
| 2014 | $1,345 |
Contact Agent
Nearby Similar Homes
Nearby Sold Comparables
Contact Agent
Listing Provided By
Coldwell Banker Residential

