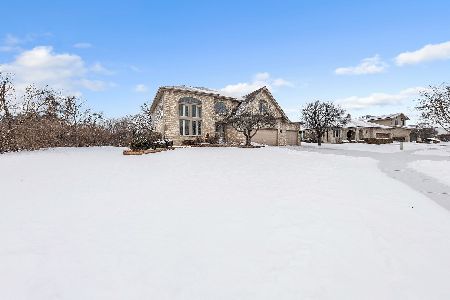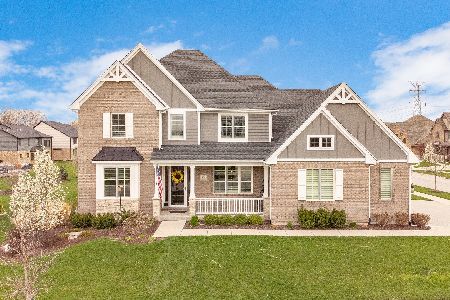11414 Boulder Drive, Orland Park, Illinois 60467
$711,000
|
Sold
|
|
| Status: | Closed |
| Sqft: | 0 |
| Cost/Sqft: | — |
| Beds: | 4 |
| Baths: | 4 |
| Year Built: | 2016 |
| Property Taxes: | $14,407 |
| Days On Market: | 1471 |
| Lot Size: | 17,42 |
Description
Stop by this gorgeous fairly NEW neighborhood and view this fully renovated and masterfully designed 2-story home with 4 bedrooms, 3 1/2 baths, FULL FINISHED BASEMENT, which gives you nearly 3,000 sq ft of upscale living above ground, and another 1000 or more sq feet of livable space in the basement (which includes one full finished bathroom!). 9' first floor ceilings, fireplace, Raised panel, 8' insulated entry door. Beautiful flooring. Flex room perfect for living room, playroom, or den. Formal dining room beautifully accented with tray ceiling, wainscot woodwork & crown molding. Large great room. Open kitchen with island, walk-in pantry, upgraded cabinets, granite counters, stainless appliances & bright breakfast nook. Large mudroom. 2nd floor laundry room. 3-car garage. Walk-in closets in all bedrooms. Grand master bathroom with shower & free standing tub. Full finished basement which includes a full bathroom! Relax on the covered and finished 10x16 outdoor living space with a hot tub and a gas fire pit connected to gas line! Award winning schools, & Orland Park amenities, numerous hiking trails including swallow cliff stairs and little red schoolhouse, kayak rentals at lake tampier, tons of farms and trail rides so close to this house; Grocery stores, whole foods, marianos and so much more so close! Don't miss out, schedule your showing today! Virtual video link also available; multiple offers expected, dont miss out!!
Property Specifics
| Single Family | |
| — | |
| — | |
| 2016 | |
| — | |
| — | |
| No | |
| 17.42 |
| Cook | |
| Greystone Ridge | |
| 18 / Monthly | |
| — | |
| — | |
| — | |
| 11326223 | |
| 27062040020000 |
Nearby Schools
| NAME: | DISTRICT: | DISTANCE: | |
|---|---|---|---|
|
Grade School
Centennial School |
135 | — | |
|
Middle School
Orland Junior High School |
135 | Not in DB | |
|
High School
Carl Sandburg High School |
230 | Not in DB | |
|
Alternate Elementary School
High Point Elementary School |
— | Not in DB | |
Property History
| DATE: | EVENT: | PRICE: | SOURCE: |
|---|---|---|---|
| 30 Dec, 2016 | Sold | $542,500 | MRED MLS |
| 1 Dec, 2016 | Under contract | $559,990 | MRED MLS |
| — | Last price change | $579,990 | MRED MLS |
| 28 Jun, 2016 | Listed for sale | $579,990 | MRED MLS |
| 8 Apr, 2022 | Sold | $711,000 | MRED MLS |
| 20 Feb, 2022 | Under contract | $699,000 | MRED MLS |
| 16 Feb, 2022 | Listed for sale | $699,000 | MRED MLS |
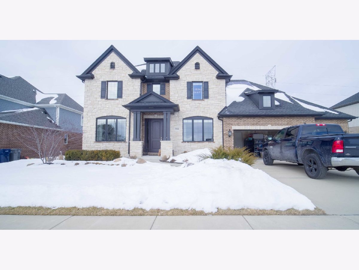
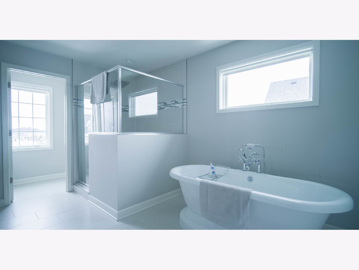
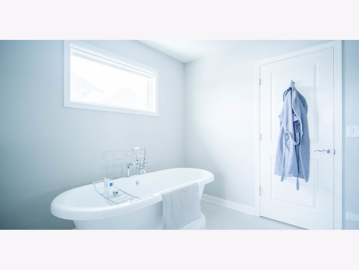
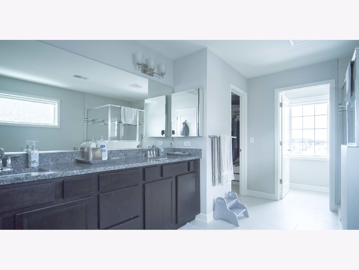
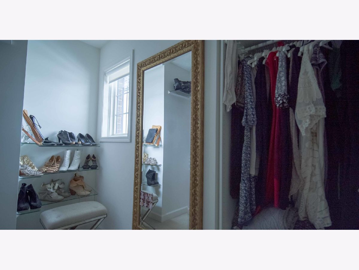
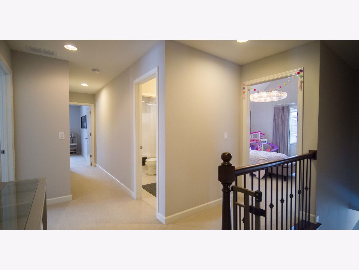
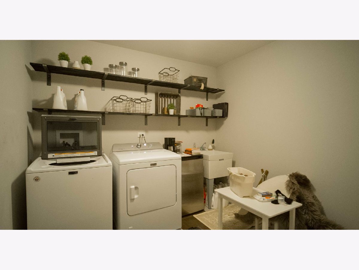
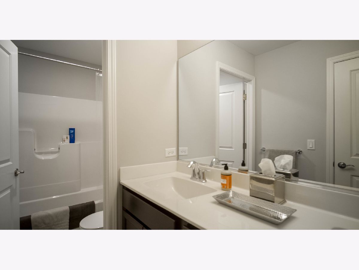
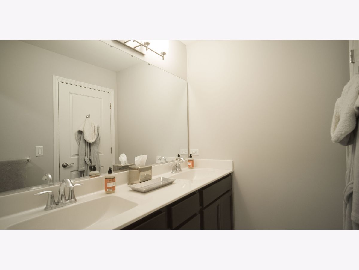
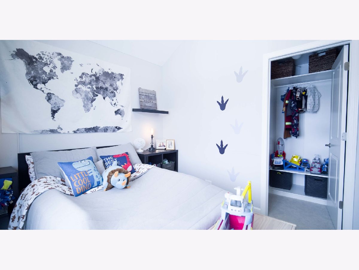
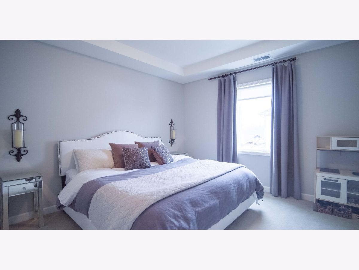
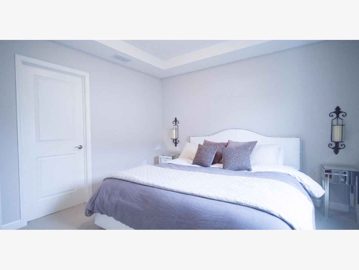
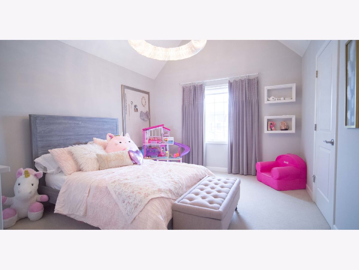
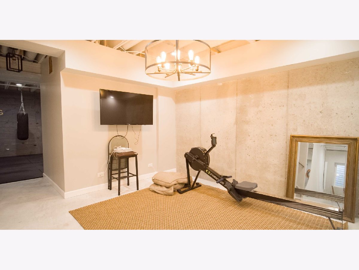
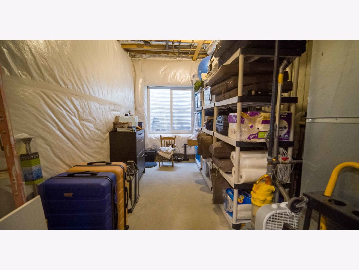
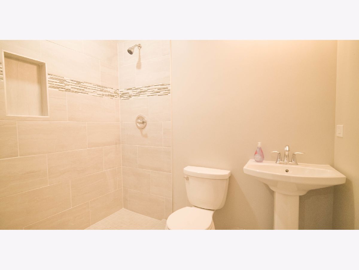
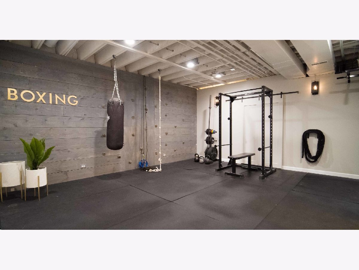
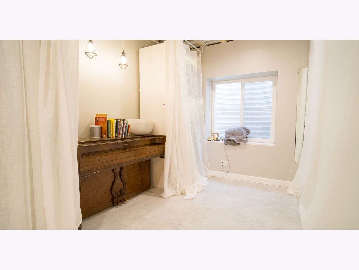
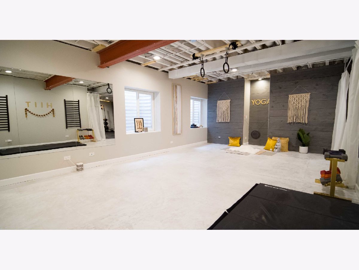
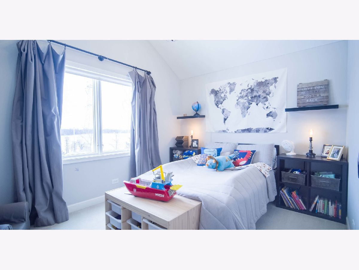
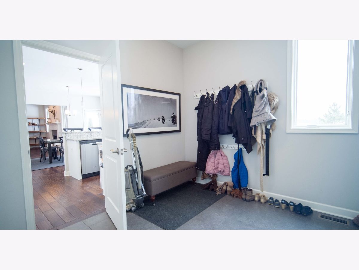
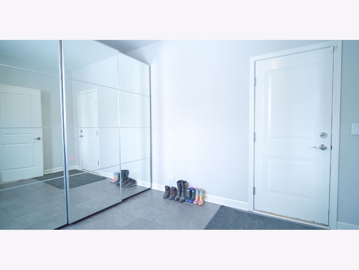
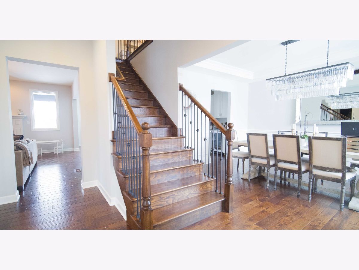
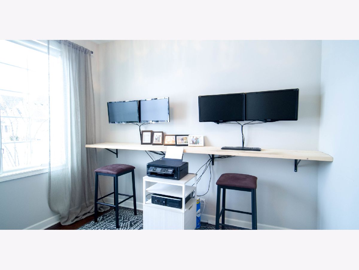
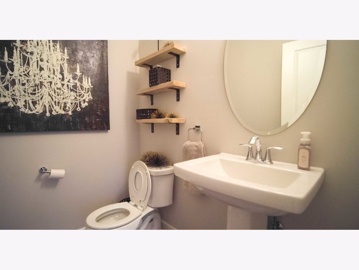
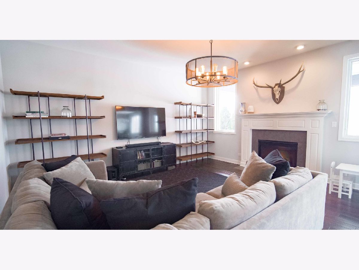
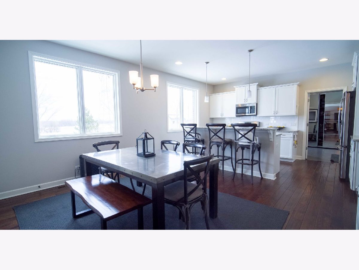
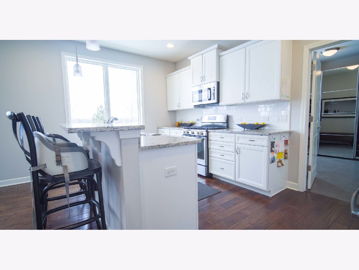
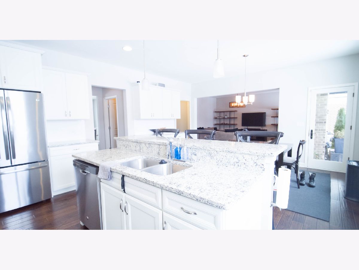
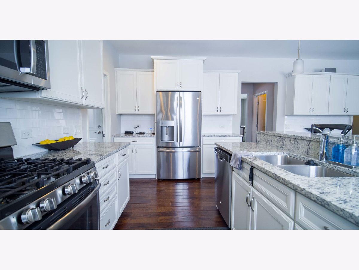
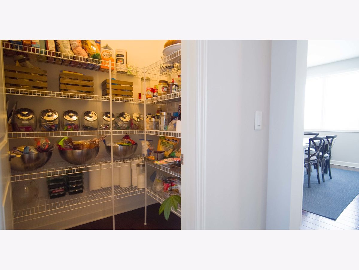
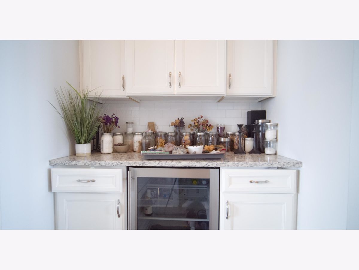
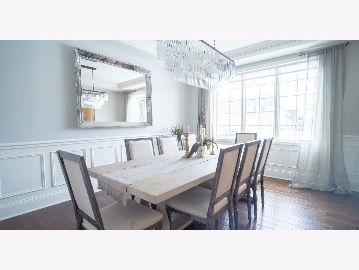
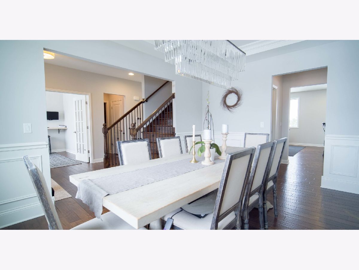
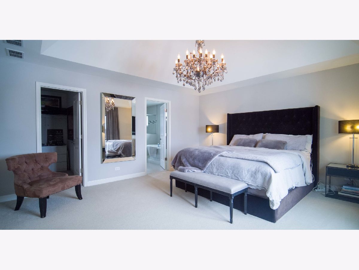
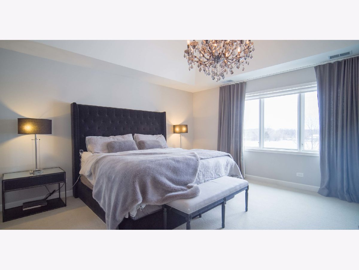
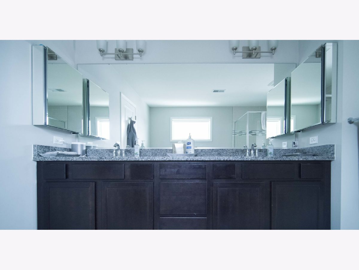
Room Specifics
Total Bedrooms: 4
Bedrooms Above Ground: 4
Bedrooms Below Ground: 0
Dimensions: —
Floor Type: —
Dimensions: —
Floor Type: —
Dimensions: —
Floor Type: —
Full Bathrooms: 4
Bathroom Amenities: Separate Shower,Double Sink,Soaking Tub
Bathroom in Basement: 0
Rooms: —
Basement Description: Unfinished,Bathroom Rough-In
Other Specifics
| 3 | |
| — | |
| Concrete | |
| — | |
| — | |
| 82X146 | |
| — | |
| — | |
| — | |
| — | |
| Not in DB | |
| — | |
| — | |
| — | |
| — |
Tax History
| Year | Property Taxes |
|---|---|
| 2022 | $14,407 |
Contact Agent
Nearby Sold Comparables
Contact Agent
Listing Provided By
State Street Properties Chgo.

