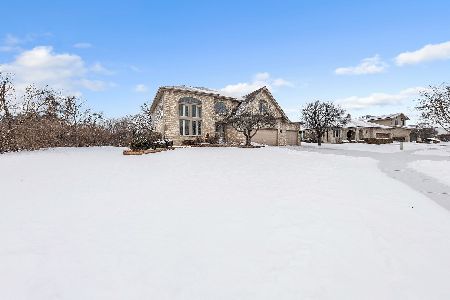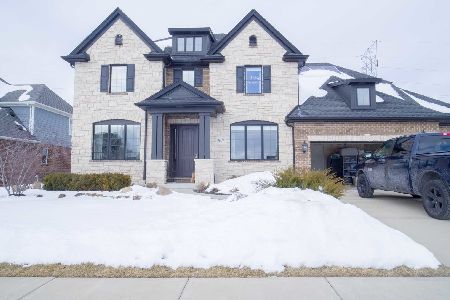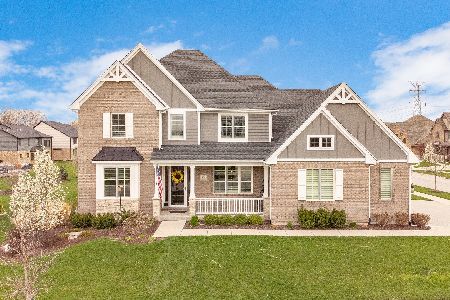11424 Boulder Street, Orland Park, Illinois 60467
$607,525
|
Sold
|
|
| Status: | Closed |
| Sqft: | 3,408 |
| Cost/Sqft: | $150 |
| Beds: | 4 |
| Baths: | 4 |
| Year Built: | 2016 |
| Property Taxes: | $0 |
| Days On Market: | 3954 |
| Lot Size: | 0,00 |
Description
Introducing the Hampton. 4 bedrooms. 2 1/2 baths. Richly detailed exterior and tasteful interior. This builder is a proud recipient of "Home of the Month" as well as "Builder of the Year" from various home builder associations reflecting their commitment to their projects. Award winning schools.
Property Specifics
| Single Family | |
| — | |
| — | |
| 2016 | |
| Full | |
| HAMPTON B | |
| No | |
| — |
| Cook | |
| Greystone Ridge | |
| 23 / Monthly | |
| None | |
| Lake Michigan | |
| Public Sewer | |
| 09278566 | |
| 27062020200000 |
Nearby Schools
| NAME: | DISTRICT: | DISTANCE: | |
|---|---|---|---|
|
Grade School
Centennial School |
135 | — | |
|
Middle School
Orland Junior High School |
135 | Not in DB | |
|
High School
Carl Sandburg High School |
230 | Not in DB | |
|
Alternate Elementary School
High Point Elementary School |
— | Not in DB | |
Property History
| DATE: | EVENT: | PRICE: | SOURCE: |
|---|---|---|---|
| 30 Jun, 2016 | Sold | $607,525 | MRED MLS |
| 30 Dec, 2015 | Under contract | $509,990 | MRED MLS |
| 1 May, 2015 | Listed for sale | $509,990 | MRED MLS |
Room Specifics
Total Bedrooms: 4
Bedrooms Above Ground: 4
Bedrooms Below Ground: 0
Dimensions: —
Floor Type: —
Dimensions: —
Floor Type: —
Dimensions: —
Floor Type: —
Full Bathrooms: 4
Bathroom Amenities: —
Bathroom in Basement: 0
Rooms: Breakfast Room,Office,Mud Room,Pantry,Bonus Room
Basement Description: Unfinished,Bathroom Rough-In
Other Specifics
| 3 | |
| — | |
| Concrete | |
| Patio | |
| — | |
| 82X147 | |
| — | |
| Full | |
| — | |
| — | |
| Not in DB | |
| Sidewalks, Street Lights, Street Paved | |
| — | |
| — | |
| — |
Tax History
| Year | Property Taxes |
|---|
Contact Agent
Nearby Sold Comparables
Contact Agent
Listing Provided By
Century 21 Affiliated






