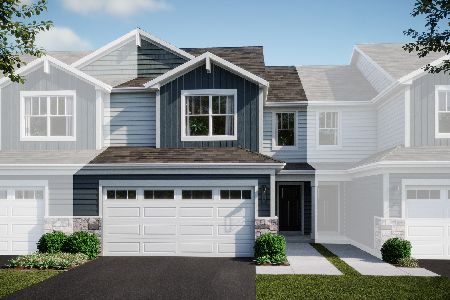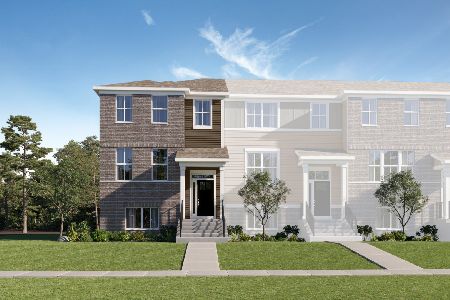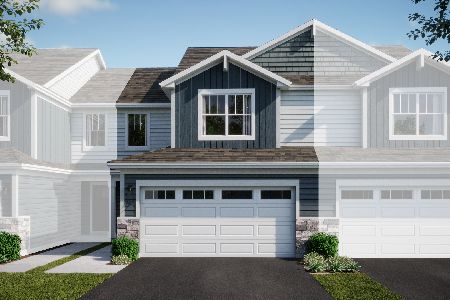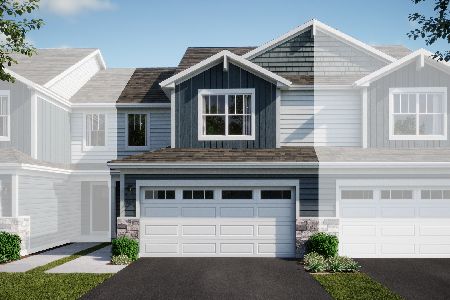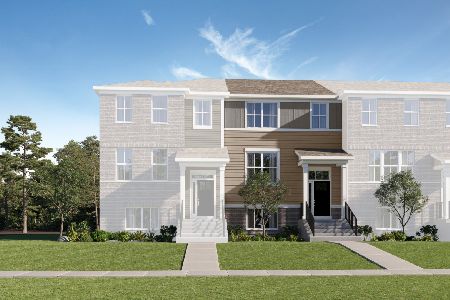11416 Russell Drive, Huntley, Illinois 60142
$215,000
|
Sold
|
|
| Status: | Closed |
| Sqft: | 1,178 |
| Cost/Sqft: | $189 |
| Beds: | 2 |
| Baths: | 3 |
| Year Built: | 2001 |
| Property Taxes: | $4,851 |
| Days On Market: | 1911 |
| Lot Size: | 0,00 |
Description
Wow! Beautifully updated Ranch on a Premium Lot in desirable Tuthill Subdivision backing to Timer Park! Great open concept home with plenty of light and gorgeous hardwood floors! Large eat in kitchen features Granite Counters, Porcelain Tile Floor, Stainless Appliances and plenty of cabinet space. Kitchen is open to the huge living room with sliders to the deck, perfect for relaxing or entertaining. Master Suite with private bath, plus an additional updated bath and another generous sized bedroom. Huge finished basement with a bar and another full bathroom. Close to downtown Huntley, this home is ready to move in and enjoy! Be sure to check out the 3D tour, and make an appointment to see it in person before it's gone!
Property Specifics
| Condos/Townhomes | |
| 1 | |
| — | |
| 2001 | |
| Full | |
| RANCH | |
| No | |
| — |
| Mc Henry | |
| Tuthill | |
| 167 / Monthly | |
| Insurance,Exterior Maintenance,Lawn Care,Scavenger,Snow Removal | |
| Public | |
| Public Sewer | |
| 10920939 | |
| 1828459003 |
Nearby Schools
| NAME: | DISTRICT: | DISTANCE: | |
|---|---|---|---|
|
Grade School
Leggee Elementary School |
158 | — | |
|
Middle School
Heineman Middle School |
158 | Not in DB | |
|
High School
Huntley High School |
158 | Not in DB | |
Property History
| DATE: | EVENT: | PRICE: | SOURCE: |
|---|---|---|---|
| 2 Dec, 2016 | Sold | $162,000 | MRED MLS |
| 17 Oct, 2016 | Under contract | $164,900 | MRED MLS |
| 5 Oct, 2016 | Listed for sale | $164,900 | MRED MLS |
| 7 Dec, 2020 | Sold | $215,000 | MRED MLS |
| 3 Nov, 2020 | Under contract | $222,500 | MRED MLS |
| 30 Oct, 2020 | Listed for sale | $222,500 | MRED MLS |
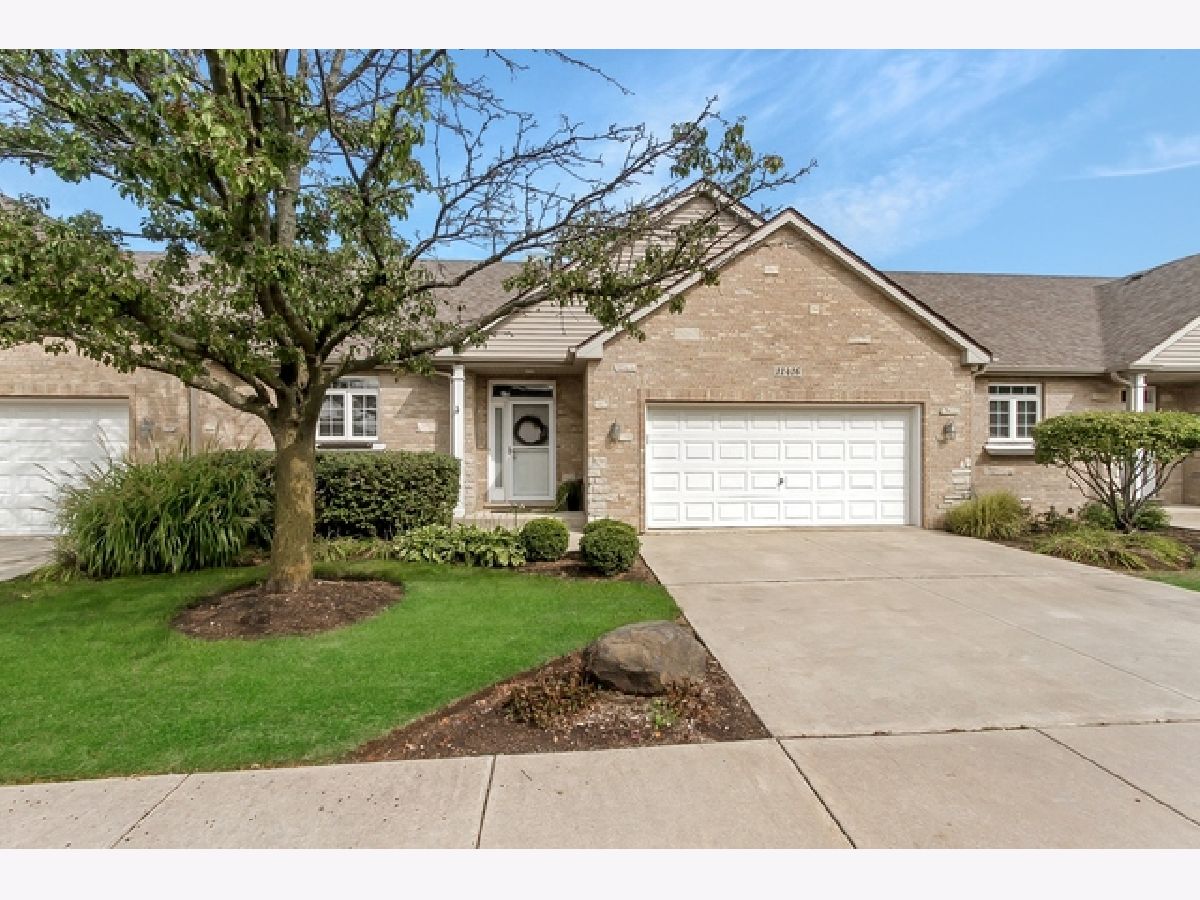
Room Specifics
Total Bedrooms: 2
Bedrooms Above Ground: 2
Bedrooms Below Ground: 0
Dimensions: —
Floor Type: Carpet
Full Bathrooms: 3
Bathroom Amenities: —
Bathroom in Basement: 1
Rooms: Foyer,Recreation Room,Family Room
Basement Description: Finished
Other Specifics
| 2 | |
| Concrete Perimeter | |
| Concrete | |
| Deck, Storms/Screens | |
| Common Grounds,Landscaped,Park Adjacent | |
| COMMON | |
| — | |
| Full | |
| Bar-Dry, Hardwood Floors, First Floor Bedroom, First Floor Laundry, First Floor Full Bath, Laundry Hook-Up in Unit, Open Floorplan | |
| Range, Microwave, Dishwasher, Refrigerator, Washer, Dryer, Disposal | |
| Not in DB | |
| — | |
| — | |
| Park | |
| — |
Tax History
| Year | Property Taxes |
|---|---|
| 2016 | $4,310 |
| 2020 | $4,851 |
Contact Agent
Nearby Similar Homes
Nearby Sold Comparables
Contact Agent
Listing Provided By
Premier Living Properties


