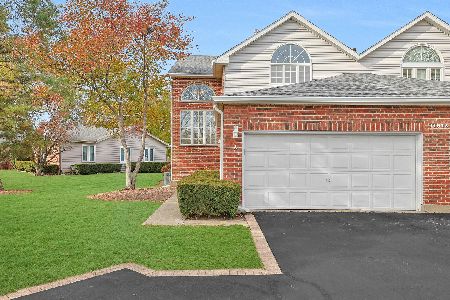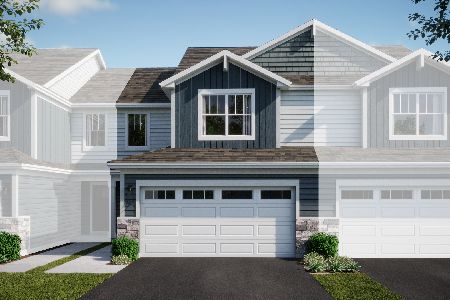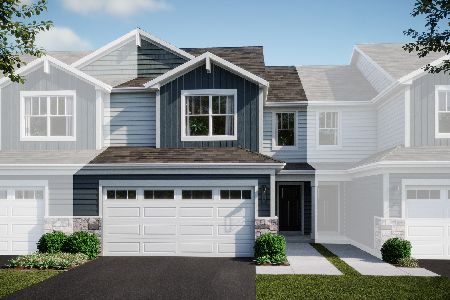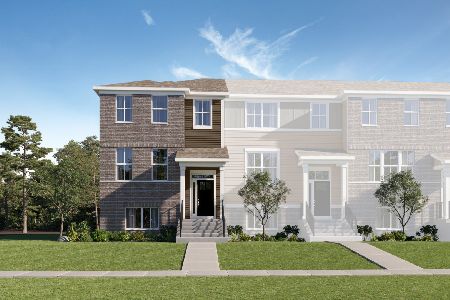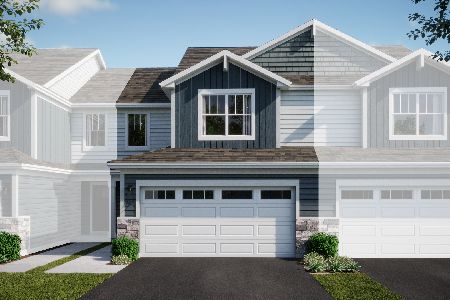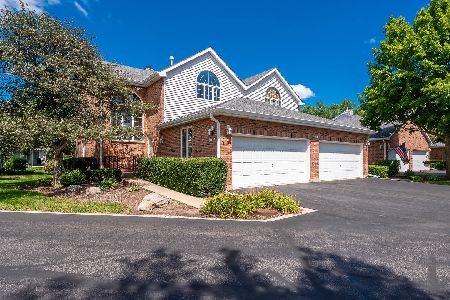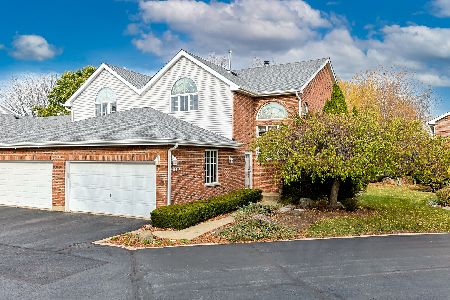11418 Algonquin Road, Huntley, Illinois 60142
$192,500
|
Sold
|
|
| Status: | Closed |
| Sqft: | 0 |
| Cost/Sqft: | — |
| Beds: | 2 |
| Baths: | 3 |
| Year Built: | 1988 |
| Property Taxes: | $3,861 |
| Days On Market: | 6185 |
| Lot Size: | 0,00 |
Description
Immaculate Townhome Backs to PineCrest Golf Course with a Gorgeous View. Extremely well maintained Ranch home w/full finished lower level. Remodeled Kitchen Features Oak Cabinets, Granite Counters, SS Appliances, &Ceramic Backsplash. Master Bedroom Suite w/Volume Ceiling and view of Course. MBR luxury bath w/Sep. Shower, Whirlpool and Dbl Corion Vanity. Full Finished LL w/Cedar Paneling, Wet Bar, Lighting &1/2 Bath.
Property Specifics
| Condos/Townhomes | |
| — | |
| — | |
| 1988 | |
| Full | |
| PROVIDENCE | |
| No | |
| — |
| Mc Henry | |
| — | |
| 165 / — | |
| Insurance,Exterior Maintenance,Lawn Care,Scavenger,Snow Removal | |
| Public | |
| Public Sewer | |
| 07108255 | |
| 1828251005 |
Property History
| DATE: | EVENT: | PRICE: | SOURCE: |
|---|---|---|---|
| 23 Feb, 2009 | Sold | $192,500 | MRED MLS |
| 26 Jan, 2009 | Under contract | $199,900 | MRED MLS |
| 9 Jan, 2009 | Listed for sale | $199,900 | MRED MLS |
Room Specifics
Total Bedrooms: 2
Bedrooms Above Ground: 2
Bedrooms Below Ground: 0
Dimensions: —
Floor Type: Hardwood
Full Bathrooms: 3
Bathroom Amenities: Whirlpool,Separate Shower,Double Sink
Bathroom in Basement: 1
Rooms: Utility Room-1st Floor,Workshop
Basement Description: Finished
Other Specifics
| 2 | |
| Concrete Perimeter | |
| Asphalt | |
| Patio, Storms/Screens | |
| Common Grounds,Golf Course Lot,Landscaped | |
| COMMON | |
| — | |
| Full | |
| Vaulted/Cathedral Ceilings, Bar-Wet, Hardwood Floors, First Floor Bedroom, Laundry Hook-Up in Unit | |
| Double Oven, Microwave, Dishwasher, Refrigerator, Washer, Dryer, Disposal | |
| Not in DB | |
| — | |
| — | |
| Golf Course | |
| Wood Burning, Attached Fireplace Doors/Screen, Gas Starter |
Tax History
| Year | Property Taxes |
|---|---|
| 2009 | $3,861 |
Contact Agent
Nearby Similar Homes
Nearby Sold Comparables
Contact Agent
Listing Provided By
RE/MAX Professionals West

