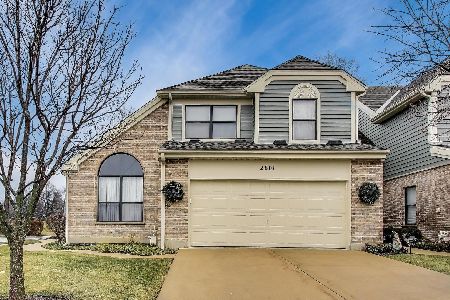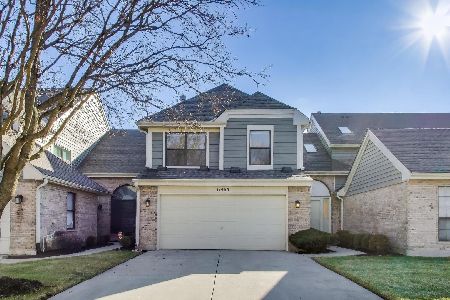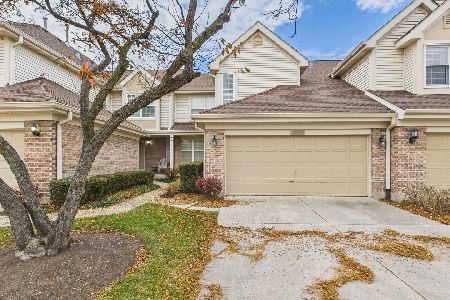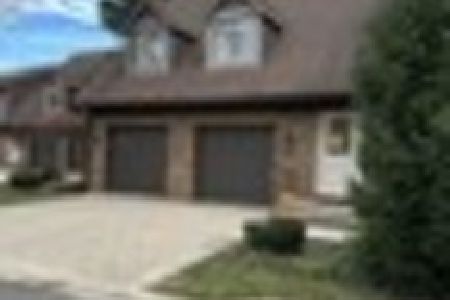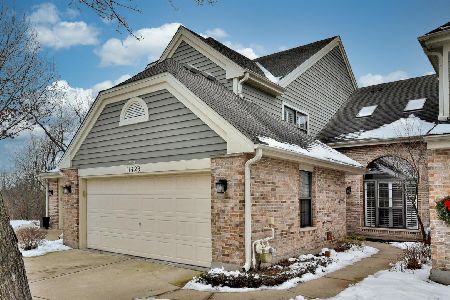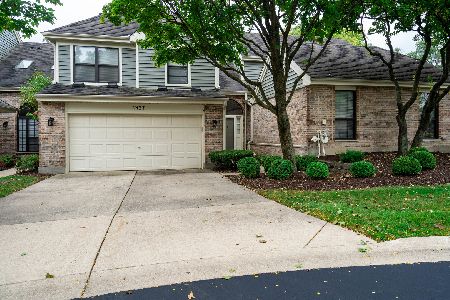11419 Burton Drive, Westchester, Illinois 60154
$255,000
|
Sold
|
|
| Status: | Closed |
| Sqft: | 1,950 |
| Cost/Sqft: | $149 |
| Beds: | 2 |
| Baths: | 3 |
| Year Built: | 1987 |
| Property Taxes: | $4,964 |
| Days On Market: | 5933 |
| Lot Size: | 0,00 |
Description
Great end unit with private views of nature reserve from the large patio. Open, bright and spacious floor plan w/vaulted ceilings, skylites, family room w/fireplace formal living and dining rooms and extra space in the loft area. Master bed and bath w/spa tub, seperate shower and dbl sinks and large walk-in closet. New furnace 12/09! Newer roof, appliances, HWH.
Property Specifics
| Condos/Townhomes | |
| — | |
| — | |
| 1987 | |
| None | |
| BERKSHIRE | |
| No | |
| — |
| Cook | |
| Ashley Woods | |
| 300 / — | |
| Insurance,Lawn Care,Snow Removal | |
| Lake Michigan | |
| Public Sewer | |
| 07360224 | |
| 15304180150000 |
Nearby Schools
| NAME: | DISTRICT: | DISTANCE: | |
|---|---|---|---|
|
Grade School
Hillside Elementary School |
93 | — | |
|
Middle School
Hillside Elementary School |
93 | Not in DB | |
|
High School
Proviso West High School |
209 | Not in DB | |
Property History
| DATE: | EVENT: | PRICE: | SOURCE: |
|---|---|---|---|
| 14 Jun, 2010 | Sold | $255,000 | MRED MLS |
| 26 Apr, 2010 | Under contract | $289,900 | MRED MLS |
| 19 Oct, 2009 | Listed for sale | $289,900 | MRED MLS |
Room Specifics
Total Bedrooms: 2
Bedrooms Above Ground: 2
Bedrooms Below Ground: 0
Dimensions: —
Floor Type: Carpet
Full Bathrooms: 3
Bathroom Amenities: Whirlpool,Separate Shower
Bathroom in Basement: 0
Rooms: Loft
Basement Description: None
Other Specifics
| 2 | |
| Concrete Perimeter | |
| Concrete | |
| Patio, End Unit | |
| Cul-De-Sac,Forest Preserve Adjacent,Wooded | |
| COMMON | |
| — | |
| Full | |
| Vaulted/Cathedral Ceilings, Skylight(s), Laundry Hook-Up in Unit | |
| Range, Microwave, Dishwasher, Refrigerator, Washer, Dryer, Disposal | |
| Not in DB | |
| — | |
| — | |
| — | |
| Wood Burning |
Tax History
| Year | Property Taxes |
|---|---|
| 2010 | $4,964 |
Contact Agent
Nearby Similar Homes
Nearby Sold Comparables
Contact Agent
Listing Provided By
RE/MAX Properties

