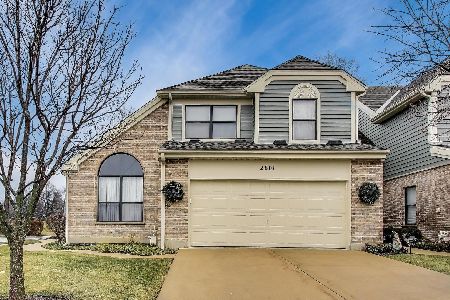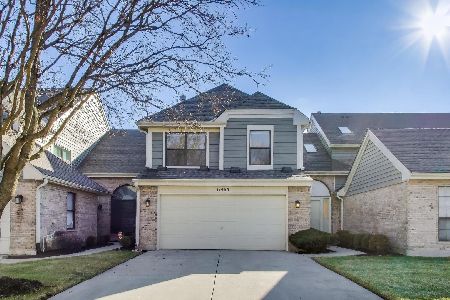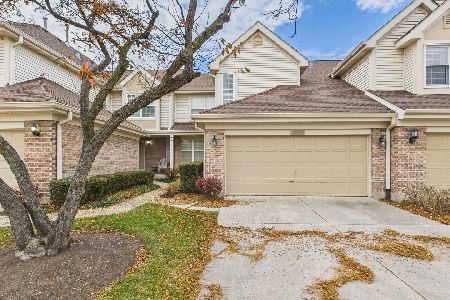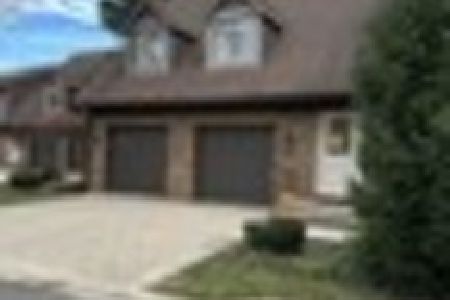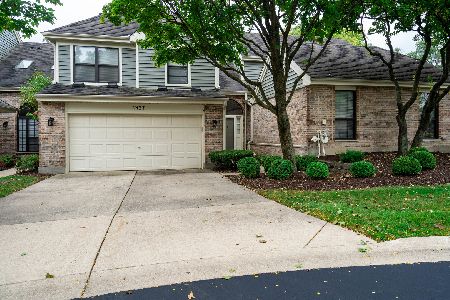11423 Burton Drive, Westchester, Illinois 60154
$309,000
|
Sold
|
|
| Status: | Closed |
| Sqft: | 1,898 |
| Cost/Sqft: | $163 |
| Beds: | 2 |
| Baths: | 3 |
| Year Built: | 1987 |
| Property Taxes: | $5,228 |
| Days On Market: | 1830 |
| Lot Size: | 0,00 |
Description
Ashley Woods is one of Westchester's most sought after townhouse communities! This beautiful home is featuring an open living concept which is extremely popular with today's buyers! The large vaulted living room has French Doors that can open to the fire-lit family and has access to the private dining room for those, large formal gatherings. The cooks kitchen with center island, pantry closet and stainless appliances has an adjacent, breakfast room area opening to the over-sized-15x8-concrete patio with a 4x6 pad for grilling. The second floor Master Retreat with Cathedral Ceiling show a private bath with double sink vanity and extra large separate shower stall. A guest bedroom with views of the woods has an adjacent full bath. The Loft/Study has a bookcase wall and is perfect for the work from home scenario! Decorative plantation shutters adore the majority of the windows. A first floor laundry room, amazing location and a 2 car garage complete the package! Ashley Woods is conveniently located to all major expressways, High End, shopping centers, train stations and hospitals.
Property Specifics
| Condos/Townhomes | |
| 2 | |
| — | |
| 1987 | |
| None | |
| — | |
| No | |
| — |
| Cook | |
| Ashley Woods | |
| 300 / Monthly | |
| Insurance,Exterior Maintenance,Lawn Care,Snow Removal | |
| Lake Michigan | |
| Public Sewer | |
| 10968269 | |
| 15304180160000 |
Nearby Schools
| NAME: | DISTRICT: | DISTANCE: | |
|---|---|---|---|
|
Grade School
Hillside Elementary School |
93 | — | |
|
Middle School
Hillside Elementary School |
93 | Not in DB | |
|
High School
Proviso West High School |
209 | Not in DB | |
Property History
| DATE: | EVENT: | PRICE: | SOURCE: |
|---|---|---|---|
| 3 Mar, 2021 | Sold | $309,000 | MRED MLS |
| 16 Jan, 2021 | Under contract | $309,000 | MRED MLS |
| 11 Jan, 2021 | Listed for sale | $309,000 | MRED MLS |
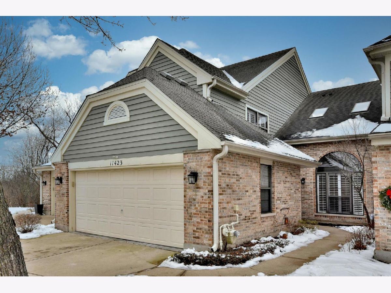
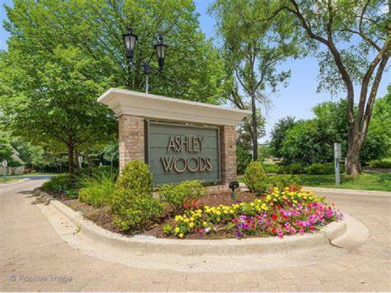
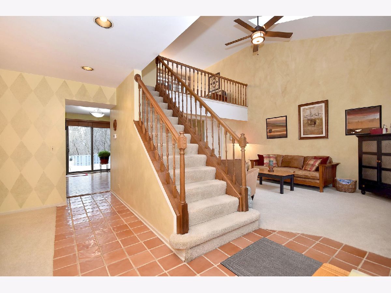
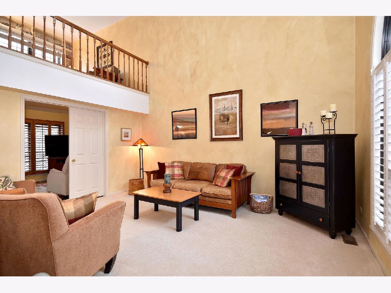
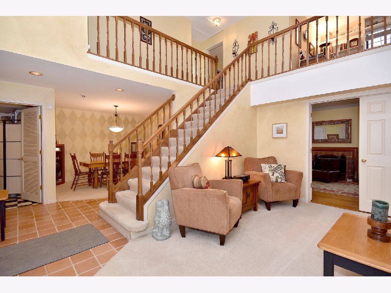
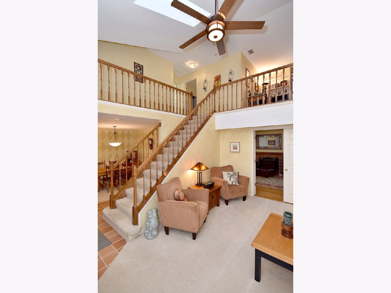
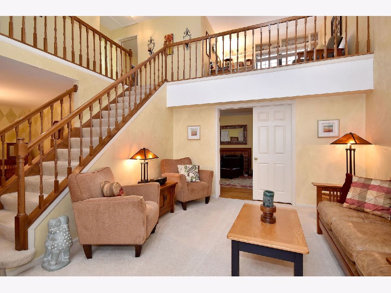
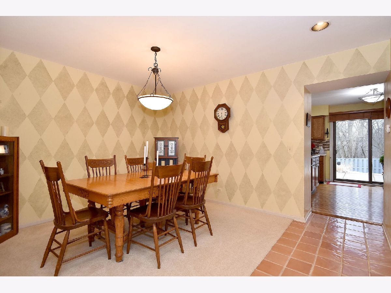
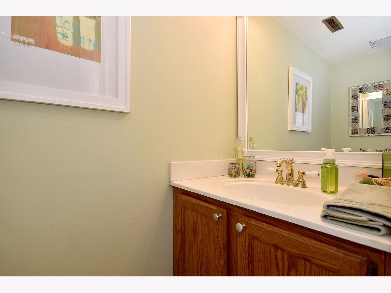
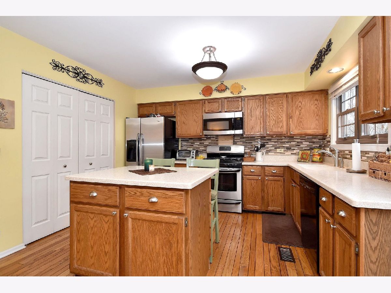
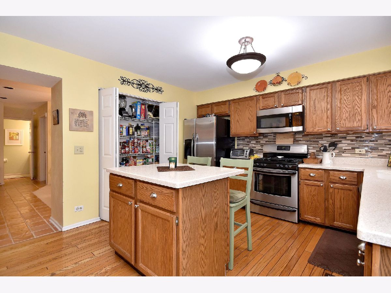
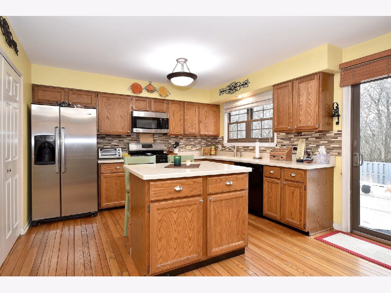
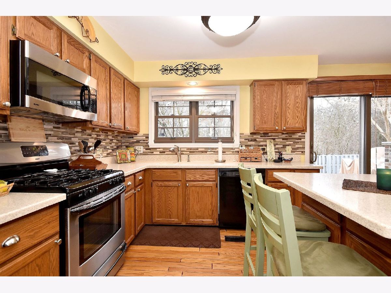
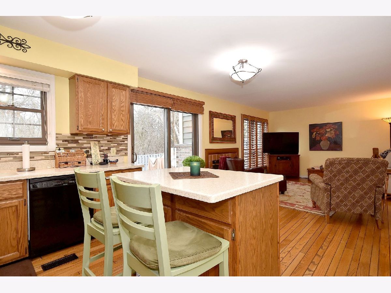
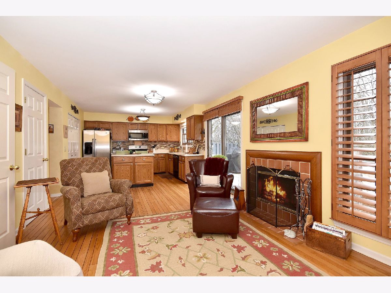
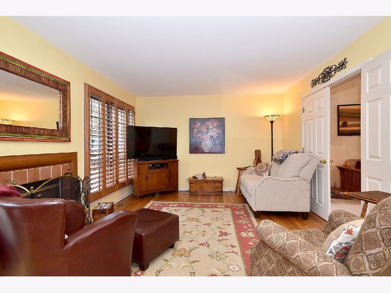
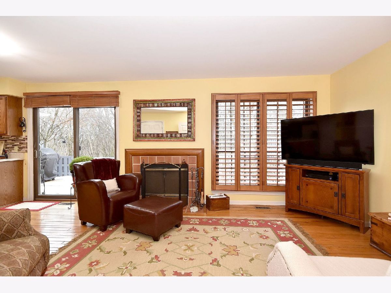
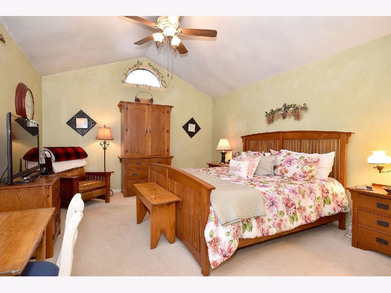
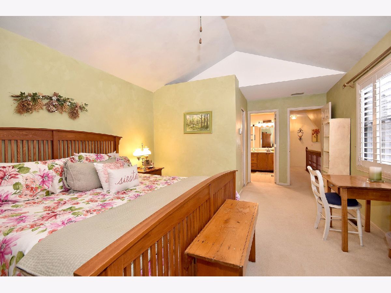
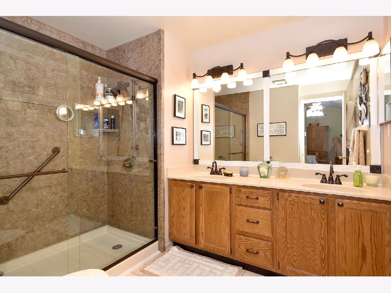
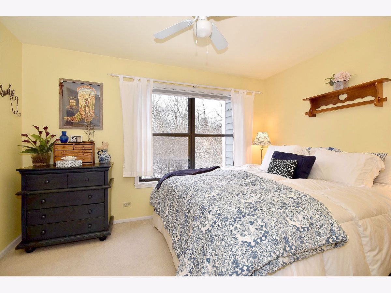
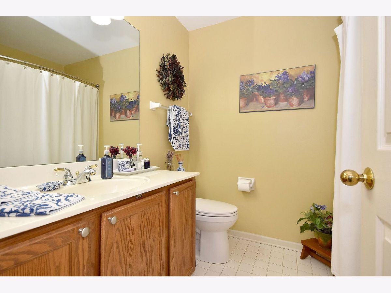
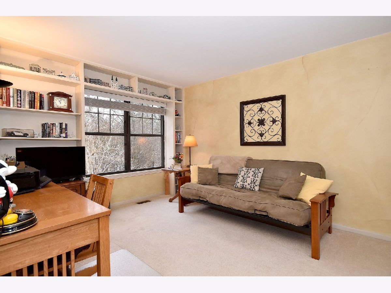
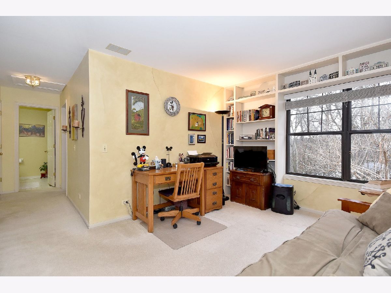
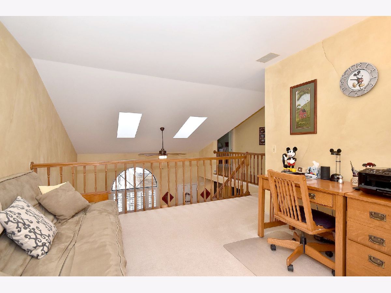
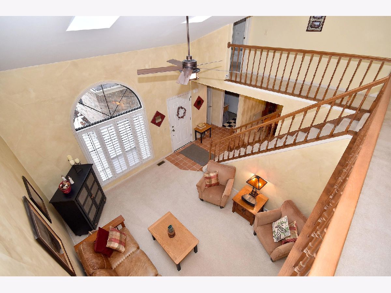
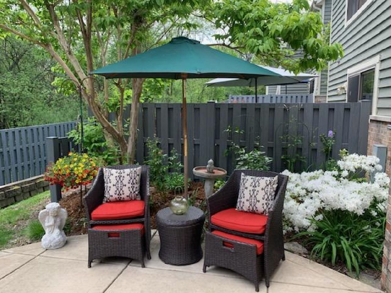
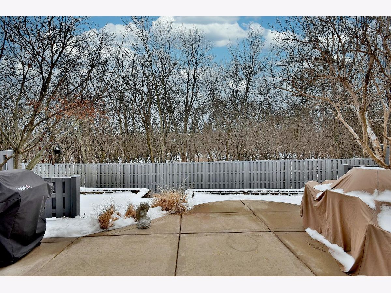
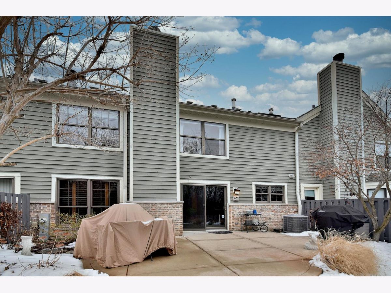
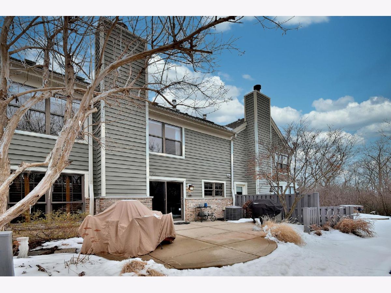
Room Specifics
Total Bedrooms: 2
Bedrooms Above Ground: 2
Bedrooms Below Ground: 0
Dimensions: —
Floor Type: Carpet
Full Bathrooms: 3
Bathroom Amenities: —
Bathroom in Basement: 0
Rooms: Loft,Foyer
Basement Description: None
Other Specifics
| 2 | |
| — | |
| Concrete | |
| Patio | |
| — | |
| 19X106X30X116 | |
| — | |
| Full | |
| Vaulted/Cathedral Ceilings, Skylight(s), First Floor Laundry, Storage, Bookcases, Some Wood Floors | |
| Dishwasher, Refrigerator, Washer, Dryer, Disposal, Gas Cooktop, Gas Oven, Microwave, Range | |
| Not in DB | |
| — | |
| — | |
| None | |
| — |
Tax History
| Year | Property Taxes |
|---|---|
| 2021 | $5,228 |
Contact Agent
Nearby Similar Homes
Nearby Sold Comparables
Contact Agent
Listing Provided By
Coldwell Banker Realty

