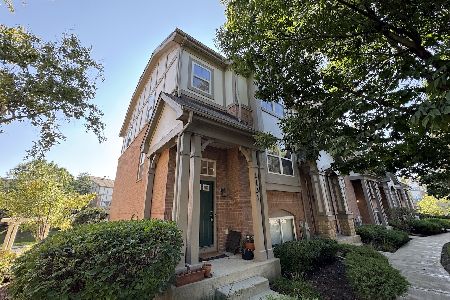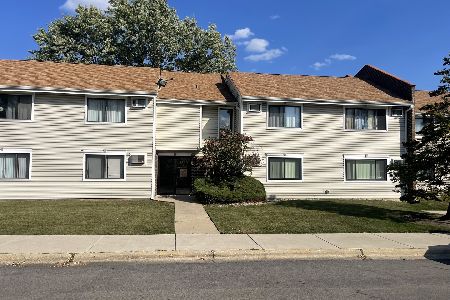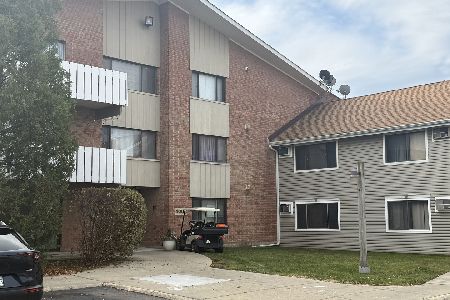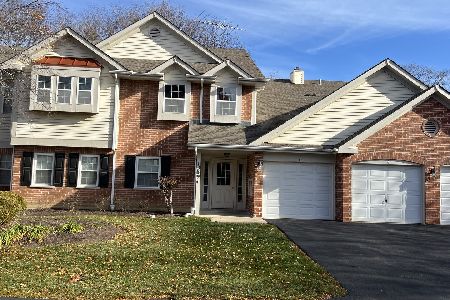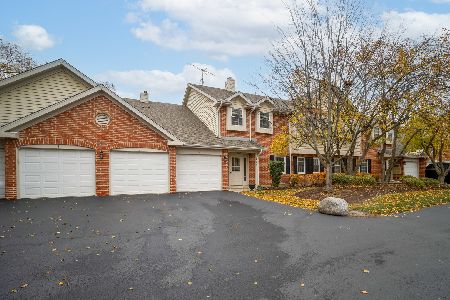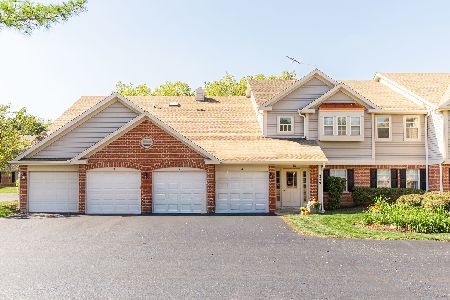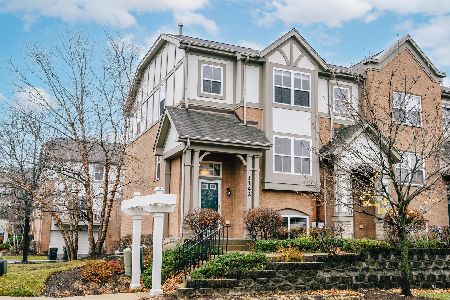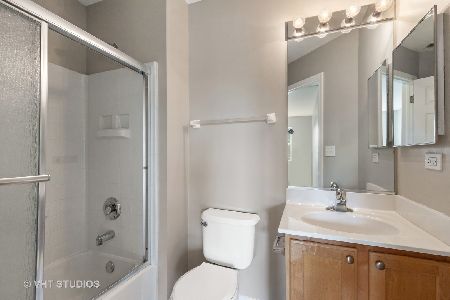1144 Claremont Drive, Palatine, Illinois 60074
$257,000
|
Sold
|
|
| Status: | Closed |
| Sqft: | 1,766 |
| Cost/Sqft: | $150 |
| Beds: | 3 |
| Baths: | 3 |
| Year Built: | 2004 |
| Property Taxes: | $5,650 |
| Days On Market: | 1684 |
| Lot Size: | 0,00 |
Description
Spacious Palatine Tri-level Town Home Features a Light and Bright Interior with a Preferred East/West Exposure. Numerous Upgrades, Include - 42" Kitchen Cabinets, Built-in Microwave, Stainless Steel Appliances + Sink, Granite Counters. Hardwood Flooring in Kitchen. Sliding Glass Door in the Kitchen Leads to Your Deck, Great for BBQing. 3 Bedrooms, with 2 1/2 Baths. The Master Bedroom Includes a Vaulted Ceiling, Private Bath and a Walk-In Closet. You'll Love the Bonus Flex Space a Nice Size English Lower Level, Fantastic for an In-Home Office, Family Room, Game or Workout Room Boasts a Sunny Eastern View, and Recessed Lights. The Main Floor Laundry Room Includes a Full Size Gas Washer and Dryer. The Attached 2 Car Garage with Opener Protects You and Your Cars From the Rain, Hot Sun, and Snow. ALL Neutral Decor. Close to Shopping, Restaurants, Metra, Highways. O'Hare & So Much More. Palatine Schools. NO PETS & Non-Smoking have Occupied this Residence.
Property Specifics
| Condos/Townhomes | |
| 3 | |
| — | |
| 2004 | |
| None | |
| 3 STORY | |
| No | |
| — |
| Cook | |
| Claremont Ridge | |
| 260 / Monthly | |
| Parking,Insurance,Exterior Maintenance,Lawn Care,Snow Removal | |
| Lake Michigan | |
| Public Sewer | |
| 11078189 | |
| 02124010381008 |
Nearby Schools
| NAME: | DISTRICT: | DISTANCE: | |
|---|---|---|---|
|
Grade School
Lake Louise Elementary School |
15 | — | |
|
Middle School
Winston Campus-junior High |
15 | Not in DB | |
|
High School
Palatine High School |
211 | Not in DB | |
Property History
| DATE: | EVENT: | PRICE: | SOURCE: |
|---|---|---|---|
| 8 Jun, 2021 | Sold | $257,000 | MRED MLS |
| 9 May, 2021 | Under contract | $264,900 | MRED MLS |
| 6 May, 2021 | Listed for sale | $264,900 | MRED MLS |
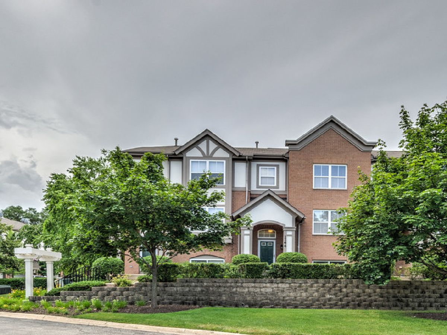
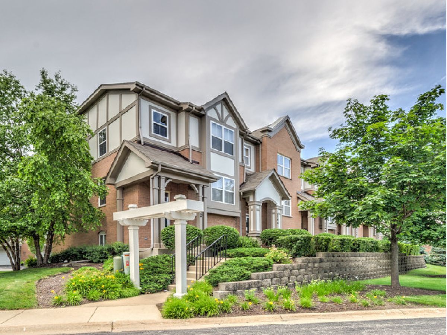
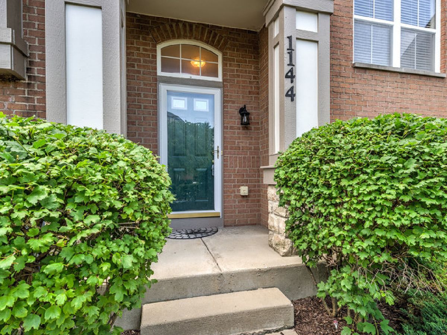
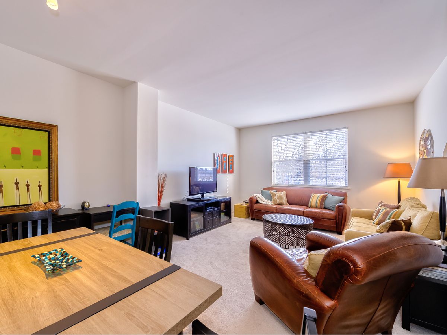
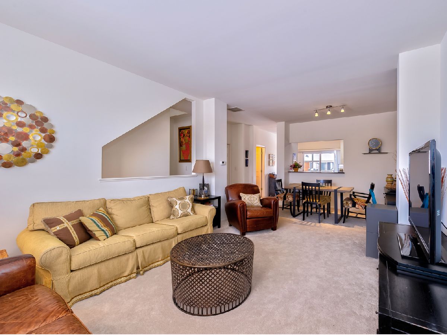
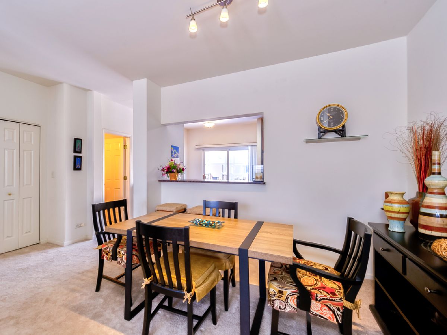
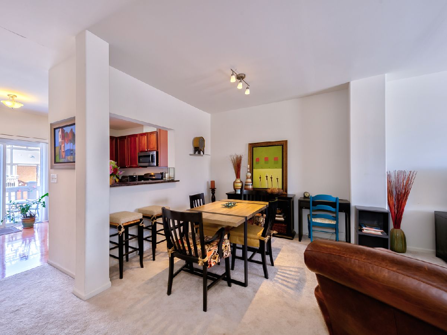
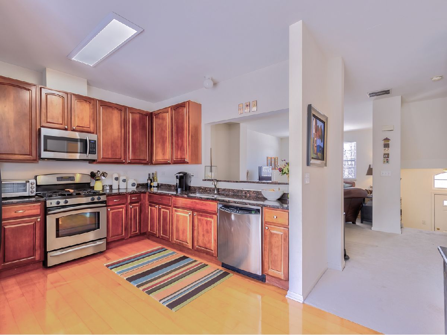
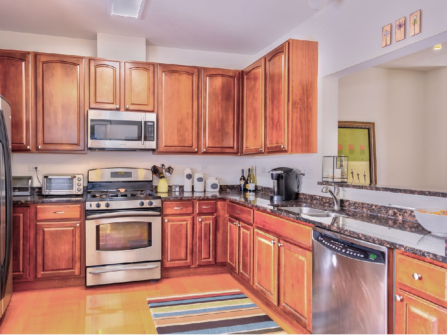
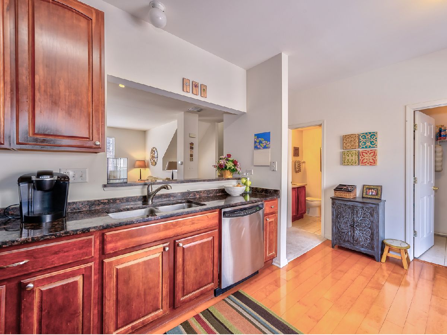
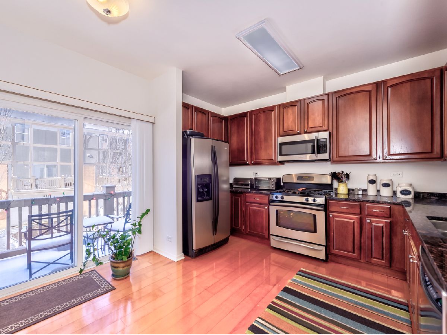
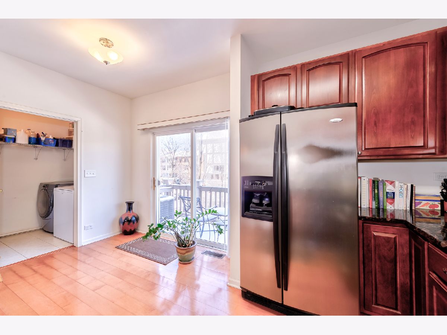
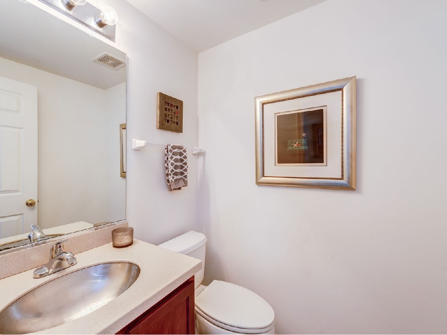
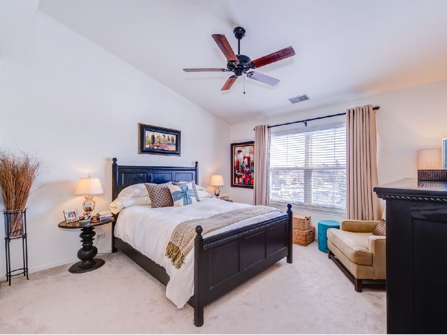
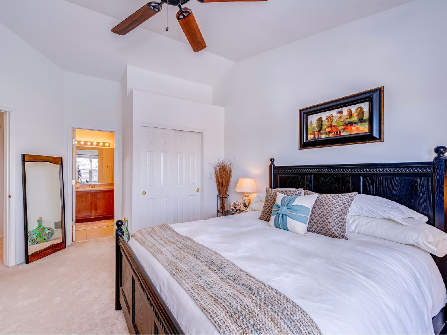
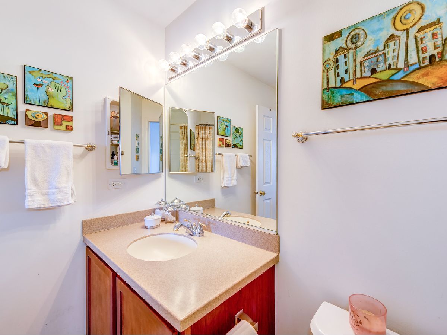
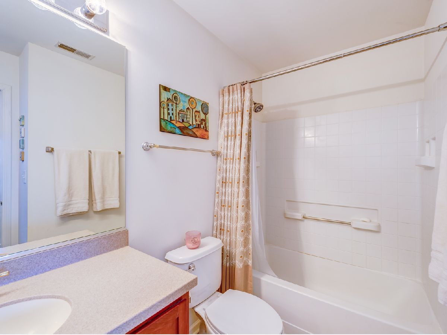
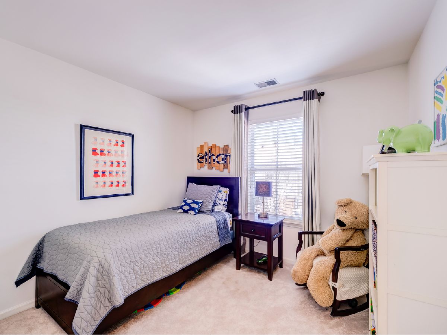
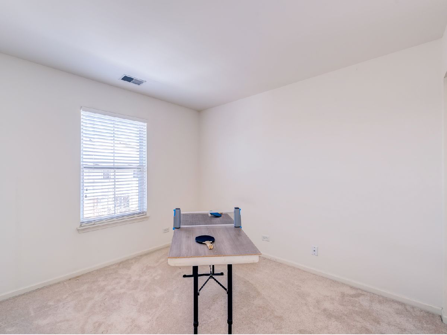
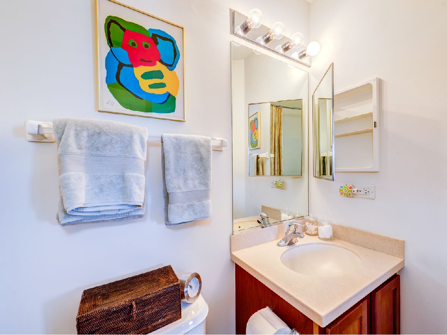
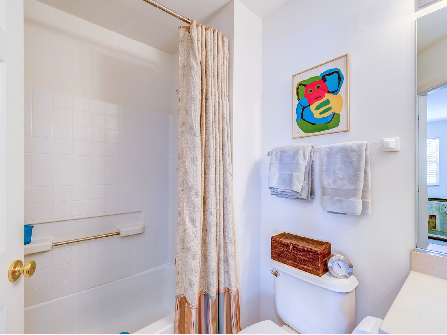
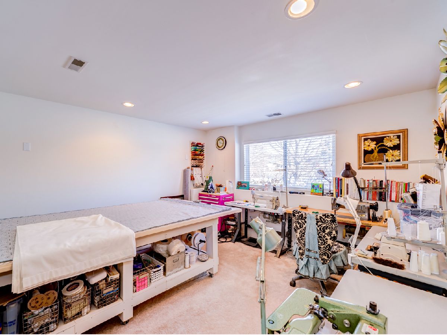
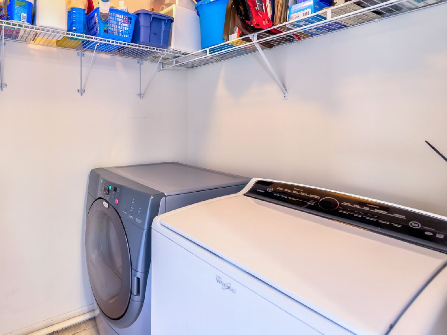
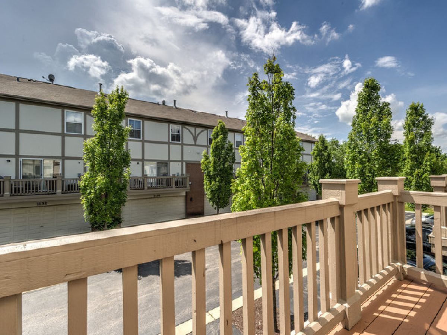
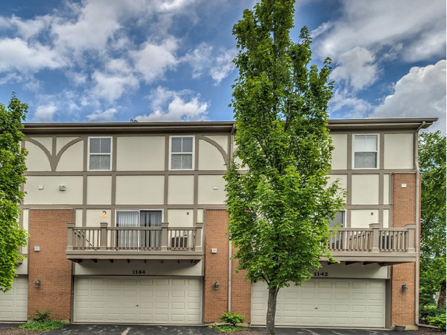
Room Specifics
Total Bedrooms: 3
Bedrooms Above Ground: 3
Bedrooms Below Ground: 0
Dimensions: —
Floor Type: Carpet
Dimensions: —
Floor Type: Carpet
Full Bathrooms: 3
Bathroom Amenities: —
Bathroom in Basement: —
Rooms: No additional rooms
Basement Description: Slab
Other Specifics
| 2 | |
| Concrete Perimeter | |
| Asphalt | |
| Balcony, Porch, Storms/Screens | |
| — | |
| COMMON | |
| — | |
| Full | |
| Vaulted/Cathedral Ceilings, Hardwood Floors, First Floor Laundry, Ceilings - 9 Foot, Granite Counters | |
| Range, Microwave, Dishwasher, Refrigerator, Washer, Dryer, Disposal, Stainless Steel Appliance(s), Gas Oven | |
| Not in DB | |
| — | |
| — | |
| Ceiling Fan, School Bus | |
| — |
Tax History
| Year | Property Taxes |
|---|---|
| 2021 | $5,650 |
Contact Agent
Nearby Similar Homes
Nearby Sold Comparables
Contact Agent
Listing Provided By
RE/MAX At Home

